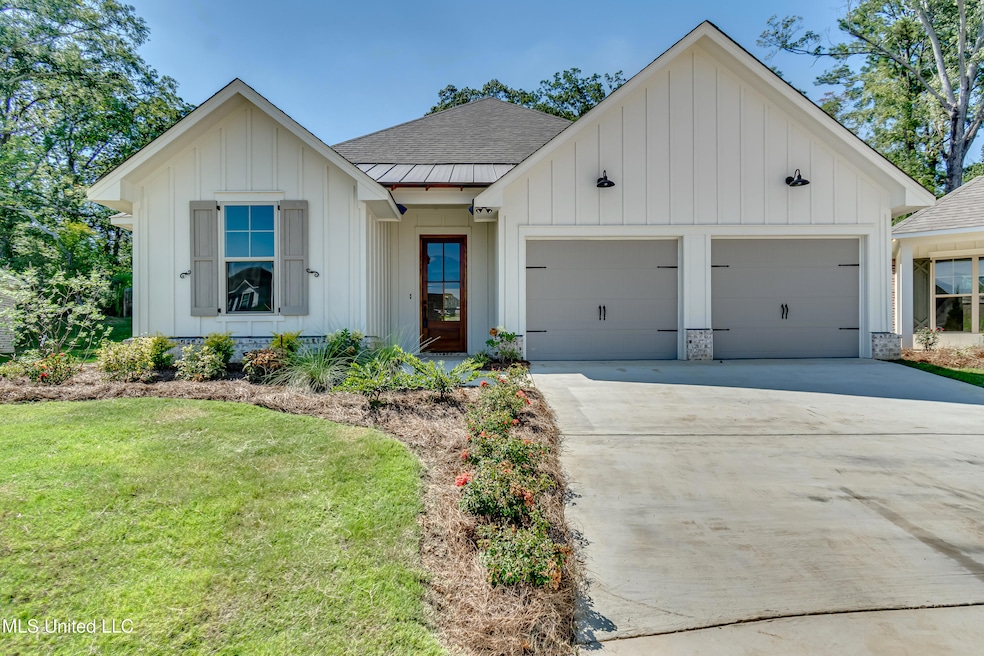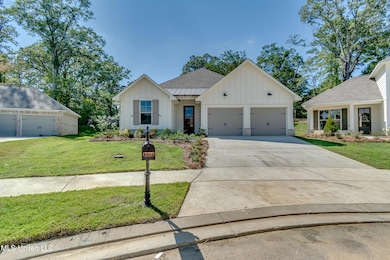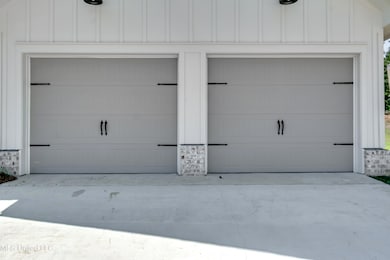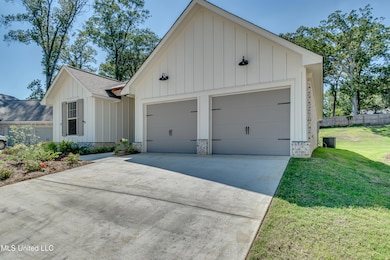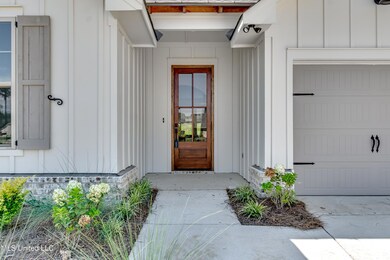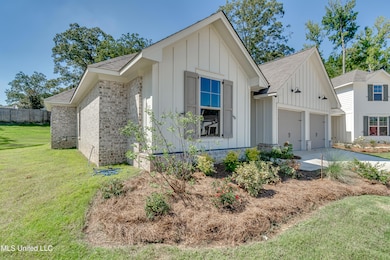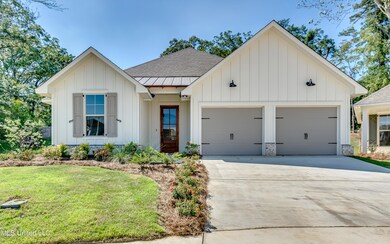609 Cobalt Way Brandon, MS 39042
Estimated payment $2,292/month
Highlights
- New Construction
- Open Floorplan
- Wood Flooring
- Rouse Elementary School Rated A-
- Traditional Architecture
- High Ceiling
About This Home
LOCATION! LOCATION! LOCATION! 2 min to downtown Brandon and easy access to hwy 18 and I-20 . High end appliances and cautious attention to detail both inside and outside, not the detail in the hardware on the garage doors. Additionally, Brandon hosts various cultural and recreational activities, including parks, local events, and proximity to the Ross Barnett Reservoir, which is ideal for outdoor enthusiasts. The combination of a growing economy, good schools, and a strong sense of community makes Brandon a desirable place to live. Don't miss your chance to own a piece of this desirable neighborhood. **Call today to schedule your private tour!**
Open House Schedule
-
Friday, November 14, 20253:00 to 6:00 pm11/14/2025 3:00:00 PM +00:0011/14/2025 6:00:00 PM +00:00Add to Calendar
-
Saturday, November 15, 20251:00 to 4:00 pm11/15/2025 1:00:00 PM +00:0011/15/2025 4:00:00 PM +00:00Add to Calendar
Home Details
Home Type
- Single Family
Year Built
- Built in 2025 | New Construction
HOA Fees
- $33 Monthly HOA Fees
Parking
- 2 Car Attached Garage
Home Design
- Traditional Architecture
- Brick Exterior Construction
- Architectural Shingle Roof
Interior Spaces
- 1,868 Sq Ft Home
- 1-Story Property
- Open Floorplan
- Built-In Features
- Crown Molding
- Tray Ceiling
- High Ceiling
- Gas Fireplace
- Double Pane Windows
Kitchen
- Built-In Gas Range
- Microwave
- Dishwasher
- Kitchen Island
Flooring
- Wood
- Tile
Bedrooms and Bathrooms
- 3 Bedrooms
- Walk-In Closet
- 2 Full Bathrooms
- Soaking Tub
Schools
- Brandon Elementary And Middle School
- Brandon High School
Utilities
- Cooling System Powered By Gas
- Central Heating and Cooling System
- Tankless Water Heater
- Gas Water Heater
Additional Features
- 0.25 Acre Lot
- City Lot
Community Details
- Collier Crossings Subdivision
Listing and Financial Details
- Assessor Parcel Number Unassigned
Map
Home Values in the Area
Average Home Value in this Area
Property History
| Date | Event | Price | List to Sale | Price per Sq Ft |
|---|---|---|---|---|
| 10/02/2025 10/02/25 | For Sale | $360,900 | 0.0% | $193 / Sq Ft |
| 10/02/2025 10/02/25 | Off Market | -- | -- | -- |
| 06/05/2025 06/05/25 | For Sale | $360,900 | -- | $193 / Sq Ft |
Source: MLS United
MLS Number: 4115467
- 619 Cobalt Way
- 627 Cobalt Way
- 621 Cobalt Way
- 629 Cobalt Way
- 617 Cobalt Way
- 615 Cobalt Way
- 862 Long Leaf Cir
- 611 Cobalt Way
- 836 Long Leaf Cir
- 833 Long Leaf Cir
- 309 Celadon Way
- 601 Cobalt Way
- 607 Cobalt Way
- 806 Long Leaf Cir
- 320 Celadon Way
- 301 Old Town Cir
- 1120 Ellington Ct
- 104 Afton Dr
- 117 Hastings Ave
- 113 Hastings Ave
- 1124 Ellington Ct
- 312 Busick Well Rd
- 301 Toulon St
- 313 Rollingwood Ave
- 1500 Chapelridge Way
- 525 Stonecreek Dr
- 411 Mississippi 468
- 505 Edgewater Branch Dr
- 406 Montrose Place
- 410 Lake Forest Rd
- 130 Value Rd
- 1290 W Government St
- 100 Windsor Lake Blvd
- 22 Woodbridge Rd
- 167 Lakebend Cir
- 23 Fox Glen Cir
- 25 Quail Ridge Dr
- 11 Timber Ridge Dr
- 107 Woodgate Dr
- 126 Oak Hill Place
