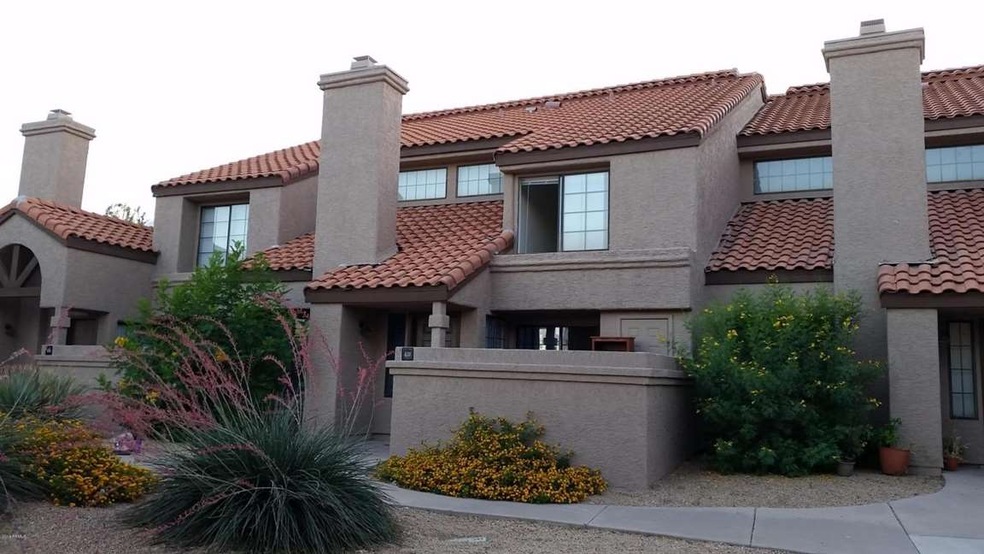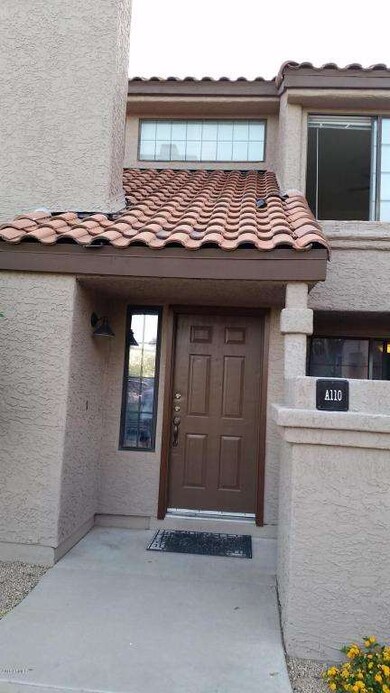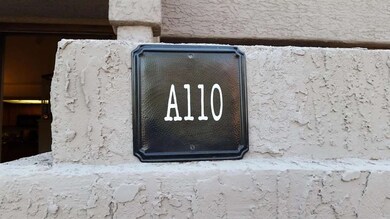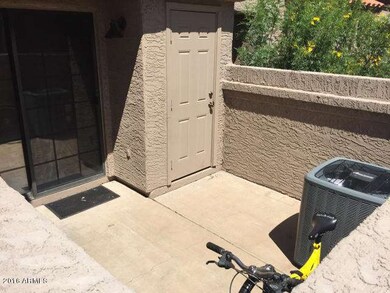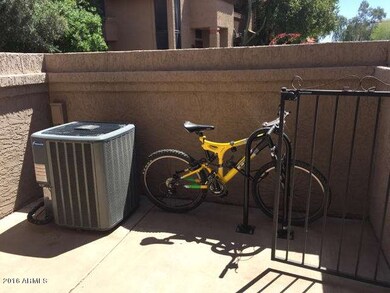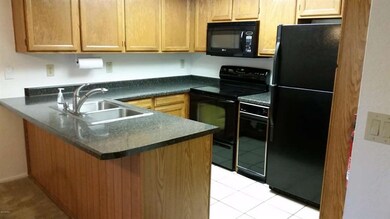
609 E Mesquite Cir Unit A110 Tempe, AZ 85281
North Tempe NeighborhoodHighlights
- Heated Pool
- Spanish Architecture
- Eat-In Kitchen
- Two Primary Bathrooms
- 1 Fireplace
- 3-minute walk to Papago Park
About This Home
As of November 2020ASU! ASU! ASU! Hey Sparky fans, check out this incredible townhouse across Tempe Town Lake. This desirable townhouse within walking distance of ASU, parks, Tempe Town Lake, shopping, restaurants, and community pool in complex. Townhouse has 2 beds, 2 baths and a loft. Townhouse comes with 1 covered assigned parking spot and 1 uncovered assigned parking spot. Both bathrooms have been upgraded with new bathtubs, toilets, tile floors, faucets and hook up hoses. Washer and dryer bought July 2014 stay with the townhouse. New AC unit installed for townhouse August 2012 with Nest thermostat. New ceiling fan and blinds installed for loft area. Bike rack on patio was installed March 2015 for all your bike needs. Complex was repainted and new stucco was put on in 2015. This townhouse has it all!
Last Agent to Sell the Property
Shannon Heaphy
Century 21 Arizona Foothills License #SA635173000 Listed on: 05/06/2016

Townhouse Details
Home Type
- Townhome
Est. Annual Taxes
- $1,390
Year Built
- Built in 1984
Home Design
- Spanish Architecture
- Wood Frame Construction
- Tile Roof
- Stucco
Interior Spaces
- 1,444 Sq Ft Home
- 2-Story Property
- 1 Fireplace
Kitchen
- Eat-In Kitchen
- Built-In Microwave
- Dishwasher
Flooring
- Carpet
- Tile
Bedrooms and Bathrooms
- 2 Bedrooms
- Remodeled Bathroom
- Two Primary Bathrooms
- 2 Bathrooms
Laundry
- Dryer
- Washer
Parking
- 1 Carport Space
- Assigned Parking
Outdoor Features
- Heated Pool
- Patio
Schools
- Cecil Shamley Elementary School
- Mckemy Middle School
- Tempe High School
Utilities
- Refrigerated Cooling System
- Heating Available
- High Speed Internet
- Cable TV Available
Additional Features
- 85 Sq Ft Lot
- Property is near a bus stop
Listing and Financial Details
- Tax Lot 70
- Assessor Parcel Number 132-03-154
Community Details
Overview
- Property has a Home Owners Association
- First Service Reside Association, Phone Number (480) 551-4300
- Built by Cavalier
- Papago Park Village Tract C Subdivision
Recreation
- Heated Community Pool
- Bike Trail
Similar Homes in the area
Home Values in the Area
Average Home Value in this Area
Property History
| Date | Event | Price | Change | Sq Ft Price |
|---|---|---|---|---|
| 11/26/2020 11/26/20 | Sold | $242,000 | +0.9% | $168 / Sq Ft |
| 10/12/2020 10/12/20 | Pending | -- | -- | -- |
| 10/09/2020 10/09/20 | For Sale | $239,900 | +21.2% | $166 / Sq Ft |
| 06/26/2018 06/26/18 | Sold | $198,000 | -1.0% | $137 / Sq Ft |
| 05/20/2018 05/20/18 | For Sale | $199,900 | +8.6% | $138 / Sq Ft |
| 06/27/2016 06/27/16 | Sold | $184,000 | -3.2% | $127 / Sq Ft |
| 05/28/2016 05/28/16 | Pending | -- | -- | -- |
| 05/06/2016 05/06/16 | For Sale | $190,000 | +40.7% | $132 / Sq Ft |
| 07/03/2012 07/03/12 | Sold | $135,000 | -17.2% | $93 / Sq Ft |
| 05/11/2011 05/11/11 | Price Changed | $163,000 | -27.6% | $113 / Sq Ft |
| 02/10/2009 02/10/09 | For Sale | $225,000 | -- | $156 / Sq Ft |
Tax History Compared to Growth
Agents Affiliated with this Home
-
Gregory Bryan

Seller's Agent in 2020
Gregory Bryan
HomeSmart
(602) 695-7283
1 in this area
15 Total Sales
-
Michael Jeklinski, Jr

Buyer's Agent in 2020
Michael Jeklinski, Jr
Mutual Property Advisors, LLC
(480) 703-9381
3 in this area
35 Total Sales
-
Cooper Miller
C
Seller's Agent in 2018
Cooper Miller
West USA Realty
(928) 243-1678
10 Total Sales
-
Brian England

Buyer's Agent in 2018
Brian England
Ambrose Realty Management LLC
(480) 773-2370
10 Total Sales
-
S
Seller's Agent in 2016
Shannon Heaphy
Century 21 Arizona Foothills
(602) 301-3519
-
Robert Bullock
R
Seller's Agent in 2012
Robert Bullock
Realty Executives
(480) 948-9450
1 in this area
13 Total Sales
Map
Source: Arizona Regional Multiple Listing Service (ARMLS)
MLS Number: 5438921
- 609 E Mesquite Cir Unit D133
- 609 E Mesquite Cir Unit D 131
- 700 E Mesquite Cir Unit O210
- 700 E Mesquite Cir Unit J135
- 700 E Mesquite Cir Unit N125
- 700 E Mesquite Cir Unit K203
- 925 E Henry St
- 604 E Weber Dr Unit 12
- 954 E Henry St
- 1004 E Tempe Dr
- 1016 E Tempe Dr
- 945 E Playa Del Norte Dr Unit 1016
- 945 E Playa Del Norte Dr Unit 4019
- 945 E Playa Del Norte Dr Unit 3009
- 945 E Playa Del Norte Dr Unit 1022
- 945 E Playa Del Norte Dr Unit 1003
- 945 E Playa Del Norte Dr Unit 5023
- 945 E Playa Del Norte Dr Unit 5005
- 1127 N Harold St
- 1006 E Weber Dr
