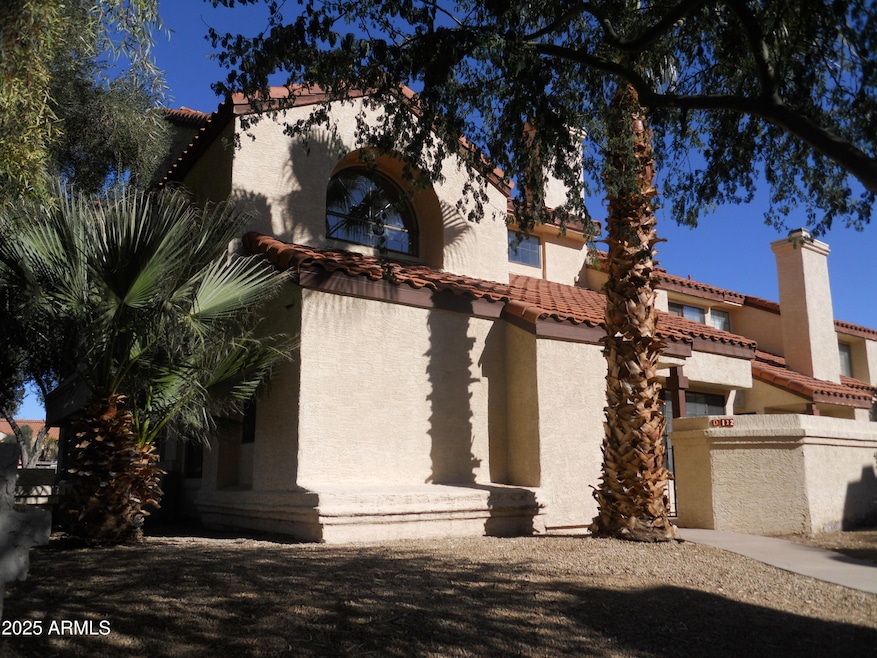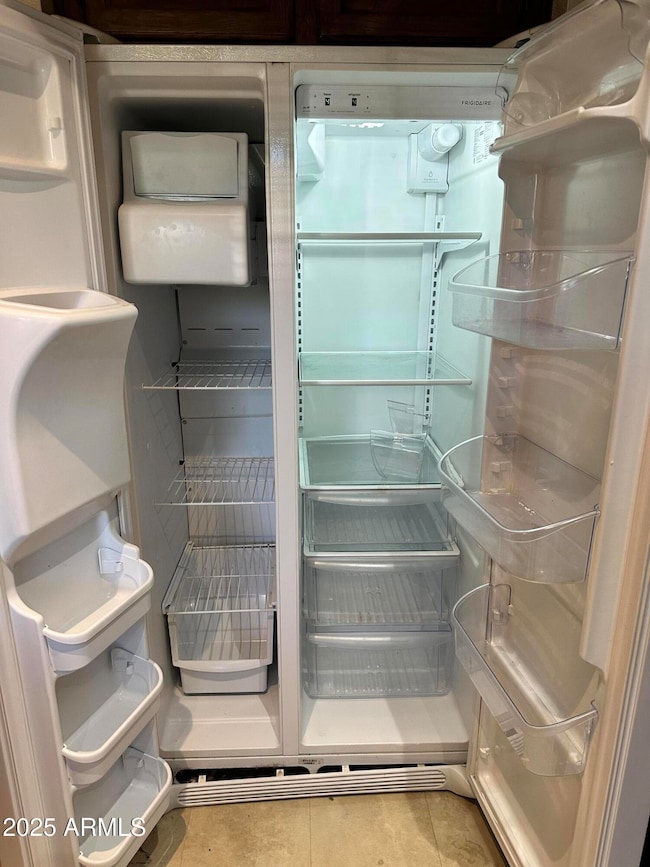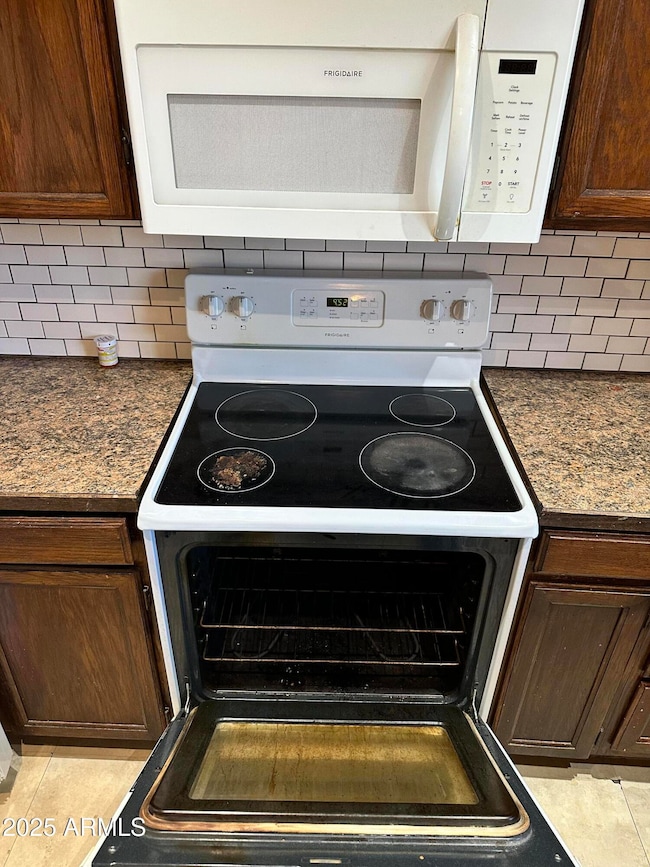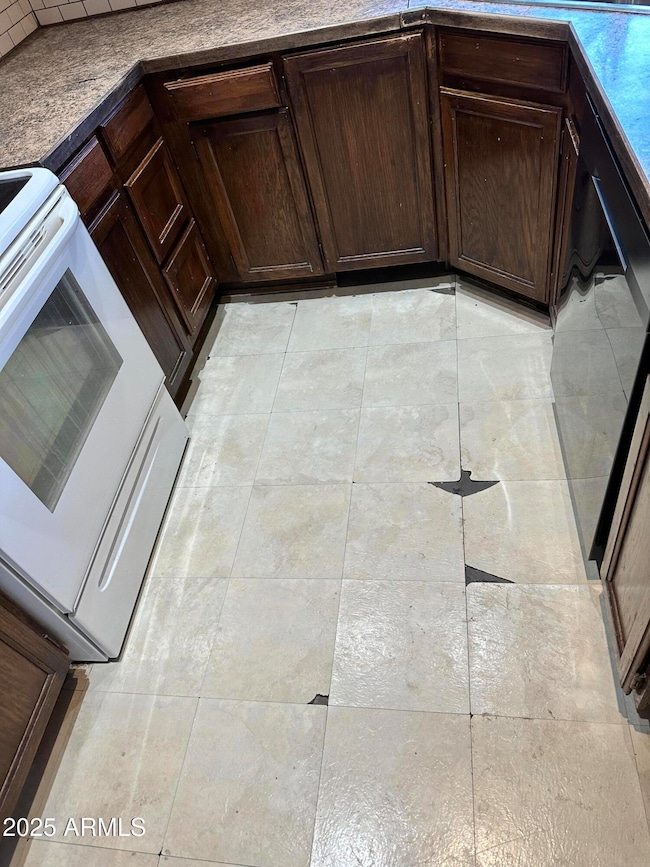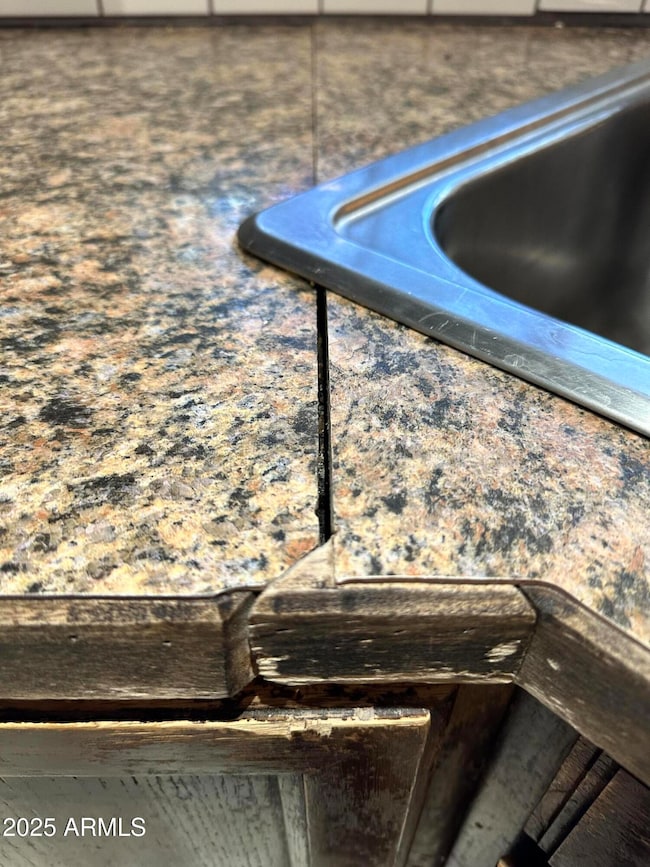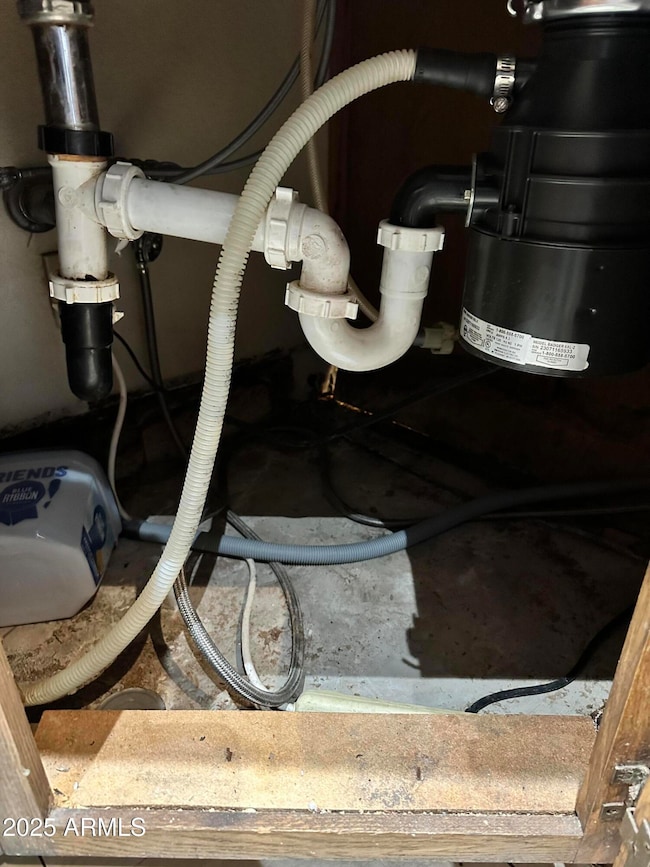
609 E Mesquite Cir Unit D-132 Tempe, AZ 85281
North Tempe NeighborhoodHighlights
- RV Access or Parking
- End Unit
- Dual Vanity Sinks in Primary Bathroom
- Vaulted Ceiling
- Community Pool
- 4-minute walk to Papago Park
About This Home
As of May 2025This is a REHAB opportunity. ARV $440K+ if done right. Do all of your due diligence prior to submitting your highest & best offer. All cash (no seller carry back or other creative financing). Provide Proof of Funds. Waive SPDS. Sold AS IS. Needs a full rehab: Kitchen, bathrooms, flooring, popcorn ceilings, some water damage, painting, windows, debris haul-away, etc. 11-year tenants just vacated and left a bit of a mess. 3BD (1 down), 2BA, largest floor plan in the community. Premium end unit with great proximity to Papago Park, ASU, Tempe Town Lake, Sky Harbor, SRP, freeways and more. Bring your tools & imagination!
Last Agent to Sell the Property
REMAX Prime License #BR107990000 Listed on: 04/16/2025
Townhouse Details
Home Type
- Townhome
Est. Annual Taxes
- $1,770
Year Built
- Built in 1984
Lot Details
- 880 Sq Ft Lot
- End Unit
- Two or More Common Walls
- Block Wall Fence
HOA Fees
- $325 Monthly HOA Fees
Home Design
- Fixer Upper
- Wood Frame Construction
- Tile Roof
- Stucco
Interior Spaces
- 1,535 Sq Ft Home
- 2-Story Property
- Vaulted Ceiling
- Ceiling Fan
- Living Room with Fireplace
- Security System Owned
Kitchen
- Breakfast Bar
- Electric Cooktop
- Built-In Microwave
- Laminate Countertops
Flooring
- Carpet
- Laminate
Bedrooms and Bathrooms
- 3 Bedrooms
- Primary Bathroom is a Full Bathroom
- 2.5 Bathrooms
- Dual Vanity Sinks in Primary Bathroom
Parking
- 1 Carport Space
- RV Access or Parking
- Assigned Parking
Outdoor Features
- Patio
- Outdoor Storage
Location
- Property is near a bus stop
Schools
- Cecil Shamley Elementary School
- Mckemy Academy Of International Studies Middle School
- Mcclintock High School
Utilities
- Central Air
- Heating Available
- High Speed Internet
- Cable TV Available
Listing and Financial Details
- Tax Lot 53
- Assessor Parcel Number 132-03-159
Community Details
Overview
- Association fees include roof repair, insurance, sewer, ground maintenance, front yard maint, trash, water, roof replacement, maintenance exterior
- 1St Service Res. Association, Phone Number (480) 551-4300
- Built by Cavalier
- Papago Park Village Tract C Subdivision
Recreation
- Community Pool
- Bike Trail
Similar Homes in the area
Home Values in the Area
Average Home Value in this Area
Property History
| Date | Event | Price | Change | Sq Ft Price |
|---|---|---|---|---|
| 08/30/2025 08/30/25 | Pending | -- | -- | -- |
| 08/21/2025 08/21/25 | For Sale | $379,000 | 0.0% | $247 / Sq Ft |
| 08/06/2025 08/06/25 | Pending | -- | -- | -- |
| 08/01/2025 08/01/25 | Price Changed | $379,000 | -2.1% | $247 / Sq Ft |
| 07/26/2025 07/26/25 | Price Changed | $387,000 | -0.6% | $252 / Sq Ft |
| 07/23/2025 07/23/25 | Price Changed | $389,500 | -0.1% | $254 / Sq Ft |
| 07/19/2025 07/19/25 | For Sale | $389,990 | 0.0% | $254 / Sq Ft |
| 07/07/2025 07/07/25 | Pending | -- | -- | -- |
| 06/29/2025 06/29/25 | Price Changed | $389,990 | -2.3% | $254 / Sq Ft |
| 06/20/2025 06/20/25 | For Sale | $399,000 | +42.5% | $260 / Sq Ft |
| 05/30/2025 05/30/25 | Sold | $280,000 | -25.3% | $182 / Sq Ft |
| 05/10/2025 05/10/25 | Pending | -- | -- | -- |
| 05/08/2025 05/08/25 | For Sale | $375,000 | 0.0% | $244 / Sq Ft |
| 05/01/2025 05/01/25 | Pending | -- | -- | -- |
| 04/16/2025 04/16/25 | For Sale | $375,000 | 0.0% | $244 / Sq Ft |
| 07/01/2015 07/01/15 | Rented | $1,300 | +4.0% | -- |
| 06/07/2015 06/07/15 | Under Contract | -- | -- | -- |
| 06/01/2015 06/01/15 | For Rent | $1,250 | 0.0% | -- |
| 02/26/2014 02/26/14 | Rented | $1,250 | 0.0% | -- |
| 02/23/2014 02/23/14 | Under Contract | -- | -- | -- |
| 02/16/2014 02/16/14 | For Rent | $1,250 | -- | -- |
Tax History Compared to Growth
Agents Affiliated with this Home
-
Phillip Norris

Seller's Agent in 2025
Phillip Norris
Real Broker
(480) 767-3000
102 Total Sales
-
Dennis Rosvall

Seller's Agent in 2025
Dennis Rosvall
RE/MAX
1 in this area
37 Total Sales
-
Kelly Cook

Seller Co-Listing Agent in 2025
Kelly Cook
Real Broker
(480) 227-2028
2 in this area
763 Total Sales
-
Karla Vasquez

Buyer's Agent in 2015
Karla Vasquez
Realty One Group
(602) 818-6665
29 Total Sales
Map
Source: Arizona Regional Multiple Listing Service (ARMLS)
MLS Number: 6852483
- 609 E Mesquite Cir Unit D133
- 609 E Mesquite Cir Unit D 131
- 700 E Mesquite Cir Unit O109
- 700 E Mesquite Cir Unit O210
- 700 E Mesquite Cir Unit N125
- 925 E Henry St
- 954 E Henry St
- 1004 E Tempe Dr
- 1425 N Gene Ave
- 1016 E Tempe Dr
- 1421 N Mcallister Ave
- 945 E Playa Del Norte Dr Unit 5022
- 945 E Playa Del Norte Dr Unit 3003
- 945 E Playa Del Norte Dr Unit 1016
- 945 E Playa Del Norte Dr Unit 4019
- 945 E Playa Del Norte Dr Unit 3009
- 945 E Playa Del Norte Dr Unit 1022
- 945 E Playa Del Norte Dr Unit 1003
- 945 E Playa Del Norte Dr Unit 5005
- 1305 N Frances St
