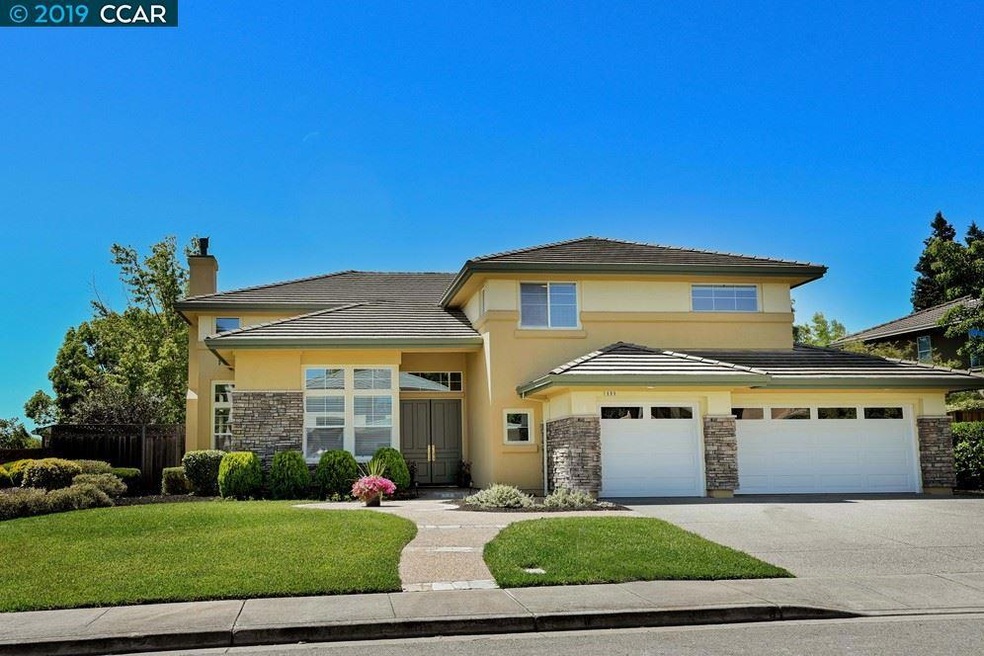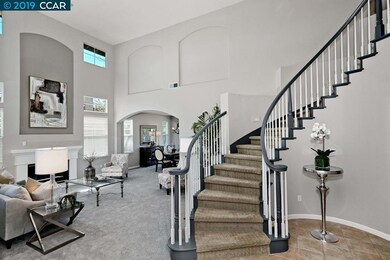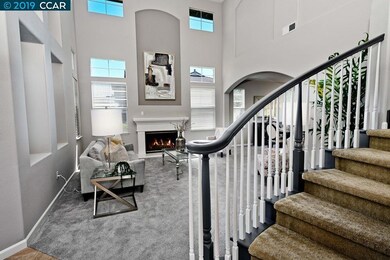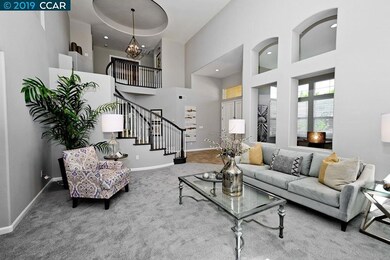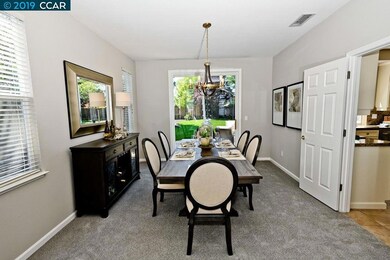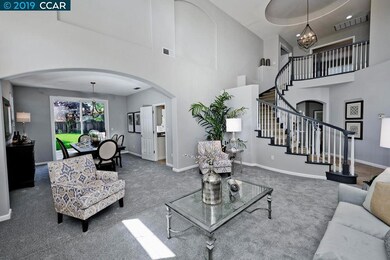
609 Fawn Ridge Ct San Ramon, CA 94582
Gale Ranch-Windemere NeighborhoodEstimated Value: $1,817,000 - $2,967,000
Highlights
- Updated Kitchen
- 0.28 Acre Lot
- Fireplace in Primary Bedroom
- Country Club Elementary School Rated A
- View of Hills
- Contemporary Architecture
About This Home
As of October 2019OPEN HOUSE 9/28 & 9/29 1:30 TO 4:30. GREAT VALUE. RECENT COMP AT $1820. The Hill's @ Bent Creek where Serenity abounds. Lovely stylish executive home built by Ponderosa. Situated on a .28 flat premium lot. Just under 3500 sq.ft. of open, bright functional living space. Features 4 bdrms.(guest suite located on main level)3 and one half bths, library/offc & upstairs bonus rm. Spacious inviting master suite awaits with a spa-like bath. Dramatic foyer & staircase, high ceilings and interesting architecture. Many newer upgrades & features throughout. Bright open kitchen with center island, walk-in pantry and some newer st. steel appliances. Incredible backyard with newer sod , vegetation and patio areas. Perfect for entertaining. Endless opportunities! This home shows like a model. Absolute pride of ownership. Three car garage with built-in cabinets. Side yard access. This special home is part of the SRUSD, close to shopping and freeway. Bring your most discriminating buyers. it's a 10
Home Details
Home Type
- Single Family
Est. Annual Taxes
- $20,263
Year Built
- Built in 1997
Lot Details
- 0.28 Acre Lot
- Cul-De-Sac
- Fenced
- Front and Back Yard Sprinklers
- Garden
- Back and Front Yard
HOA Fees
- $13 Monthly HOA Fees
Parking
- 3 Car Direct Access Garage
- Garage Door Opener
- Off-Street Parking
Home Design
- Contemporary Architecture
- Slab Foundation
- Stone Siding
- Stucco
Interior Spaces
- 2-Story Property
- Double Pane Windows
- Family Room with Fireplace
- 3 Fireplaces
- Living Room with Fireplace
- Library
- Bonus Room
- Views of Hills
Kitchen
- Updated Kitchen
- Breakfast Area or Nook
- Built-In Self-Cleaning Double Oven
- Gas Range
- Microwave
- Dishwasher
- Kitchen Island
- Stone Countertops
Flooring
- Carpet
- Concrete
- Tile
Bedrooms and Bathrooms
- 4 Bedrooms
- Fireplace in Primary Bedroom
Laundry
- Dryer
- Washer
- 220 Volts In Laundry
Utilities
- Forced Air Zoned Heating and Cooling System
- Electricity To Lot Line
- Gas Water Heater
Community Details
- Association fees include common area maintenance, management fee, reserves
- Property Management Association, Phone Number (925) 901-0225
- Built by Ponderosa
- Hills Bent Creek Subdivision
- Greenbelt
Listing and Financial Details
- Assessor Parcel Number 2100110200
Ownership History
Purchase Details
Home Financials for this Owner
Home Financials are based on the most recent Mortgage that was taken out on this home.Purchase Details
Home Financials for this Owner
Home Financials are based on the most recent Mortgage that was taken out on this home.Purchase Details
Home Financials for this Owner
Home Financials are based on the most recent Mortgage that was taken out on this home.Purchase Details
Purchase Details
Home Financials for this Owner
Home Financials are based on the most recent Mortgage that was taken out on this home.Purchase Details
Home Financials for this Owner
Home Financials are based on the most recent Mortgage that was taken out on this home.Similar Homes in San Ramon, CA
Home Values in the Area
Average Home Value in this Area
Purchase History
| Date | Buyer | Sale Price | Title Company |
|---|---|---|---|
| Yang Chaoli | $1,669,000 | Cornerstone Title Company | |
| Bonser Treve S | -- | Cornerstone Title Company | |
| Bonser Treve S | -- | Cornerstone Title Company | |
| Bonser Treve S | -- | North American Title Co Inc | |
| Bonser Treve S | -- | North American Title Co Inc | |
| Bonser Treve S | -- | None Available | |
| Bonser Treve S | $965,000 | Fidelity National Title Co | |
| Hashimoto Minaji | $561,500 | First American Title Guarant |
Mortgage History
| Date | Status | Borrower | Loan Amount |
|---|---|---|---|
| Open | Yang Chaoli | $750,000 | |
| Previous Owner | Bonser Treve S | $600,000 | |
| Previous Owner | Bonser Treve S | $600,000 | |
| Previous Owner | Bonser Treve S | $605,000 | |
| Previous Owner | Bonser Treve S | $610,000 | |
| Previous Owner | Bonser Treve S | $618,000 | |
| Previous Owner | Bonser Treve S | $625,000 | |
| Previous Owner | Hashimoto Minaji | $165,000 | |
| Previous Owner | Hashimoto Minaji | $621,000 | |
| Previous Owner | Hashimoto Minaji | $625,000 | |
| Previous Owner | Hashimoto Minaji | $75,000 | |
| Previous Owner | Hashimoto Minaji | $495,000 | |
| Previous Owner | Hashimoto Minaji | $20,000 | |
| Previous Owner | Hashimoto Minaji | $40,000 | |
| Previous Owner | Hashimoto Minaji | $449,150 |
Property History
| Date | Event | Price | Change | Sq Ft Price |
|---|---|---|---|---|
| 02/04/2025 02/04/25 | Off Market | $1,668,990 | -- | -- |
| 10/30/2019 10/30/19 | Sold | $1,668,990 | -1.5% | $481 / Sq Ft |
| 10/02/2019 10/02/19 | Pending | -- | -- | -- |
| 09/06/2019 09/06/19 | Price Changed | $1,695,000 | -2.5% | $488 / Sq Ft |
| 07/19/2019 07/19/19 | For Sale | $1,739,000 | -- | $501 / Sq Ft |
Tax History Compared to Growth
Tax History
| Year | Tax Paid | Tax Assessment Tax Assessment Total Assessment is a certain percentage of the fair market value that is determined by local assessors to be the total taxable value of land and additions on the property. | Land | Improvement |
|---|---|---|---|---|
| 2024 | $20,263 | $1,789,394 | $1,125,810 | $663,584 |
| 2023 | $20,263 | $1,754,309 | $1,103,736 | $650,573 |
| 2022 | $20,118 | $1,719,912 | $1,082,095 | $637,817 |
| 2021 | $19,719 | $1,686,189 | $1,060,878 | $625,311 |
| 2019 | $13,620 | $1,113,996 | $577,201 | $536,795 |
| 2018 | $13,055 | $1,092,154 | $565,884 | $526,270 |
| 2017 | $12,602 | $1,070,740 | $554,789 | $515,951 |
| 2016 | $12,465 | $1,049,746 | $543,911 | $505,835 |
| 2015 | $12,346 | $1,033,978 | $535,741 | $498,237 |
| 2014 | $12,210 | $1,013,725 | $525,247 | $488,478 |
Agents Affiliated with this Home
-
Joe Cuttone

Seller's Agent in 2019
Joe Cuttone
Coldwell Banker
(925) 831-3311
3 in this area
14 Total Sales
-
Lucy Woo, CRS, GRI
L
Buyer's Agent in 2019
Lucy Woo, CRS, GRI
Giant Realty Inc.
(650) 814-8901
13 Total Sales
Map
Source: Contra Costa Association of REALTORS®
MLS Number: 40875118
APN: 210-011-020-0
- 1150 Vista Monte Dr
- 520 Columbia Creek Dr
- 8043 Crossridge Rd
- 825 Spring Brook Dr
- 216 Tangerine Ct
- 17 Helix Ct
- 7777 Crossridge Rd
- 9014 Craydon Cir
- 9 Dogwood Ct
- 5220 Portillo Valley
- 11 Boca Raton Ct
- 7464 Oxford Cir Unit 55
- 663 Greylyn Dr
- 8332 Locust Place N
- 5623 Horizon Pkwy
- 9461 Thunderbird Place
- 6883 Langmuir Ln
- 129 Belle Meade Place
- 7267 Quartz Cir
- 7104 Cross Creek Cir Unit A
- 609 Fawn Ridge Ct
- 605 Fawn Ridge Ct
- 613 Fawn Ridge Ct
- 704 Ashton Oaks Ct
- 708 Ashton Oaks Ct
- 601 Fawn Ridge Ct
- 700 Ashton Oaks Ct
- 612 Fawn Ridge Ct
- 608 Fawn Ridge Ct
- 617 Fawn Ridge Ct
- 604 Fawn Ridge Ct
- 616 Fawn Ridge Ct
- 716 Ashton Oaks Ct
- 600 Fawn Ridge Ct
- 705 Ashton Oaks Ct
- 513 Winding Brook Ct
- 709 Ashton Oaks Ct
- 517 Winding Brook Ct
- 1090 Vista Monte Dr
- 701 Ashton Oaks Ct
