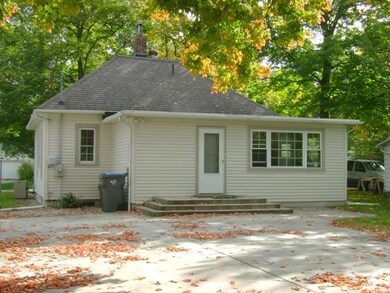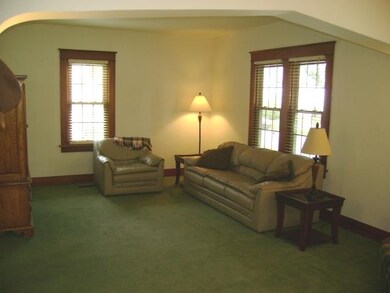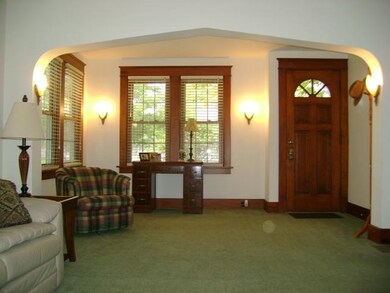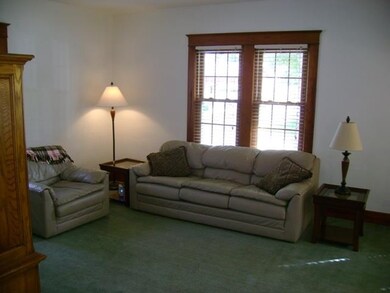
609 N Union St Warsaw, IN 46580
Estimated Value: $158,113 - $220,000
Highlights
- Primary Bedroom Suite
- Ranch Style House
- Corner Lot
- Edgewood Middle School Rated A
- Wood Flooring
- Covered patio or porch
About This Home
As of March 2015Natural woodwork, hardwood floors, large rooms, 2 bedrooms, 1 bath, 1314 sq.ft. home in move in condition. Newer windows, lighting, paint, kitchen pantry and rec room flooring. Spacious fully appointed kitchen with walk in pantry that leads into rec room overlooking back yard, large enough to add a future garage if desired. Jack n Jill bath between bedrooms, laundry in lower level. Hardwood floors under carpet in family room, living room & dining room. Master bedroom floors just refinished. Yesteryear has been preserved well in this home
Last Buyer's Agent
LAF NonMember
NonMember LAF
Home Details
Home Type
- Single Family
Est. Annual Taxes
- $562
Year Built
- Built in 1910
Lot Details
- Lot Dimensions are 132x36x20x66x52
- Corner Lot
Parking
- Driveway
Home Design
- Ranch Style House
- Poured Concrete
- Asphalt Roof
- Vinyl Construction Material
Interior Spaces
- Woodwork
- Fire and Smoke Detector
- Washer and Gas Dryer Hookup
- Partially Finished Basement
Kitchen
- Walk-In Pantry
- Laminate Countertops
Flooring
- Wood
- Carpet
- Vinyl
Bedrooms and Bathrooms
- 2 Bedrooms
- Primary Bedroom Suite
- Walk-In Closet
- Jack-and-Jill Bathroom
- 1 Full Bathroom
- Bathtub with Shower
Utilities
- Forced Air Heating and Cooling System
- Heating System Uses Gas
Additional Features
- Covered patio or porch
- Suburban Location
Listing and Financial Details
- Assessor Parcel Number 43-11-07-100-339.000-032
Ownership History
Purchase Details
Home Financials for this Owner
Home Financials are based on the most recent Mortgage that was taken out on this home.Purchase Details
Home Financials for this Owner
Home Financials are based on the most recent Mortgage that was taken out on this home.Purchase Details
Home Financials for this Owner
Home Financials are based on the most recent Mortgage that was taken out on this home.Purchase Details
Home Financials for this Owner
Home Financials are based on the most recent Mortgage that was taken out on this home.Similar Homes in Warsaw, IN
Home Values in the Area
Average Home Value in this Area
Purchase History
| Date | Buyer | Sale Price | Title Company |
|---|---|---|---|
| Jarboe Robert S | -- | North American Title Company | |
| Norman Marcy L | -- | None Available | |
| Hoyt Gregory A | -- | Trademark Title | |
| Hoyt Gregory A | -- | None Available |
Mortgage History
| Date | Status | Borrower | Loan Amount |
|---|---|---|---|
| Open | Jarboe Robert S | $72,770 | |
| Previous Owner | Norman Marcy L | $76,500 | |
| Previous Owner | Hoyt Gregory A | $81,943 | |
| Previous Owner | Hoyt Gregory A | $87,526 |
Property History
| Date | Event | Price | Change | Sq Ft Price |
|---|---|---|---|---|
| 03/31/2015 03/31/15 | Sold | $85,000 | -9.6% | $65 / Sq Ft |
| 01/28/2015 01/28/15 | Pending | -- | -- | -- |
| 09/26/2014 09/26/14 | For Sale | $94,000 | -- | $72 / Sq Ft |
Tax History Compared to Growth
Tax History
| Year | Tax Paid | Tax Assessment Tax Assessment Total Assessment is a certain percentage of the fair market value that is determined by local assessors to be the total taxable value of land and additions on the property. | Land | Improvement |
|---|---|---|---|---|
| 2024 | $1,261 | $130,900 | $14,500 | $116,400 |
| 2023 | $1,184 | $127,300 | $14,500 | $112,800 |
| 2022 | $1,115 | $114,800 | $12,100 | $102,700 |
| 2021 | $843 | $96,600 | $11,200 | $85,400 |
| 2020 | $735 | $94,900 | $8,500 | $86,400 |
| 2019 | $653 | $90,400 | $8,500 | $81,900 |
| 2018 | $623 | $86,500 | $8,500 | $78,000 |
| 2017 | $629 | $83,300 | $8,500 | $74,800 |
| 2016 | $1,666 | $78,900 | $6,700 | $72,200 |
| 2014 | $409 | $62,900 | $6,700 | $56,200 |
| 2013 | $409 | $63,900 | $6,700 | $57,200 |
Agents Affiliated with this Home
-
Steve Savage

Seller's Agent in 2015
Steve Savage
RE/MAX
(574) 267-2201
276 Total Sales
-
L
Buyer's Agent in 2015
LAF NonMember
NonMember LAF
Map
Source: Indiana Regional MLS
MLS Number: 201443863
APN: 43-11-07-100-339.000-032
- 516 W Pike St
- 590 W Main St
- 580 W Main St
- 610 W Main St
- 1205 Lakewood Hills Dr
- 523 S Union St
- 302 E Winona Ave
- TBD Hitzler St
- 613 E Market St
- 1837 Sue Ave
- 800 E Arthur St Unit F2
- 800 E Arthur St Unit B4
- 1110 Brubaker St
- 1214 Brubaker St
- TBD Tippecanoe Dr
- 610 Oldfather St
- 1402 Tanager Dr
- 619 Widaman St
- 110 Boydston St
- 953 E Fort Wayne St






