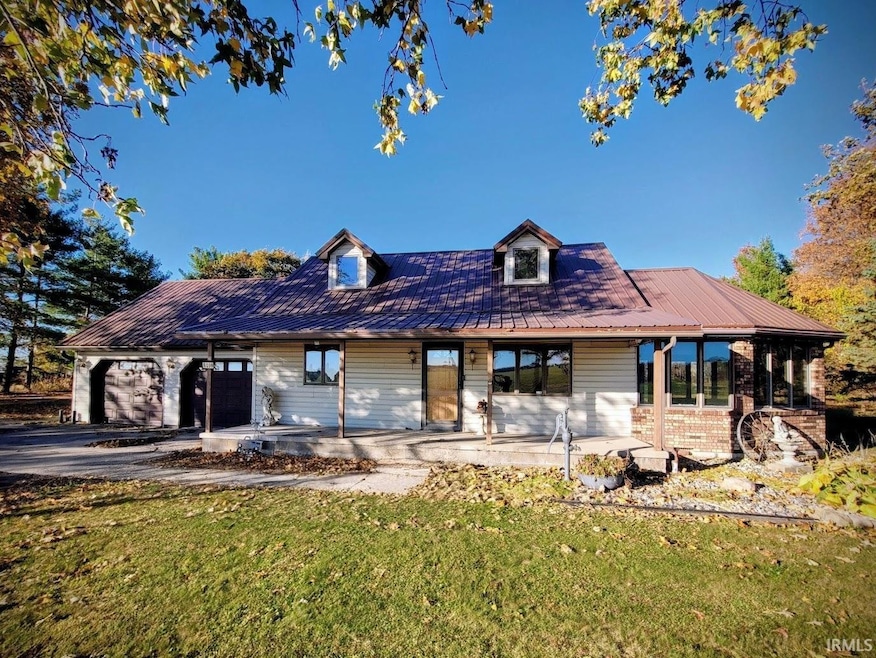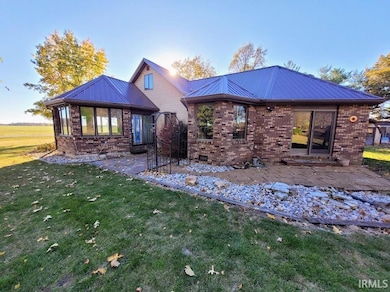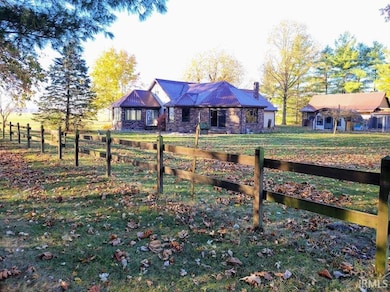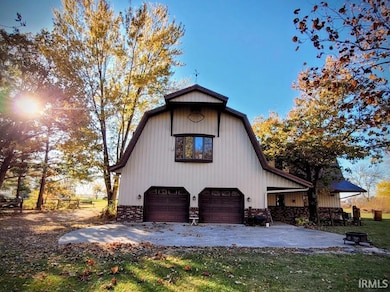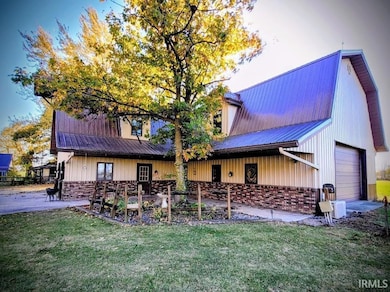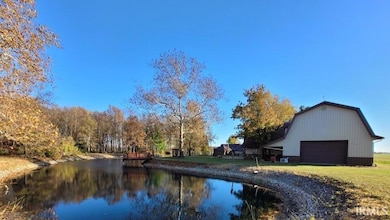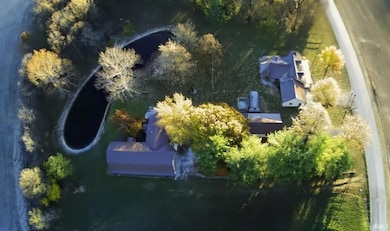609 W 200 S Bluffton, IN 46714
Estimated payment $2,253/month
Highlights
- Pier or Dock
- 8.17 Acre Lot
- Vaulted Ceiling
- Waterfront
- Lake, Pond or Stream
- Partially Wooded Lot
About This Home
Discover 8.17 acres of partially wooded land with a private pond and field. This homestead offers a peaceful rural setting ideal for nature lovers. Wildlife sightings are common and with ~4 acres of woods, the grounds provide ample space for hunting, hiking, or quiet reflection. The property includes a 2,142 sq. ft. home with an attached 2-car garage. The thoughtfully designed barn, with traditional log features, offers upstairs living quarters—ideal for multigenerational living, guest accommodations, or potential rental income (buyer to verify)—plus generous garage and shop space. Additional outbuildings include a detached garage with lean-to and a Quonset hut-style shed, offering ample storage and workspace. Recent updates include: Entire HVAC system replaced (Spring 2025) with high-efficiency units; ductwork cleaned, sanitized, and fitted with UV lights; kitchen upgraded with Schuller cherry wood cabinetry and granite countertops (Summer 2025); Stainmaster laminate flooring in kitchen and dining area (Summer 2025); walk-in shower professionally installed (2024), featuring a solid wood vanity with stone top and additional new bathroom fixtures; durable 40-year steel roofing installed across the home, barn, and all outbuildings. A scenic retreat offering privacy, functionality, and room to grow. Property is being sold as-is.
Home Details
Home Type
- Single Family
Est. Annual Taxes
- $1,795
Year Built
- Built in 1900
Lot Details
- 8.17 Acre Lot
- Waterfront
- Rural Setting
- Partially Wooded Lot
Parking
- 9 Car Attached Garage
- Garage Door Opener
- Driveway
Home Design
- Brick Exterior Construction
- Metal Roof
- Metal Siding
- Vinyl Construction Material
Interior Spaces
- 2,142 Sq Ft Home
- 1.5-Story Property
- Vaulted Ceiling
- Ceiling Fan
- Living Room with Fireplace
- Workshop
- Crawl Space
- Laundry on main level
Kitchen
- Kitchenette
- Stone Countertops
- Built-In or Custom Kitchen Cabinets
Flooring
- Carpet
- Laminate
Bedrooms and Bathrooms
- 4 Bedrooms
- Whirlpool Bathtub
- Bathtub With Separate Shower Stall
Schools
- Southern Wells Elementary And Middle School
- Southern Wells High School
Utilities
- Forced Air Heating and Cooling System
- High-Efficiency Furnace
- Heating System Powered By Owned Propane
- Private Company Owned Well
- Well
- Septic System
Additional Features
- Lake, Pond or Stream
- Pasture
Community Details
- Pier or Dock
Listing and Financial Details
- Assessor Parcel Number 90-09-12-300-002.000-013
Map
Home Values in the Area
Average Home Value in this Area
Tax History
| Year | Tax Paid | Tax Assessment Tax Assessment Total Assessment is a certain percentage of the fair market value that is determined by local assessors to be the total taxable value of land and additions on the property. | Land | Improvement |
|---|---|---|---|---|
| 2024 | $1,795 | $304,200 | $45,300 | $258,900 |
| 2023 | $1,557 | $281,000 | $44,200 | $236,800 |
| 2022 | $1,658 | $271,800 | $32,500 | $239,300 |
| 2021 | $1,377 | $224,100 | $31,900 | $192,200 |
| 2020 | $1,156 | $210,000 | $20,400 | $189,600 |
| 2019 | $1,204 | $203,700 | $21,300 | $182,400 |
| 2018 | $1,099 | $195,700 | $18,300 | $177,400 |
| 2017 | $909 | $193,600 | $19,100 | $174,500 |
| 2016 | $736 | $171,400 | $17,200 | $154,200 |
| 2014 | $707 | $157,400 | $16,200 | $141,200 |
| 2013 | $667 | $157,600 | $15,700 | $141,900 |
Property History
| Date | Event | Price | List to Sale | Price per Sq Ft |
|---|---|---|---|---|
| 11/13/2025 11/13/25 | Pending | -- | -- | -- |
| 11/06/2025 11/06/25 | For Sale | $399,000 | -- | $186 / Sq Ft |
Purchase History
| Date | Type | Sale Price | Title Company |
|---|---|---|---|
| Quit Claim Deed | -- | -- |
Source: Indiana Regional MLS
MLS Number: 202545128
APN: 90-09-12-300-002.000-013
- 606 W 400 S
- 1135 Kayde Ln
- 1154 Kayde Ln
- 1148 Farmington Dr
- 1088 Farmington Dr
- 1063 Farmington Dr
- 1540 W Western Ave
- 1510 Wheatfield Ct
- 1520 Serenity Trail
- 1521 Serenity Trail
- 1536 Serenity Trail
- 1528 Serenity Trail
- 1544 Serenity Trail
- 1545 Serenity Trail
- TBD E 100 N
- 726 Clark Ave
- 908 S Oak St
- 326 W Spring St
- 909 W Market St
- 719 S Morgan St
