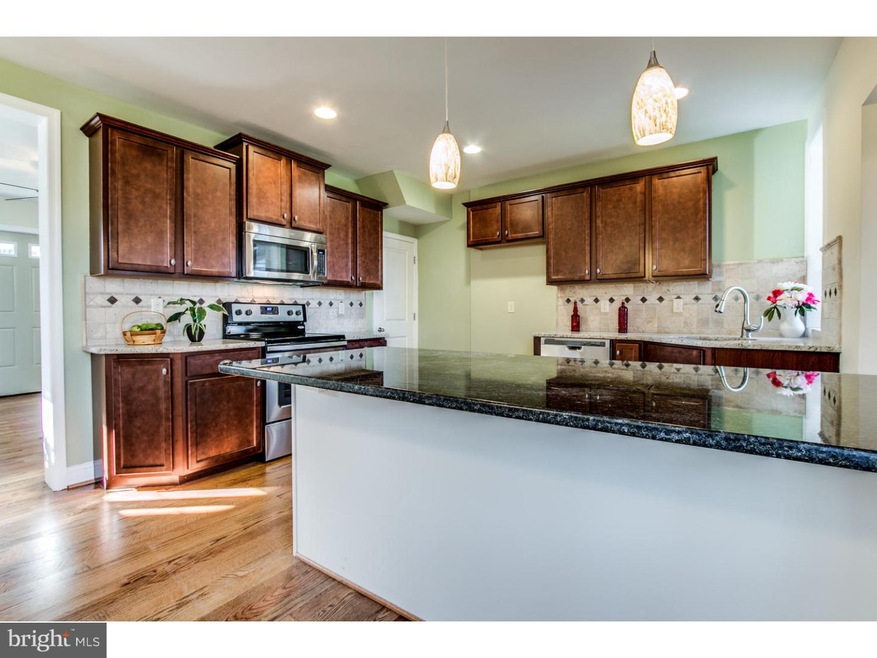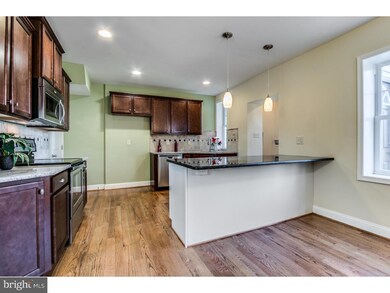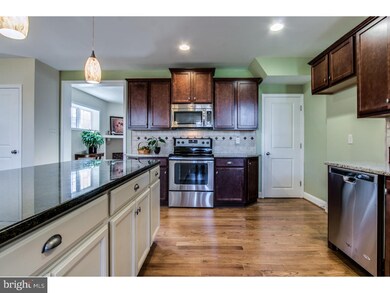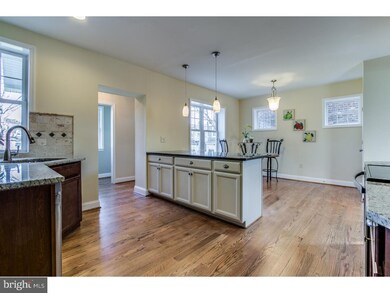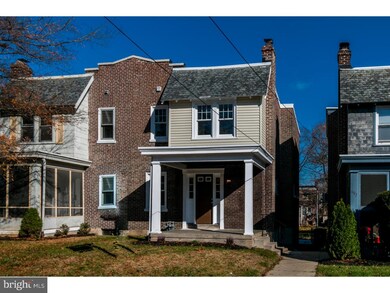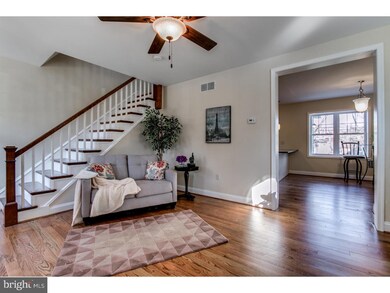
609 W 27th St Wilmington, DE 19802
Ninth Ward NeighborhoodHighlights
- Colonial Architecture
- Attic
- Porch
- Wood Flooring
- No HOA
- 4-minute walk to Harrison Triangle Park
About This Home
As of December 2017$1000 selling agent bonus for acceptable contract by June 30, 2016! This home is amazing! Completely rebuilt from the studs; well located in an established area on a tranquil tree lined street. Spacious Twin home offers 3BR, 1.5BA, beautiful New hardwood wood floors, decorative faux fireplace in the living room, open kitchen to the dining room, gas heat, central air, private powder room and first floor laundry. Enter from a wonderful open sitting porch to the large living room with hardwood floors that has open access to both the dining room/ kitchen and private powder room. The Kitchen provides plenty of storage and room to cook. The designer incorporated breathtaking finishes of offset deep rich tone wall & base cabinets with light granite counter tops, stone backsplash and stainless kitchen appliances to include: smooth top electric stove, range hood, dishwasher along with an unbelievable peninsula island with silky white cabinets, sparkling ebony granite counters accented by hanging pendant lights. The dining room offers a large double window and 2 accent windows that flood the area with sunlight, a formal accent light and the space is completely open to the kitchen. Just off the kitchen is the laundry area, entry to the back yard and a powder room with a rich vanity, mirror and wall lighting. Upstairs the Main bedroom is large and has been redesigned with walk-in closet space. The bath has a nice size vanity, wall lighting, a privacy window, large tub with shower surround that is finished in sleek modern tile accented by glass tile insert and the floor has exquisite modern tile. The second and third bedrooms are spacious & filled with ample sunlight that make the rooms very inviting complete with properly scaled closets. Systems include: gas hot air heat and central air, complimented double pane windows, 150 amp electric service new roof, siding and exterior doors. Interior is finished with modern two panel doors, custom two-color interior painted walls & trim, beautiful wood hand railings, wood stair trends and white risers on the stairwell. Beautiful front yard is level and has an inviting front open sitting porch, perfect for rocking the time away. Don't miss out on this super-improved home in Wilmington's Ninth Ward.
Townhouse Details
Home Type
- Townhome
Est. Annual Taxes
- $1,322
Year Built
- Built in 1929 | Remodeled in 2015
Lot Details
- 2,178 Sq Ft Lot
- Lot Dimensions are 25x80
- Back and Front Yard
- Property is in good condition
Parking
- On-Street Parking
Home Design
- Semi-Detached or Twin Home
- Colonial Architecture
- Flat Roof Shape
- Brick Exterior Construction
- Stone Foundation
- Shingle Roof
- Vinyl Siding
Interior Spaces
- Property has 2 Levels
- Non-Functioning Fireplace
- Brick Fireplace
- Living Room
- Dining Room
- Attic
Kitchen
- Dishwasher
- Kitchen Island
Flooring
- Wood
- Wall to Wall Carpet
- Tile or Brick
Bedrooms and Bathrooms
- 3 Bedrooms
- En-Suite Primary Bedroom
- 1.5 Bathrooms
Laundry
- Laundry Room
- Laundry on main level
Unfinished Basement
- Basement Fills Entire Space Under The House
- Exterior Basement Entry
Outdoor Features
- Porch
Schools
- Evan G. Shortlidge Academy Elementary School
- Skyline Middle School
- John Dickinson High School
Utilities
- Forced Air Heating and Cooling System
- Heating System Uses Gas
- 100 Amp Service
- Electric Water Heater
Community Details
- No Home Owners Association
- Ninth Ward Subdivision
Listing and Financial Details
- Tax Lot 307
- Assessor Parcel Number 26-015.10-307
Ownership History
Purchase Details
Home Financials for this Owner
Home Financials are based on the most recent Mortgage that was taken out on this home.Purchase Details
Home Financials for this Owner
Home Financials are based on the most recent Mortgage that was taken out on this home.Purchase Details
Home Financials for this Owner
Home Financials are based on the most recent Mortgage that was taken out on this home.Purchase Details
Home Financials for this Owner
Home Financials are based on the most recent Mortgage that was taken out on this home.Purchase Details
Home Financials for this Owner
Home Financials are based on the most recent Mortgage that was taken out on this home.Map
Similar Homes in Wilmington, DE
Home Values in the Area
Average Home Value in this Area
Purchase History
| Date | Type | Sale Price | Title Company |
|---|---|---|---|
| Deed | $133,000 | None Available | |
| Deed | $150,000 | Attorney | |
| Deed | $30,100 | None Available | |
| Deed | $75,000 | New Vision Title Agency | |
| Deed | -- | -- |
Mortgage History
| Date | Status | Loan Amount | Loan Type |
|---|---|---|---|
| Open | $130,593 | FHA | |
| Previous Owner | $116,725 | FHA | |
| Previous Owner | $77,885 | FHA |
Property History
| Date | Event | Price | Change | Sq Ft Price |
|---|---|---|---|---|
| 12/06/2017 12/06/17 | Sold | $133,000 | +3.1% | $107 / Sq Ft |
| 10/24/2017 10/24/17 | Pending | -- | -- | -- |
| 10/11/2017 10/11/17 | For Sale | $129,000 | -14.0% | $104 / Sq Ft |
| 07/05/2016 07/05/16 | Sold | $150,000 | -4.3% | $121 / Sq Ft |
| 06/03/2016 06/03/16 | For Sale | $156,789 | +420.9% | $126 / Sq Ft |
| 07/31/2014 07/31/14 | Sold | $30,100 | +20.9% | $23 / Sq Ft |
| 07/02/2014 07/02/14 | Pending | -- | -- | -- |
| 06/30/2014 06/30/14 | For Sale | $24,900 | -- | $19 / Sq Ft |
Tax History
| Year | Tax Paid | Tax Assessment Tax Assessment Total Assessment is a certain percentage of the fair market value that is determined by local assessors to be the total taxable value of land and additions on the property. | Land | Improvement |
|---|---|---|---|---|
| 2024 | $974 | $31,200 | $5,600 | $25,600 |
| 2023 | $846 | $31,200 | $5,600 | $25,600 |
| 2022 | $850 | $31,200 | $5,600 | $25,600 |
| 2021 | $849 | $31,200 | $5,600 | $25,600 |
| 2020 | $853 | $31,200 | $5,600 | $25,600 |
| 2019 | $1,480 | $31,200 | $5,600 | $25,600 |
| 2018 | $867 | $31,200 | $5,600 | $25,600 |
| 2017 | $848 | $31,200 | $5,600 | $25,600 |
| 2016 | $804 | $31,200 | $5,600 | $25,600 |
| 2015 | $1,322 | $31,200 | $5,600 | $25,600 |
| 2014 | $579 | $31,200 | $5,600 | $25,600 |
Source: Bright MLS
MLS Number: 1003951757
APN: 26-015.10-307
- 602 W 27th St
- 601 W 26th St
- 2709 N Madison St
- 703 W 26th St
- 2612 N Madison St
- 2905 N Madison St
- 508 W 25th St
- 2921 N Monroe St
- 606 W 30th St
- 594 W 30th St
- 590 W 30th St
- 592 W 30th St
- 2409 N Madison St
- 620 Concord Ave
- 616 W 31st St
- 408 W 30th St
- 501 Concord Ave
- 508 Concord Ave
- 306 W 25th St
- 2714 N Washington St
