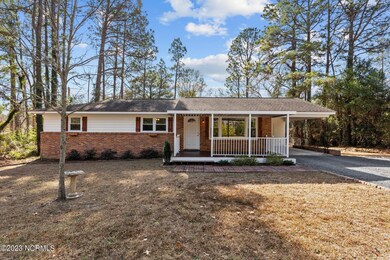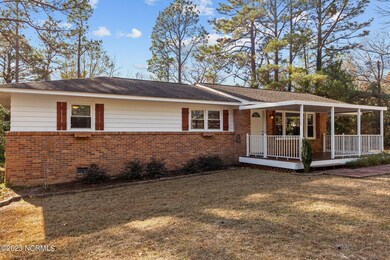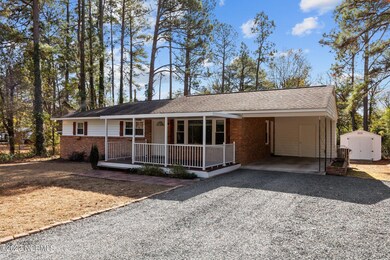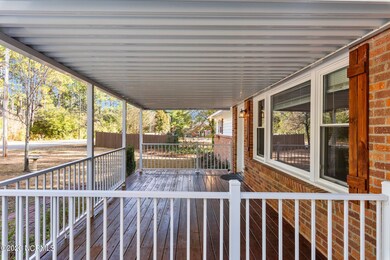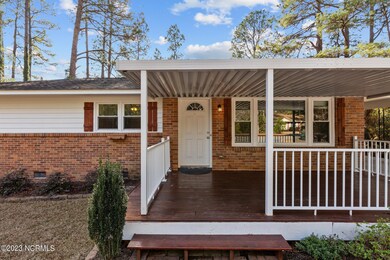
609 Wilder Ave Aberdeen, NC 28315
Highlights
- Wood Flooring
- 1 Fireplace
- Covered patio or porch
- Pinecrest High School Rated A-
- No HOA
- Fenced Yard
About This Home
As of January 2024Come take a look at this hard to find, move-in ready home that is close to downtown Aberdeen and just minutes away from Southern Pines and Pinehurst (and a short commute to Bragg or Camp Mackall). Inside boasts beautiful hardwood floors in all the bedrooms as well as the living room. Open kitchen design has an eat-in area for dining. The living room has a built-in bookcase with an electric fireplace. Laundry is conveniently located off the kitchen and carport. Enjoy the cool evenings sitting on the covered front porch. Out back is a storage building large enough to have a small workshop, and a fenced-in back yard that's great for Fido. An expanded gravel driveway is a plus for guest parking. This home has been updated throughout in the last several years to include all new wiring, HVAC, plumbing, windows, kitchen cabinets, walk-in shower, tile in bathroom, new roof, dishwasher and refrigerator. The exterior siding was painted in 2021. For a complete list of improvements look in the documents.
Last Agent to Sell the Property
Premier Real Estate of the Sandhills LLC License #198239 Listed on: 12/22/2023
Last Buyer's Agent
A Non Member
A Non Member
Home Details
Home Type
- Single Family
Est. Annual Taxes
- $1,179
Year Built
- Built in 1963
Lot Details
- 0.44 Acre Lot
- Lot Dimensions are 127x152x125x152
- Fenced Yard
- Chain Link Fence
- Interior Lot
- Property is zoned r-10
Home Design
- Brick Exterior Construction
- Wood Frame Construction
- Composition Roof
- Wood Siding
- Stick Built Home
Interior Spaces
- 1,237 Sq Ft Home
- 1-Story Property
- Bookcases
- Ceiling Fan
- 1 Fireplace
- Blinds
- Combination Dining and Living Room
- Crawl Space
- Attic Access Panel
- Fire and Smoke Detector
Kitchen
- Stove
- Dishwasher
Flooring
- Wood
- Tile
- Vinyl Plank
Bedrooms and Bathrooms
- 3 Bedrooms
- Walk-in Shower
Laundry
- Laundry Room
- Washer and Dryer Hookup
Parking
- 1 Attached Carport Space
- Gravel Driveway
Outdoor Features
- Covered patio or porch
- Shed
Schools
- Aberdeen Elementary School
- Southern Middle School
- Pinecrest High School
Utilities
- Heat Pump System
- Electric Water Heater
- Municipal Trash
Community Details
- No Home Owners Association
- Aberdeen Subdivision
Listing and Financial Details
- Assessor Parcel Number 00057147
Ownership History
Purchase Details
Home Financials for this Owner
Home Financials are based on the most recent Mortgage that was taken out on this home.Similar Homes in Aberdeen, NC
Home Values in the Area
Average Home Value in this Area
Purchase History
| Date | Type | Sale Price | Title Company |
|---|---|---|---|
| Warranty Deed | $62,000 | None Available |
Mortgage History
| Date | Status | Loan Amount | Loan Type |
|---|---|---|---|
| Open | $253,000 | VA | |
| Closed | $253,000 | VA | |
| Closed | $54,000 | Credit Line Revolving | |
| Closed | $46,500 | New Conventional | |
| Previous Owner | $25,000 | Unknown |
Property History
| Date | Event | Price | Change | Sq Ft Price |
|---|---|---|---|---|
| 07/20/2025 07/20/25 | Pending | -- | -- | -- |
| 07/17/2025 07/17/25 | For Sale | $284,000 | +12.3% | $223 / Sq Ft |
| 01/12/2024 01/12/24 | Sold | $253,000 | +1.2% | $205 / Sq Ft |
| 12/26/2023 12/26/23 | Pending | -- | -- | -- |
| 12/22/2023 12/22/23 | For Sale | $249,900 | +303.1% | $202 / Sq Ft |
| 03/01/2013 03/01/13 | Sold | $62,000 | -- | $51 / Sq Ft |
Tax History Compared to Growth
Tax History
| Year | Tax Paid | Tax Assessment Tax Assessment Total Assessment is a certain percentage of the fair market value that is determined by local assessors to be the total taxable value of land and additions on the property. | Land | Improvement |
|---|---|---|---|---|
| 2024 | $1,179 | $153,590 | $36,330 | $117,260 |
| 2023 | $1,210 | $153,590 | $36,330 | $117,260 |
| 2022 | $1,065 | $104,970 | $18,160 | $86,810 |
| 2021 | $1,092 | $104,970 | $18,160 | $86,810 |
| 2020 | $1,102 | $102,810 | $18,160 | $84,650 |
| 2019 | $3,541 | $104,970 | $18,160 | $86,810 |
| 2018 | $894 | $89,440 | $11,690 | $77,750 |
| 2017 | $863 | $89,440 | $11,690 | $77,750 |
| 2015 | $818 | $89,440 | $11,690 | $77,750 |
| 2014 | $829 | $90,610 | $19,280 | $71,330 |
| 2013 | -- | $90,610 | $19,280 | $71,330 |
Agents Affiliated with this Home
-
Tessa Zaidi

Seller's Agent in 2025
Tessa Zaidi
AA MAYVILLE REALTY
(315) 450-5017
98 Total Sales
-
Greg Sasser

Seller's Agent in 2024
Greg Sasser
Premier Real Estate of the Sandhills LLC
(910) 315-6227
146 Total Sales
-
Liz English

Seller Co-Listing Agent in 2024
Liz English
Premier Real Estate of the Sandhills LLC
(910) 639-1616
174 Total Sales
-
A
Buyer's Agent in 2024
A Non Member
A Non Member
Map
Source: Hive MLS
MLS Number: 100419554
APN: 8560-16-92-2518
- 610 Seymour St
- 815 Cold Creek Rd Homesite 248
- 819 Cold Creek Rd Homesite 248
- 808 Cold Creek Rd Homesite 242
- 603 Wilder Bloom Path
- 601 Wilder Bloom Path
- 609 Path
- 611 Wilder Bloom Path
- 607 Wilder Bloom Path
- 605 Path
- 155 Trumpet Vine Rd
- 153 Trumpet Vine Rd
- 151 Trumpet Vine Rd
- 804 Cold Creek Rd Homesite 241
- 0 N Carolina 5
- 130 Woodgreen Ln
- 433 Shepherd Trail
- 195 Woodgreen Dr
- 369 Shepherd Trail
- 306 W Maple Ave

