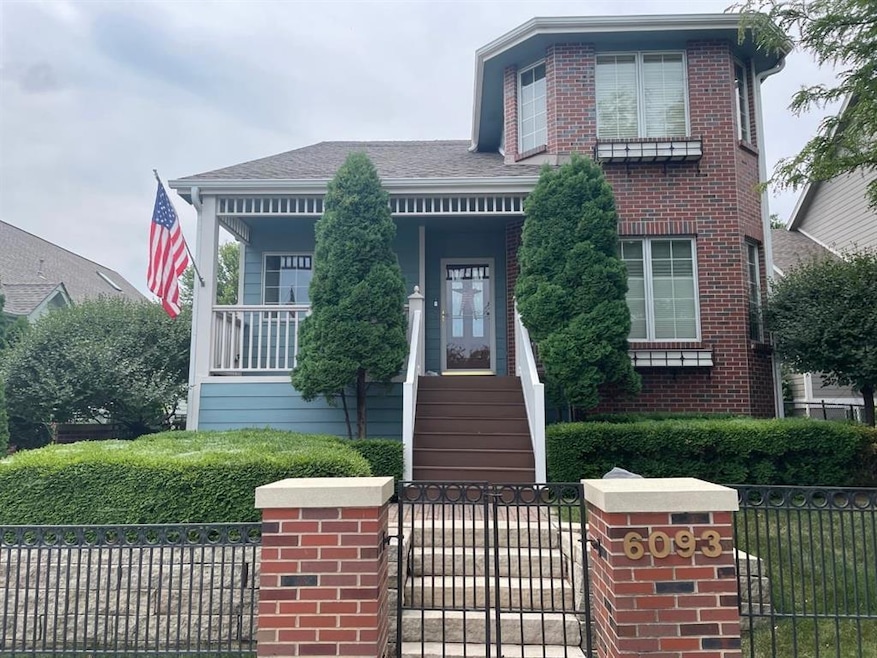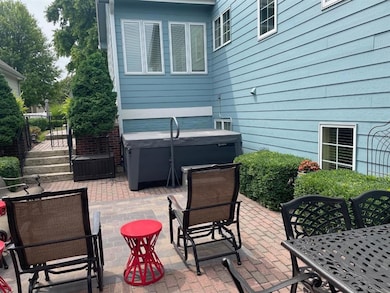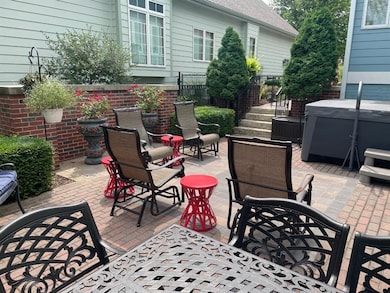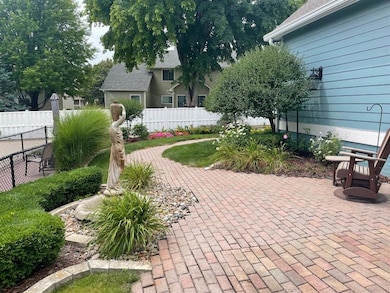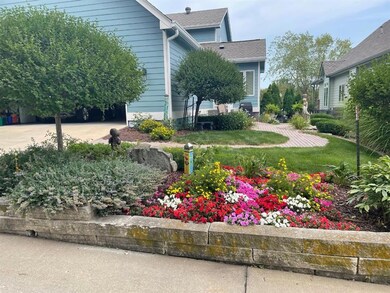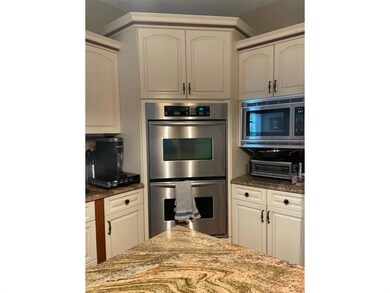
6093 Crescent Chase Johnston, IA 50131
Southwest Johnston NeighborhoodEstimated Value: $422,000 - $514,249
Highlights
- Traditional Architecture
- Wood Flooring
- 2 Fireplaces
- Timber Ridge Elementary School Rated A-
- Main Floor Primary Bedroom
- Sun or Florida Room
About This Home
As of September 2023Priced nearly $46,000 under assessment, this updated row house with gorgeous gardens is a stunner both inside and out. A brick and iron fence front welcome you to this beauty with recent refurbished covered front porch. The great room with fireplace is vaulted to an open loft/office area upstairs. The primary suite features a claw foot tub, stain glass window, walk-in tile shower & double vanity. With cherry and ivory cabinets and solid surface counters the kitchen has a dining area which steps out to a lovely 4 season porch. Stainless appliances include a gas cook top, double oven, microwave, refrigerator and new 3 rack dishwasher. Upstairs are two more bedrooms, a full bath and a secret room behind one of the bookcases. The finished lower level is perfect for guests with a 2nd fireplace with built-ins, family room with wet bar, bedroom and newly remodeled bath. Bedroom & bath can be closed off from the living area. The garage is oversized with frig which remains and finished stairs to a loft for storage/play or craft area. The grounds are simply lovely with blooming plants and perennials. No pet restrictions.
Home Details
Home Type
- Single Family
Est. Annual Taxes
- $9,633
Year Built
- Built in 2005
Lot Details
- 8,120 Sq Ft Lot
- Lot Dimensions are 58x140
- Partially Fenced Property
- Aluminum or Metal Fence
- Irrigation
- Property is zoned PUD
HOA Fees
- $164 Monthly HOA Fees
Home Design
- Traditional Architecture
- Brick Exterior Construction
- Asphalt Shingled Roof
- Cement Board or Planked
Interior Spaces
- 2,448 Sq Ft Home
- 1.5-Story Property
- Wet Bar
- Central Vacuum
- 2 Fireplaces
- Gas Fireplace
- Drapes & Rods
- Dining Area
- Den
- Sun or Florida Room
- Finished Basement
- Natural lighting in basement
- Fire and Smoke Detector
Kitchen
- Stove
- Microwave
- Dishwasher
Flooring
- Wood
- Carpet
- Tile
Bedrooms and Bathrooms
- 4 Bedrooms | 1 Primary Bedroom on Main
Laundry
- Laundry on main level
- Dryer
- Washer
Parking
- 2 Car Attached Garage
- Driveway
Utilities
- Forced Air Heating and Cooling System
- Cable TV Available
Listing and Financial Details
- Assessor Parcel Number 24100434503001
Community Details
Overview
- G Meadows W & Crescent Chase Association
Recreation
- Snow Removal
Ownership History
Purchase Details
Home Financials for this Owner
Home Financials are based on the most recent Mortgage that was taken out on this home.Purchase Details
Home Financials for this Owner
Home Financials are based on the most recent Mortgage that was taken out on this home.Purchase Details
Home Financials for this Owner
Home Financials are based on the most recent Mortgage that was taken out on this home.Purchase Details
Purchase Details
Home Financials for this Owner
Home Financials are based on the most recent Mortgage that was taken out on this home.Similar Homes in Johnston, IA
Home Values in the Area
Average Home Value in this Area
Purchase History
| Date | Buyer | Sale Price | Title Company |
|---|---|---|---|
| Frazier Russell G | -- | None Listed On Document | |
| Frazier Russell G | $485,000 | None Listed On Document | |
| Wilkinson John | $346,500 | None Available | |
| Vorbrich Lynn K | -- | None Available | |
| Vorbrich Lynn K | $451,000 | -- |
Mortgage History
| Date | Status | Borrower | Loan Amount |
|---|---|---|---|
| Open | Frazier Russell G | $388,000 | |
| Previous Owner | Frazier Russell G | $388,000 | |
| Previous Owner | Wilkinson John | $67,700 | |
| Previous Owner | Wilkinson John | $80,000 | |
| Previous Owner | Wilkinson John | $306,000 | |
| Previous Owner | Vorbrich Lynn K | $240,000 | |
| Previous Owner | Vorbrich Lynn K | $100,000 | |
| Previous Owner | Vorbrich Lynn K | $150,000 | |
| Previous Owner | Vorbrich Lynn K | $200,000 |
Property History
| Date | Event | Price | Change | Sq Ft Price |
|---|---|---|---|---|
| 09/29/2023 09/29/23 | Sold | $485,000 | 0.0% | $198 / Sq Ft |
| 07/25/2023 07/25/23 | Pending | -- | -- | -- |
| 07/21/2023 07/21/23 | For Sale | $485,000 | -- | $198 / Sq Ft |
Tax History Compared to Growth
Tax History
| Year | Tax Paid | Tax Assessment Tax Assessment Total Assessment is a certain percentage of the fair market value that is determined by local assessors to be the total taxable value of land and additions on the property. | Land | Improvement |
|---|---|---|---|---|
| 2024 | $8,612 | $530,900 | $61,200 | $469,700 |
| 2023 | $8,324 | $530,900 | $61,200 | $469,700 |
| 2022 | $9,302 | $436,600 | $52,100 | $384,500 |
| 2021 | $9,388 | $436,600 | $52,100 | $384,500 |
| 2020 | $9,234 | $419,700 | $49,900 | $369,800 |
| 2019 | $9,702 | $419,700 | $49,900 | $369,800 |
| 2018 | $9,456 | $408,900 | $46,500 | $362,400 |
| 2017 | $9,034 | $408,900 | $46,500 | $362,400 |
| 2016 | $8,846 | $383,100 | $42,800 | $340,300 |
| 2015 | $8,846 | $383,100 | $42,800 | $340,300 |
| 2014 | $8,142 | $360,500 | $39,700 | $320,800 |
Agents Affiliated with this Home
-
Phyllis Zediker
P
Seller's Agent in 2023
Phyllis Zediker
LPT Realty, LLC
(515) 577-4719
3 in this area
49 Total Sales
-
JoAnn Manning

Buyer's Agent in 2023
JoAnn Manning
Iowa Realty Mills Crossing
(515) 240-3647
14 in this area
108 Total Sales
Map
Source: Des Moines Area Association of REALTORS®
MLS Number: 678898
APN: 241-00434503001
- 8140 Wellington Blvd
- 8808 Stonepointe Ln
- 6012 Stonepointe Ct
- 9049 Summit Dr
- 9000 Preston Ln
- 10022 NW 68th Ave
- 9001 Windsor Pkwy Unit 103
- 9001 Windsor Pkwy Unit 102
- 8704 Highland Oaks Dr
- 8057 Long Meadow Ct
- 8019 Long Meadow Ct
- 7761 Long Meadow Ct
- 7739 Long Meadow Ct
- 7710 Long Meadow Ct
- 7746 Long Meadow Ct
- 8066 Long Meadow Ct
- 8419 Long Meadow Ln
- 8521 Long Meadow Ln
- 8402 Long Meadow Ln
- 8836 Denton Place
- 6093 Crescent Chase
- 6101 Crescent Chase
- 6089 Crescent Chase
- 6105 Crescent Chase
- 6081 Crescent Chase
- 6080 Brandywine Dr
- 6090 Brandywine Dr
- 6070 Brandywine Dr
- 6113 Crescent Chase
- 6100 Brandywine Dr
- 6000 Brandywine Dr
- 6059 Brandywine Dr
- 6049 Brandywine Dr
- 6110 Brandywine Dr
- 6039 Brandywine Dr
- 6125 Crescent Chase
- 6069 Brandywine Dr
- 6120 Brandywine Dr
- 6129 Crescent Chase
- 6079 Brandywine Dr
