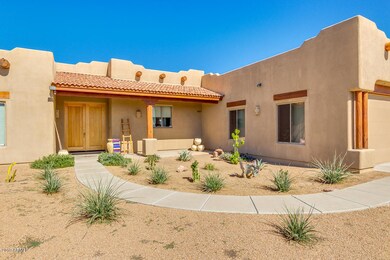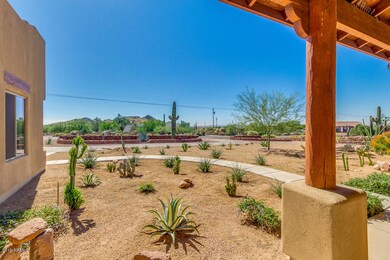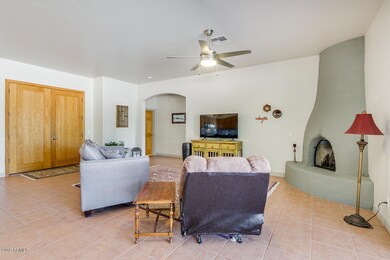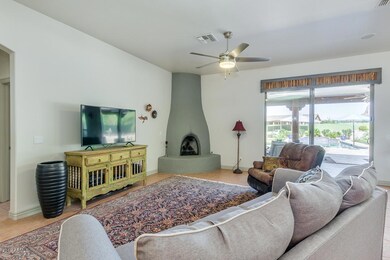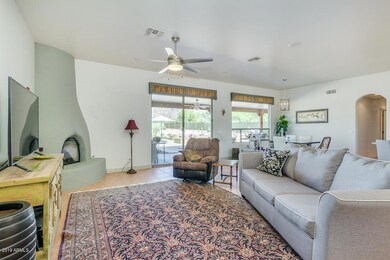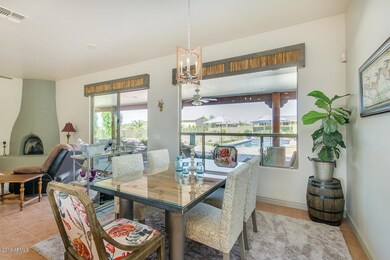
6096 E 22nd Ave Apache Junction, AZ 85119
Highlights
- Horse Stalls
- RV Access or Parking
- Mountain View
- Lap Pool
- 1.11 Acre Lot
- Santa Fe Architecture
About This Home
As of November 2019This custom-built territorial style home sits on over an acre of land at the foot of the Superstition Mountains in an unincorporated island of Pinal County. With 3 bedrooms, a large den, and bonus room, this single level home could easily be set up as 5 bedrooms. The home features an open floor plan with a southwest motif and kiva fireplace. The split master has a separate entrance, large walk-in closet, and beautifully remodeled bathroom. With over $135,000 of recent improvements, this home is loaded with upgrades, including solid wood doors, new appliances, slide-out kitchen cabinets, stone countertops, pool, and more. The oversized 3 car garage has built-in cabinets and a work bench. The gigantic backyard has a radiant saltwater Pebble-Tec pool with travertine decking, 2 horse stalls, new landscaping, and a block fence that surrounds the area creating total privacy. This gorgeous home is a must see!
Last Agent to Sell the Property
Realty ONE Group Brokerage Phone: 480-577-3489 License #SA661505000 Listed on: 10/23/2019
Last Buyer's Agent
Lea Spall
New Traditions Realty License #BR543876000
Home Details
Home Type
- Single Family
Est. Annual Taxes
- $3,171
Year Built
- Built in 2005
Lot Details
- 1.11 Acre Lot
- Desert faces the front and back of the property
- Block Wall Fence
- Backyard Sprinklers
- Sprinklers on Timer
Parking
- 3 Car Direct Access Garage
- 6 Open Parking Spaces
- Garage Door Opener
- Circular Driveway
- RV Access or Parking
Home Design
- Santa Fe Architecture
- Wood Frame Construction
- Foam Roof
- Stucco
Interior Spaces
- 2,307 Sq Ft Home
- 1-Story Property
- Ceiling height of 9 feet or more
- Gas Fireplace
- Double Pane Windows
- Low Emissivity Windows
- Living Room with Fireplace
- Mountain Views
- Security System Owned
- Washer and Dryer Hookup
Kitchen
- Breakfast Bar
- Built-In Microwave
- Kitchen Island
- Granite Countertops
Flooring
- Carpet
- Tile
Bedrooms and Bathrooms
- 3 Bedrooms
- Remodeled Bathroom
- 2 Bathrooms
- Dual Vanity Sinks in Primary Bathroom
Accessible Home Design
- No Interior Steps
- Stepless Entry
Pool
- Lap Pool
- Play Pool
- Pool Pump
Outdoor Features
- Covered patio or porch
Schools
- Desert Vista Elementary School
- Cactus Canyon Junior High
- Apache Junction High School
Horse Facilities and Amenities
- Horse Automatic Waterer
- Horses Allowed On Property
- Horse Stalls
Utilities
- Central Air
- Heating System Uses Natural Gas
- Propane
- High Speed Internet
- Cable TV Available
Community Details
- No Home Owners Association
- Association fees include no fees
- Built by Custom
- Rural County Land Subdivision
Listing and Financial Details
- Tax Lot D
- Assessor Parcel Number 103-15-047-D
Ownership History
Purchase Details
Home Financials for this Owner
Home Financials are based on the most recent Mortgage that was taken out on this home.Purchase Details
Purchase Details
Home Financials for this Owner
Home Financials are based on the most recent Mortgage that was taken out on this home.Purchase Details
Home Financials for this Owner
Home Financials are based on the most recent Mortgage that was taken out on this home.Similar Homes in Apache Junction, AZ
Home Values in the Area
Average Home Value in this Area
Purchase History
| Date | Type | Sale Price | Title Company |
|---|---|---|---|
| Quit Claim Deed | -- | None Listed On Document | |
| Interfamily Deed Transfer | -- | None Available | |
| Warranty Deed | $505,000 | Empire West Title Agency Llc | |
| Deed | -- | -- |
Mortgage History
| Date | Status | Loan Amount | Loan Type |
|---|---|---|---|
| Open | $700,000 | VA | |
| Previous Owner | $392,445 | VA | |
| Previous Owner | $394,875 | VA | |
| Previous Owner | $100,000 | No Value Available | |
| Previous Owner | -- | No Value Available | |
| Previous Owner | $100,000 | New Conventional |
Property History
| Date | Event | Price | Change | Sq Ft Price |
|---|---|---|---|---|
| 11/22/2019 11/22/19 | Sold | $505,000 | +3.1% | $219 / Sq Ft |
| 10/25/2019 10/25/19 | Pending | -- | -- | -- |
| 10/23/2019 10/23/19 | For Sale | $489,900 | +44.1% | $212 / Sq Ft |
| 08/18/2016 08/18/16 | Sold | $340,000 | -2.8% | $147 / Sq Ft |
| 07/03/2016 07/03/16 | Pending | -- | -- | -- |
| 06/23/2016 06/23/16 | For Sale | $349,900 | -- | $152 / Sq Ft |
Tax History Compared to Growth
Tax History
| Year | Tax Paid | Tax Assessment Tax Assessment Total Assessment is a certain percentage of the fair market value that is determined by local assessors to be the total taxable value of land and additions on the property. | Land | Improvement |
|---|---|---|---|---|
| 2025 | $3,505 | $58,523 | -- | -- |
| 2024 | $3,293 | $56,654 | -- | -- |
| 2023 | $3,448 | $46,419 | $10,745 | $35,674 |
| 2022 | $3,293 | $38,859 | $7,080 | $31,779 |
| 2021 | $3,398 | $34,879 | $0 | $0 |
| 2020 | $3,313 | $32,442 | $0 | $0 |
| 2019 | $3,171 | $30,673 | $0 | $0 |
| 2018 | $3,101 | $29,179 | $0 | $0 |
| 2017 | $3,023 | $31,361 | $0 | $0 |
| 2016 | $2,931 | $30,359 | $5,116 | $25,243 |
| 2014 | $2,815 | $18,445 | $3,581 | $14,864 |
Agents Affiliated with this Home
-
Marcella Lambert

Seller's Agent in 2019
Marcella Lambert
Realty One Group
(480) 577-3489
13 Total Sales
-
L
Buyer's Agent in 2019
Lea Spall
New Traditions Realty
-
R
Seller's Agent in 2016
Rodney Wood
Keller Williams Integrity First
Map
Source: Arizona Regional Multiple Listing Service (ARMLS)
MLS Number: 5995353
APN: 103-15-047D
- 5742 E 20th Ave
- 1704 S Barkley Rd
- 0 E Calle Suenos -- Unit 6878990
- 2776 S Geronimo Rd
- 7135 E Cottonwood Dr
- 6551 E Flat Iron Loop
- 2430 S Geronimo Head Trail
- 7255 E Grand View Ln Unit 86
- 7039 E Pinyon Village Cir Unit 15
- 5474 E 32nd Ave
- 6590 E Flat Iron Loop Unit 55
- 3205 S Ponderosa Dr
- 6711 E Quail Hideaway Ln Unit 55
- 1158 S Deer Run Ct
- 5347 E 10th Ave
- 6271 E Flat Iron Loop Unit 63
- 5271 E 10th Ave
- 7508 E Usery Pass Trail Unit 12
- 7160 E Grand View Ln
- 5840 E Arroyo Lindo Unit 63

