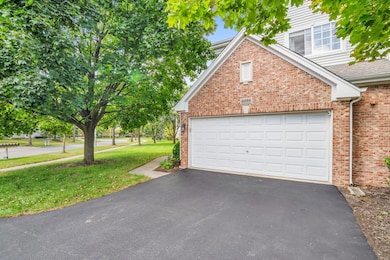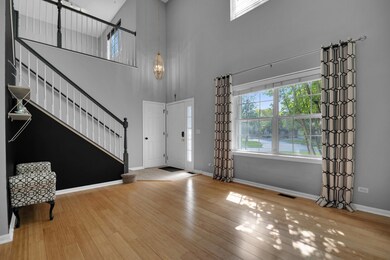
6098 Halloran Ln Unit 391 Hoffman Estates, IL 60192
West Hoffman Estates NeighborhoodHighlights
- Wood Flooring
- 2.5 Car Attached Garage
- Forced Air Heating and Cooling System
- Loft
- Laundry Room
- 3-minute walk to Canterbury Fields Park
About This Home
As of December 2024Back on the market and with a brand new central A/C installed within the last week! Welcome home to this beautifully updated corner unit townhome, perfectly situated just moments from shopping and major highways. As you step through the large 2-story foyer, you'll be greeted by bamboo wood floors that flow throughout the main level. Natural light pours into the open living areas, where you can relax by the cozy fireplace in the living room. The kitchen has been thoughtfully renovated in 2021 with freshly painted cabinets, granite countertops, a sleek new backsplash, and a center island perfect for meal prep or casual dining. Stainless steel appliances throughout complete the kitchen. Step out onto the deck off the kitchen, where you can relax and enjoy warm summer evenings. A convenient half bath completes the main floor. Upstairs, the spacious master bedroom features an ensuite bathroom with double sinks, a separate shower, and a large soaking tub. The second bedroom offers flexibility, accompanied by another full bath and a versatile loft area-perfect for a home office, reading nook, or workout space. The fully finished basement adds even more living options, ideal for a family room, entertainment center, or whatever suits your lifestyle. With a 2.5 car epoxy-finished garage that includes a 240v electric vehicle charging hookup, this home is also practical. Move in condition and ready for you to call home! Recent updates include new toilets, a washer and dryer (2021), and a water heater (2023).
Last Agent to Sell the Property
Epique Realty Inc License #475208464 Listed on: 11/01/2024

Townhouse Details
Home Type
- Townhome
Est. Annual Taxes
- $5,477
Year Built
- Built in 2003
HOA Fees
- $245 Monthly HOA Fees
Parking
- 2.5 Car Attached Garage
- Parking Included in Price
Home Design
- Brick Exterior Construction
Interior Spaces
- 1,750 Sq Ft Home
- 2-Story Property
- Family Room
- Living Room with Fireplace
- Dining Room
- Loft
- Wood Flooring
- Finished Basement
- Basement Fills Entire Space Under The House
- Laundry Room
Bedrooms and Bathrooms
- 2 Bedrooms
- 2 Potential Bedrooms
Schools
- Lincoln Elementary School
- Larsen Middle School
- Elgin High School
Utilities
- Forced Air Heating and Cooling System
- Heating System Uses Natural Gas
- Lake Michigan Water
Community Details
Overview
- Association fees include insurance, exterior maintenance, lawn care, snow removal
- 5 Units
- Diane Quapprochi Association, Phone Number (630) 924-9224
- Property managed by Stellar Properties
Pet Policy
- Dogs and Cats Allowed
Ownership History
Purchase Details
Home Financials for this Owner
Home Financials are based on the most recent Mortgage that was taken out on this home.Purchase Details
Purchase Details
Home Financials for this Owner
Home Financials are based on the most recent Mortgage that was taken out on this home.Purchase Details
Purchase Details
Purchase Details
Similar Homes in the area
Home Values in the Area
Average Home Value in this Area
Purchase History
| Date | Type | Sale Price | Title Company |
|---|---|---|---|
| Deed | $375,000 | None Listed On Document | |
| Interfamily Deed Transfer | -- | Attorney | |
| Warranty Deed | $233,000 | Fidelity National Title | |
| Interfamily Deed Transfer | -- | Attorney | |
| Special Warranty Deed | $277,000 | Ticor | |
| Legal Action Court Order | -- | -- |
Mortgage History
| Date | Status | Loan Amount | Loan Type |
|---|---|---|---|
| Open | $215,000 | New Conventional |
Property History
| Date | Event | Price | Change | Sq Ft Price |
|---|---|---|---|---|
| 12/05/2024 12/05/24 | Sold | $375,000 | 0.0% | $214 / Sq Ft |
| 11/04/2024 11/04/24 | Pending | -- | -- | -- |
| 11/01/2024 11/01/24 | Price Changed | $375,000 | 0.0% | $214 / Sq Ft |
| 11/01/2024 11/01/24 | For Sale | $375,000 | +60.9% | $214 / Sq Ft |
| 01/28/2019 01/28/19 | Sold | $233,000 | -2.1% | $133 / Sq Ft |
| 12/29/2018 12/29/18 | Pending | -- | -- | -- |
| 12/04/2018 12/04/18 | For Sale | $238,000 | -- | $136 / Sq Ft |
Tax History Compared to Growth
Tax History
| Year | Tax Paid | Tax Assessment Tax Assessment Total Assessment is a certain percentage of the fair market value that is determined by local assessors to be the total taxable value of land and additions on the property. | Land | Improvement |
|---|---|---|---|---|
| 2024 | $5,669 | $24,423 | $1,114 | $23,309 |
| 2023 | $5,477 | $24,423 | $1,114 | $23,309 |
| 2022 | $5,477 | $24,423 | $1,114 | $23,309 |
| 2021 | $5,724 | $21,890 | $795 | $21,095 |
| 2020 | $5,767 | $21,890 | $795 | $21,095 |
| 2019 | $6,610 | $24,431 | $795 | $23,636 |
| 2018 | $5,458 | $19,218 | $636 | $18,582 |
| 2017 | $5,427 | $19,218 | $636 | $18,582 |
| 2016 | $5,348 | $19,218 | $636 | $18,582 |
| 2015 | $4,713 | $16,918 | $477 | $16,441 |
| 2014 | $4,649 | $16,918 | $477 | $16,441 |
| 2013 | $4,486 | $16,918 | $477 | $16,441 |
Agents Affiliated with this Home
-
K
Seller's Agent in 2024
Kimberly Lorvig
Epique Realty Inc
-
B
Seller Co-Listing Agent in 2024
Blake Smith
Epique Realty Inc
-
R
Buyer's Agent in 2024
Robert Bakas
Keller Williams Premiere Properties
-
A
Seller's Agent in 2019
Alex Bok
Compass
-
D
Buyer's Agent in 2019
Danyel Butler
Keller Williams North Shore West
Map
Source: Midwest Real Estate Data (MRED)
MLS Number: 12199073
APN: 06-08-111-007-1095
- 1850 Maureen Dr Unit 255
- 6068 Halloran Ln Unit 361
- 1830 Maureen Dr Unit 241
- 6079 Delaney Dr Unit 203
- 1098 Clover Hill Ln Unit 7
- 1140 Willoby Ln
- 1343 Providence Cir Unit 141
- 1312 Shawford Way Unit 74
- 1159 Spring Creek Rd
- 1845 Avon Dr
- 1230 Spring Creek Rd Unit 10A
- 5912 Mackinac Ln
- 1070 Hobble Bush Ln
- 2221 Edgartown Ln
- 1010 Hampshire Ln
- 1228 Coldspring Rd
- 1878 Roseland Ln
- 881 Dandridge Ct
- 879 Dandridge Ct
- 874 Dandridge Ct






