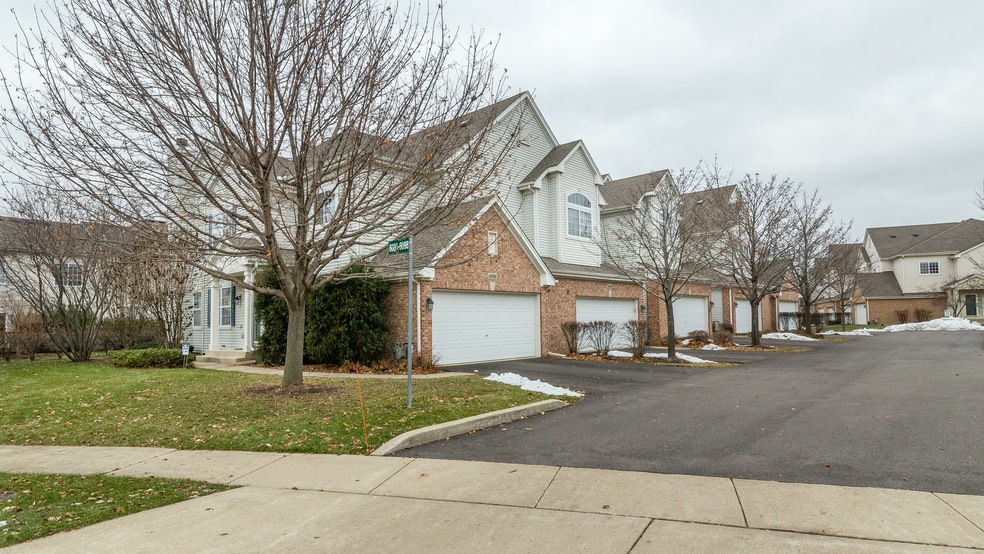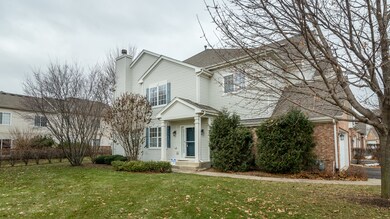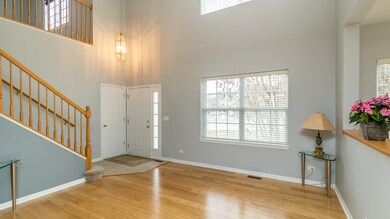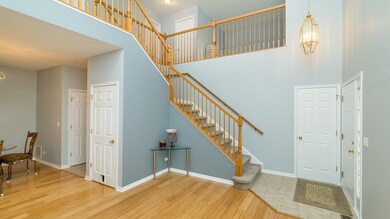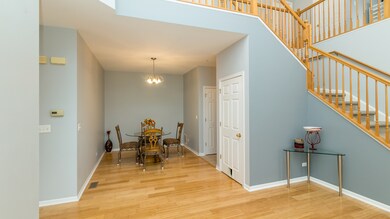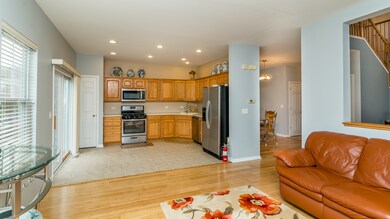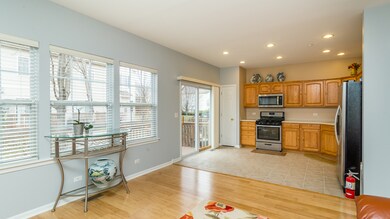
6098 Halloran Ln Unit 391 Hoffman Estates, IL 60192
West Hoffman Estates NeighborhoodHighlights
- Vaulted Ceiling
- Walk-In Pantry
- Breakfast Bar
- Loft
- Attached Garage
- 3-minute walk to Canterbury Fields Park
About This Home
As of December 2024Welcome home to this immaculately maintain end unit townhome with a TON of upgrades. The main level features bamboo floors throughout and a formal dining room. As you talk to the back you are greeted by a chef's dream kitchen, corian counter tops and brand new stainless steel appliances. Sliding door leads to the private newer patio deck with a large outdoor area. Upstairs the master bedroom features a deluxe bath with a full sized has such hot tub with ceramic floor, separate shower and walk-in closet. Laundry room is conveniently located on the 2nd floor along with a full bathroom. Huge loft area can be used as an additional bedroom or for entertainment. Full open concept basement features high ceilings and newer carpet perfect for entertaining. 100% Move-in condition in an excellent neighborhood. Entire house has been freshly painted, 2.5 garage with epoxy treatment, wooden blinds throughout and so much more! Schedule your showing today!
Townhouse Details
Home Type
- Townhome
Est. Annual Taxes
- $5,477
Year Built
- 2003
HOA Fees
- $209 per month
Parking
- Attached Garage
- Garage Transmitter
- Driveway
- Parking Included in Price
- Garage Is Owned
Home Design
- Brick Exterior Construction
- Slab Foundation
- Asphalt Shingled Roof
- Cedar
Interior Spaces
- Vaulted Ceiling
- Gas Log Fireplace
- Loft
- Finished Basement
- Basement Fills Entire Space Under The House
Kitchen
- Breakfast Bar
- Walk-In Pantry
- Oven or Range
- Microwave
- Dishwasher
- Disposal
Bedrooms and Bathrooms
- Primary Bathroom is a Full Bathroom
- Dual Sinks
- Garden Bath
- Separate Shower
Laundry
- Laundry on upper level
- Dryer
- Washer
Home Security
Utilities
- Forced Air Heating and Cooling System
- Heating System Uses Gas
- Lake Michigan Water
Additional Features
- Patio
- East or West Exposure
Listing and Financial Details
- Homeowner Tax Exemptions
- $500 Seller Concession
Community Details
Pet Policy
- Pets Allowed
Additional Features
- Common Area
- Storm Screens
Ownership History
Purchase Details
Home Financials for this Owner
Home Financials are based on the most recent Mortgage that was taken out on this home.Purchase Details
Purchase Details
Home Financials for this Owner
Home Financials are based on the most recent Mortgage that was taken out on this home.Purchase Details
Purchase Details
Purchase Details
Similar Homes in the area
Home Values in the Area
Average Home Value in this Area
Purchase History
| Date | Type | Sale Price | Title Company |
|---|---|---|---|
| Deed | $375,000 | None Listed On Document | |
| Interfamily Deed Transfer | -- | Attorney | |
| Warranty Deed | $233,000 | Fidelity National Title | |
| Interfamily Deed Transfer | -- | Attorney | |
| Special Warranty Deed | $277,000 | Ticor | |
| Legal Action Court Order | -- | -- |
Mortgage History
| Date | Status | Loan Amount | Loan Type |
|---|---|---|---|
| Open | $215,000 | New Conventional |
Property History
| Date | Event | Price | Change | Sq Ft Price |
|---|---|---|---|---|
| 12/05/2024 12/05/24 | Sold | $375,000 | 0.0% | $214 / Sq Ft |
| 11/04/2024 11/04/24 | Pending | -- | -- | -- |
| 11/01/2024 11/01/24 | Price Changed | $375,000 | 0.0% | $214 / Sq Ft |
| 11/01/2024 11/01/24 | For Sale | $375,000 | +60.9% | $214 / Sq Ft |
| 01/28/2019 01/28/19 | Sold | $233,000 | -2.1% | $133 / Sq Ft |
| 12/29/2018 12/29/18 | Pending | -- | -- | -- |
| 12/04/2018 12/04/18 | For Sale | $238,000 | -- | $136 / Sq Ft |
Tax History Compared to Growth
Tax History
| Year | Tax Paid | Tax Assessment Tax Assessment Total Assessment is a certain percentage of the fair market value that is determined by local assessors to be the total taxable value of land and additions on the property. | Land | Improvement |
|---|---|---|---|---|
| 2024 | $5,477 | $24,423 | $1,114 | $23,309 |
| 2023 | $5,477 | $24,423 | $1,114 | $23,309 |
| 2022 | $5,477 | $24,423 | $1,114 | $23,309 |
| 2021 | $5,724 | $21,890 | $795 | $21,095 |
| 2020 | $5,767 | $21,890 | $795 | $21,095 |
| 2019 | $6,610 | $24,431 | $795 | $23,636 |
| 2018 | $5,458 | $19,218 | $636 | $18,582 |
| 2017 | $5,427 | $19,218 | $636 | $18,582 |
| 2016 | $5,348 | $19,218 | $636 | $18,582 |
| 2015 | $4,713 | $16,918 | $477 | $16,441 |
| 2014 | $4,649 | $16,918 | $477 | $16,441 |
| 2013 | $4,486 | $16,918 | $477 | $16,441 |
Agents Affiliated with this Home
-
Kimberly Lorvig
K
Seller's Agent in 2024
Kimberly Lorvig
Epique Realty Inc
(715) 933-2203
1 in this area
8 Total Sales
-
Blake Smith

Seller Co-Listing Agent in 2024
Blake Smith
Epique Realty Inc
(630) 460-7845
1 in this area
62 Total Sales
-
Robert Bakas

Buyer's Agent in 2024
Robert Bakas
Keller Williams Premiere Properties
(630) 915-8313
1 in this area
244 Total Sales
-
Alex Bok

Seller's Agent in 2019
Alex Bok
Compass
(630) 362-1937
66 Total Sales
-
Danyel Butler

Buyer's Agent in 2019
Danyel Butler
Keller Williams North Shore West
(847) 204-5251
106 Total Sales
Map
Source: Midwest Real Estate Data (MRED)
MLS Number: MRD10149569
APN: 06-08-111-007-1095
- 1813 Maureen Dr Unit 553
- 1830 Maureen Dr Unit 241
- 6082 Canterbury Ln Unit 54
- 1179 Shawford Way Dr
- 6063 Delaney Dr Unit 196
- 1241 Asbury Ct Unit 262124
- 1237 Bradley Cir Unit 212123
- 1108 Little Falls Dr
- 1125 Ironwood Ct
- 1330 Brunswick Ct Unit 227
- 5928 Leeds Rd
- 1373 Grayshire Ct Unit 124
- 1034 Willoby Ln
- 1052 Clover Hill Ln
- 1159 Spring Creek Rd
- 2045 Bonita Ln
- 5912 Mackinac Ln
- 1070 Hobble Bush Ln
- 1510 Dale Dr
- 1148 Coldspring Rd
