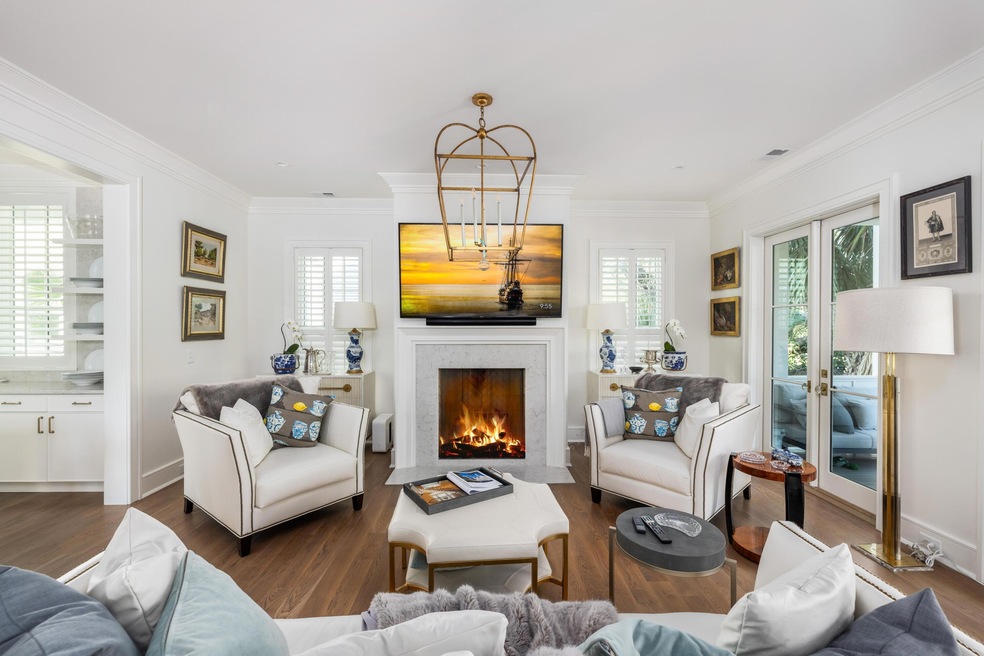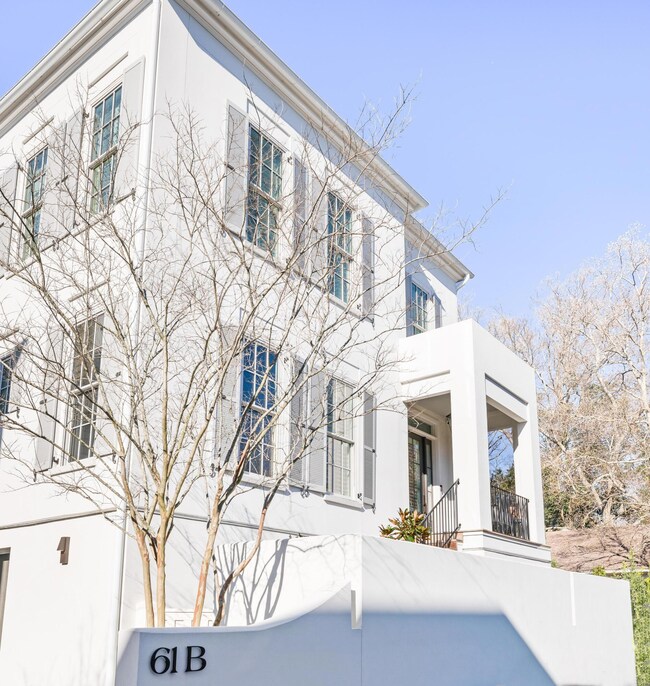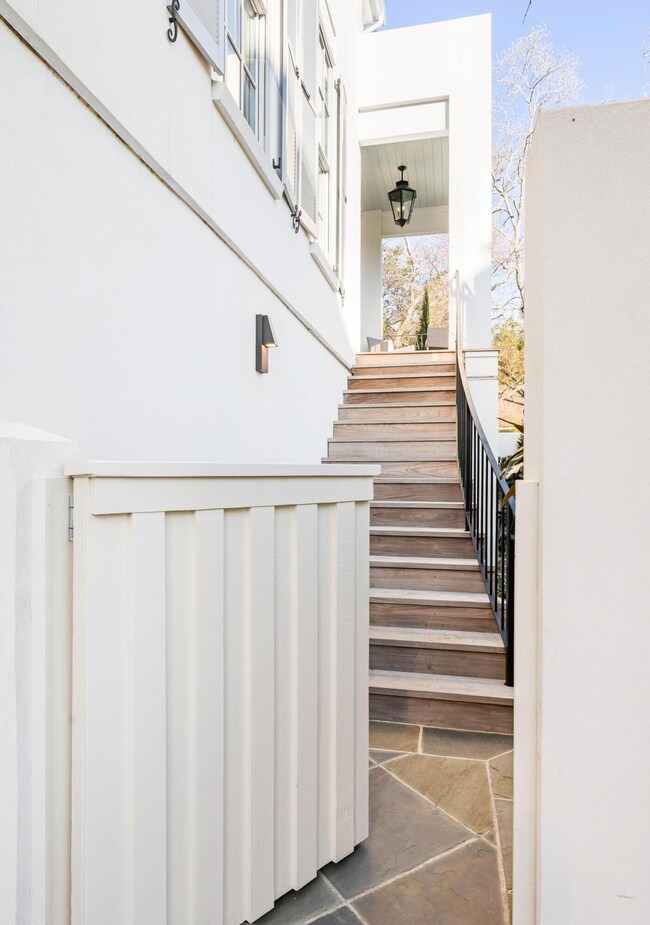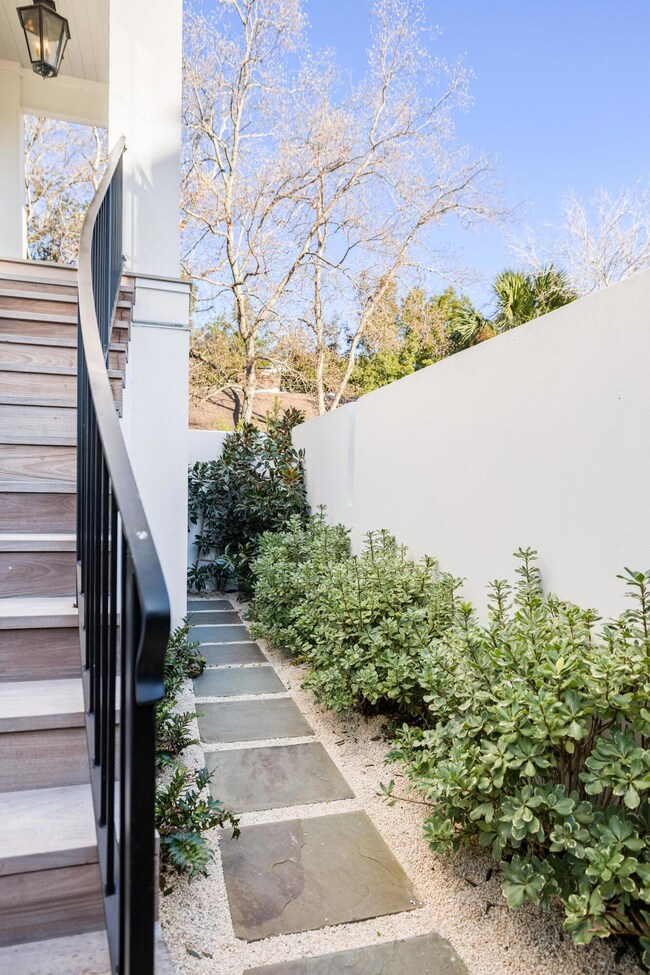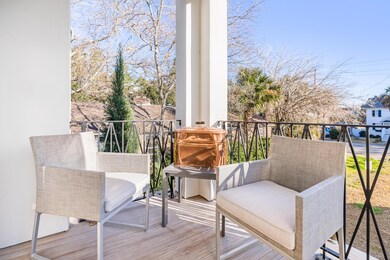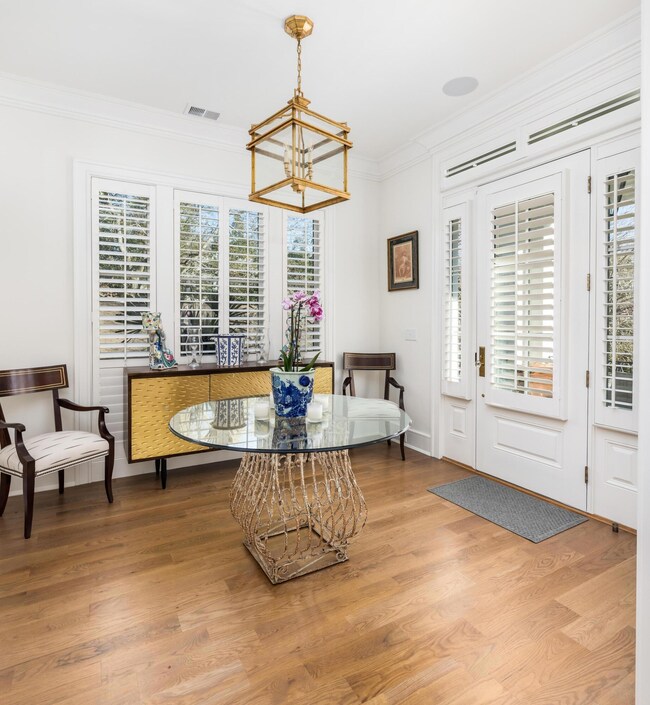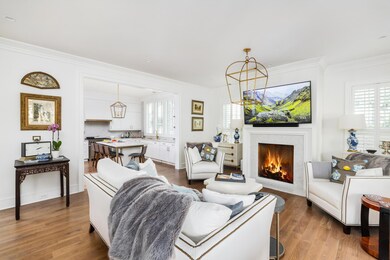
61 Barre St Unit B Charleston, SC 29401
Harleston Village NeighborhoodEstimated Value: $1,772,000 - $3,279,000
Highlights
- Spa
- Wood Flooring
- Great Room
- Living Room with Fireplace
- High Ceiling
- 4-minute walk to Alberta Long Park
About This Home
As of March 2022Enjoy carefree living in coveted Halsey Park! This newly constructed 3 bedroom, 3.5 bathroom home features open floor plan, fine finishes with beautiful hardware, two fireplaces, hardwood floors, high ceilings, elevator, two garages, private screened loggia with large spa, tv, and fireplace, and two private covered terraces - one off the living area and one off the master bedroom. This home was recently upgraded by an interior designer, with new lighting, all new paint, new custom closet systems, window treatments, screened loggia with spa, new backsplash and countertop in pantry, sonos throughout, privacy fence and gates added, and many more special details. Halsey Park is an exclusive enclave in Harleston Village with fine homes and townhomes all centered around a newly renovatedgarden that is the showpiece of the neighborhood.
Last Agent to Sell the Property
Maison Real Estate License #82983 Listed on: 01/21/2022
Home Details
Home Type
- Single Family
Est. Annual Taxes
- $13,401
Year Built
- Built in 2019
Lot Details
- 9,148 Sq Ft Lot
- Privacy Fence
HOA Fees
- $195 Monthly HOA Fees
Parking
- 2 Car Garage
- Garage Door Opener
- Off-Street Parking
Home Design
- Raised Foundation
- Stucco
Interior Spaces
- 3,000 Sq Ft Home
- 3-Story Property
- Elevator
- Smooth Ceilings
- High Ceiling
- Ceiling Fan
- Gas Log Fireplace
- Window Treatments
- Entrance Foyer
- Great Room
- Living Room with Fireplace
- 2 Fireplaces
- Combination Dining and Living Room
- Exterior Basement Entry
- Home Security System
Kitchen
- Eat-In Kitchen
- Dishwasher
- Kitchen Island
Flooring
- Wood
- Ceramic Tile
Bedrooms and Bathrooms
- 3 Bedrooms
- Walk-In Closet
- Garden Bath
Laundry
- Laundry Room
- Dryer
- Washer
Outdoor Features
- Spa
- Balcony
- Covered patio or porch
Schools
- Memminger Elementary School
- Simmons Pinckney Middle School
- Burke High School
Utilities
- Cooling Available
- Heat Pump System
- Tankless Water Heater
Community Details
- Harleston Village Subdivision
Ownership History
Purchase Details
Home Financials for this Owner
Home Financials are based on the most recent Mortgage that was taken out on this home.Similar Homes in the area
Home Values in the Area
Average Home Value in this Area
Purchase History
| Date | Buyer | Sale Price | Title Company |
|---|---|---|---|
| Papadopoulos Cassidy Patton | $2,300,000 | None Listed On Document |
Mortgage History
| Date | Status | Borrower | Loan Amount |
|---|---|---|---|
| Open | Papadopoulos Cassidy Patton | $1,000,000 |
Property History
| Date | Event | Price | Change | Sq Ft Price |
|---|---|---|---|---|
| 03/15/2022 03/15/22 | Sold | $2,300,000 | 0.0% | $767 / Sq Ft |
| 02/13/2022 02/13/22 | Pending | -- | -- | -- |
| 01/20/2022 01/20/22 | For Sale | $2,300,000 | -- | $767 / Sq Ft |
Tax History Compared to Growth
Tax History
| Year | Tax Paid | Tax Assessment Tax Assessment Total Assessment is a certain percentage of the fair market value that is determined by local assessors to be the total taxable value of land and additions on the property. | Land | Improvement |
|---|---|---|---|---|
| 2023 | $13,401 | $91,960 | $0 | $0 |
| 2022 | $13,483 | $75,000 | $0 | $0 |
Agents Affiliated with this Home
-
Leslie Turner

Seller's Agent in 2022
Leslie Turner
Maison Real Estate
(843) 367-3722
27 in this area
145 Total Sales
Map
Source: CHS Regional MLS
MLS Number: 22001556
APN: 457-02-04-098
- 62 Gadsden St Unit A
- 63 Montagu St
- 14 Lockwood Dr Unit 4C
- 14 Lockwood Dr Unit 1C
- 14 Lockwood Dr Unit 1F
- 14 Lockwood Dr Unit 9K
- 14 Lockwood Dr Unit 2D
- 14 Lockwood Dr Unit 2E
- 14 Lockwood Dr Unit 6E
- 14 Lockwood Dr Unit 6H
- 14 Lockwood Dr Unit 10D
- 14 Lockwood Dr Unit 11A
- 14 Lockwood Dr Unit 10C
- 84 Bull St Unit F
- 175 Wentworth St Unit A
- 80 Ashley Ave
- 11 Harleston Place
- 81 Rutledge Ave
- 122 Beaufain St Unit C
- 7 Doughty St Unit C
