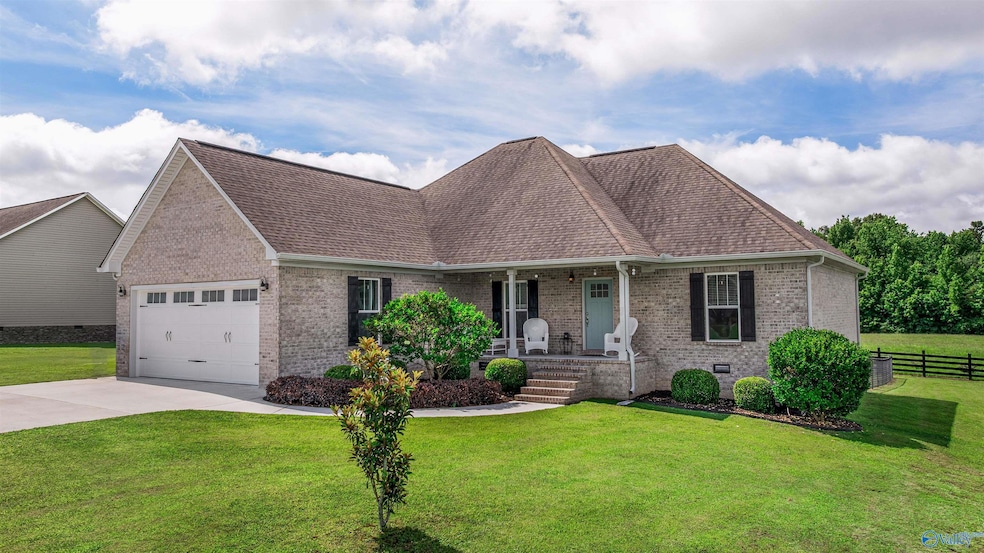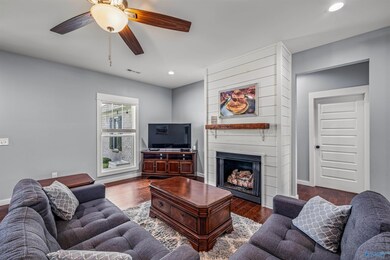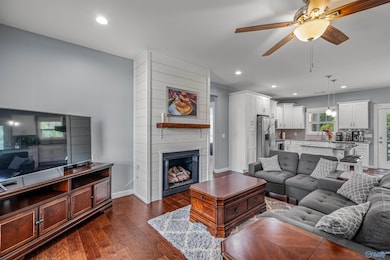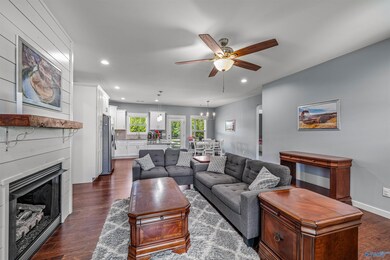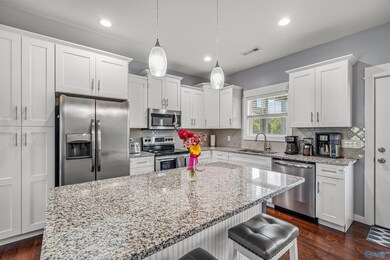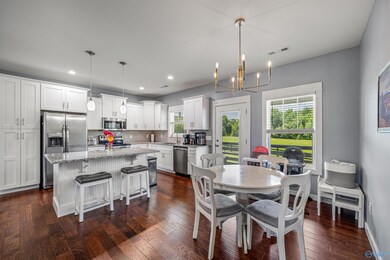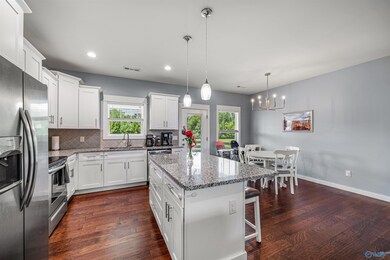
61 Berkshire Ln Albertville, AL 35950
Estimated payment $2,075/month
Total Views
282
4
Beds
3
Baths
1,837
Sq Ft
$195
Price per Sq Ft
Highlights
- Traditional Architecture
- Screened Porch
- Gas Log Fireplace
- No HOA
- Central Heating and Cooling System
About This Home
Stunning 4 bedroom, 3 bathroom home featuring hardwood and tile flooring, granite kitchen countertops, a gas log fireplace, large master suite with walk-in closet, screened in back porch, large fenced back yard area, attached two-car garage, concrete driveway, situated on an ample size lot, located in a beautiful neighborhood! Move in ready! Schedule your appointment to view!
Home Details
Home Type
- Single Family
Est. Annual Taxes
- $1,030
Year Built
- Built in 2019
Lot Details
- 0.38 Acre Lot
- Lot Dimensions are 112 x 150
Parking
- 2 Car Garage
Home Design
- Traditional Architecture
- Brick Exterior Construction
- Vinyl Siding
Interior Spaces
- 1,837 Sq Ft Home
- Property has 1 Level
- Gas Log Fireplace
- Screened Porch
- Crawl Space
Kitchen
- Oven or Range
- Microwave
- Dishwasher
Bedrooms and Bathrooms
- 4 Bedrooms
- 3 Full Bathrooms
Schools
- Albertville Elementary School
- Albertville High School
Utilities
- Central Heating and Cooling System
- Water Heater
Community Details
- No Home Owners Association
- Broadway Estates Subdivision
Listing and Financial Details
- Tax Lot 46
- Assessor Parcel Number 1905153000006047
Map
Create a Home Valuation Report for This Property
The Home Valuation Report is an in-depth analysis detailing your home's value as well as a comparison with similar homes in the area
Home Values in the Area
Average Home Value in this Area
Tax History
| Year | Tax Paid | Tax Assessment Tax Assessment Total Assessment is a certain percentage of the fair market value that is determined by local assessors to be the total taxable value of land and additions on the property. | Land | Improvement |
|---|---|---|---|---|
| 2024 | $1,030 | $23,300 | $0 | $0 |
| 2023 | $1,030 | $22,080 | $1,900 | $20,180 |
| 2022 | $994 | $22,520 | $0 | $0 |
| 2021 | $942 | $21,400 | $0 | $0 |
| 2020 | $814 | $18,640 | $0 | $0 |
| 2017 | $177 | $3,800 | $0 | $0 |
| 2015 | -- | $3,800 | $0 | $0 |
| 2014 | -- | $3,800 | $0 | $0 |
Source: Public Records
Property History
| Date | Event | Price | Change | Sq Ft Price |
|---|---|---|---|---|
| 07/20/2025 07/20/25 | For Sale | $359,000 | +63.9% | $195 / Sq Ft |
| 10/24/2019 10/24/19 | Off Market | $219,000 | -- | -- |
| 07/25/2019 07/25/19 | Sold | $219,000 | 0.0% | $121 / Sq Ft |
| 07/22/2019 07/22/19 | Pending | -- | -- | -- |
| 06/15/2019 06/15/19 | Price Changed | $219,000 | +1.9% | $121 / Sq Ft |
| 06/04/2019 06/04/19 | For Sale | $215,000 | -- | $119 / Sq Ft |
Source: ValleyMLS.com
Purchase History
| Date | Type | Sale Price | Title Company |
|---|---|---|---|
| Warranty Deed | $219,000 | None Available | |
| Warranty Deed | $15,000 | None Available |
Source: Public Records
Mortgage History
| Date | Status | Loan Amount | Loan Type |
|---|---|---|---|
| Open | $164,250 | New Conventional |
Source: Public Records
Similar Homes in Albertville, AL
Source: ValleyMLS.com
MLS Number: 21894613
APN: 190515-3-000-006047
Nearby Homes
- 102 W Sims Ave
- 407 Peach Ave
- 413 Peach Ave
- 506 Thompson St
- 1707 Walnut St
- 908 E Alabama Ave
- 66 Swanee Dr
- 606 Coby Cir
- 15 Swanee Dr
- 1706 Walnut St
- 614 Powell Blvd
- 1718 Walnut St
- 613 Dexter Ave
- 1206 Fulton St
- 1511 Jason St
- 205 E Alabama Ave
- 102 W Lane St
- 112 Ohara Dr
- 100 E Alabama Ave
- 111 Meadowood Ln
- 1105 Head St
- 67 Ashbrook Ln
- 1266 N Main St
- 2692 U S 431
- 7036 Val Monte Dr
- 2300 Deerman St
- 2500 Deerman St
- 2699 #204 Paddle Wheel Dr Unit 204
- 1526 Circle Dr Unit B
- 987 Georgia Mountain Rd
- 335 Maple Cir
- 317 4th St SE
- 104 1st Ave NE
- 44 8th St NW
- 110 8th St NW
- 101 Suncrest Rd
- 164 Mat Morrow Rd
- 174 Mat Morrow Rd
- 208 Mat Morrow Rd
- 212 Mat Morrow Rd
