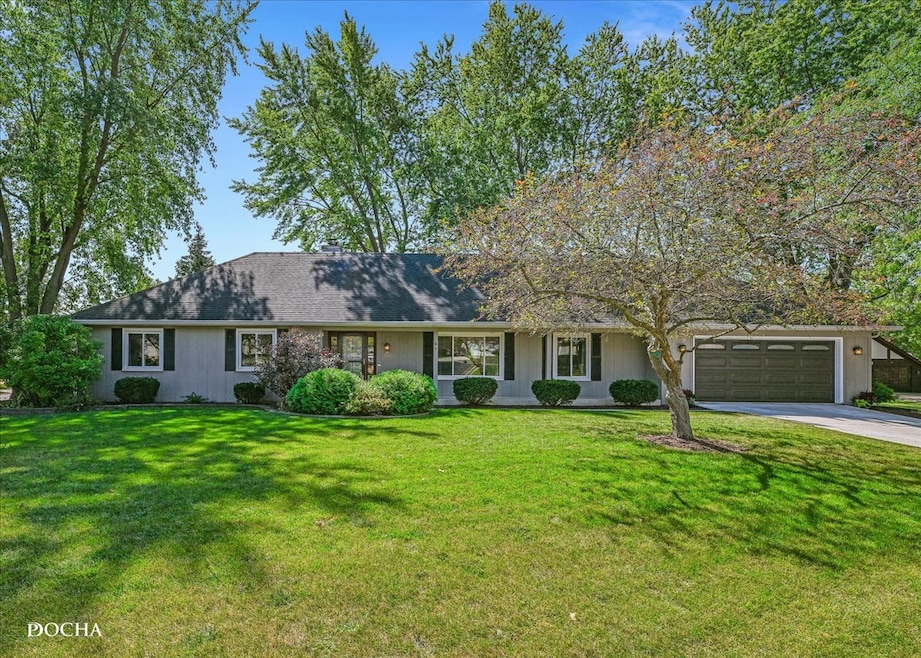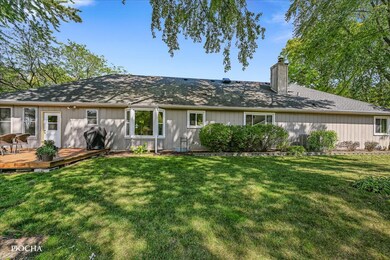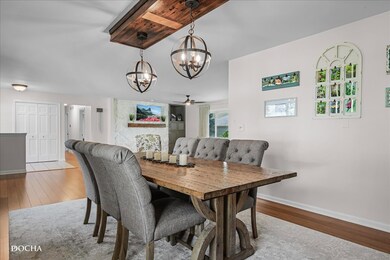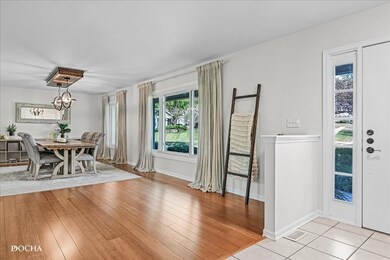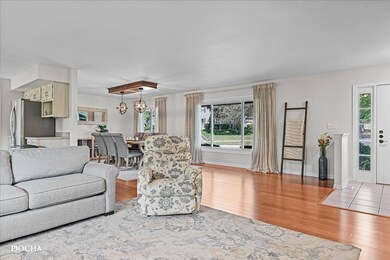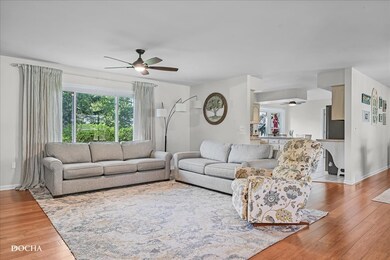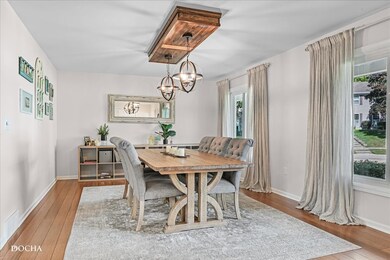
61 Briargate Cir Sugar Grove, IL 60554
Prestbury NeighborhoodHighlights
- Landscaped Professionally
- Clubhouse
- Property is near a park
- Community Lake
- Deck
- Recreation Room
About This Home
As of November 2024Welcome to your dream home in the prestigious Prestbury subdivision, where sophistication meets comfort in this stunning ranch-style residence. Nestled on a large corner lot, this meticulously maintained 3-bedroom, 2.5-bathroom gem offers an ideal blend of modern convenience and classic charm. Step inside to discover a move-in-ready haven, adorned with stylish finishes and an open, airy layout. The heart of the home features a spacious living area, perfect for both relaxation and entertaining. The professionally landscaped yard, graced with large, mature trees, sets the stage for memorable gatherings in your private outdoor oasis. The home boasts a versatile partial finished basement, featuring a delightful in-law suite that promises comfort and privacy for guests or extended family. Imagine the ease of hosting with a well-appointed 3-season room that invites you to enjoy the beauty of the changing seasons from the comfort of your home. Experience peace of mind with recent updates including a brand-new HVAC system (including a whole house humidifier), a modern hot water tank, and a state-of-the-art 5-stage water filtration system-all installed in 2022. The attic has been re-insulated and fitted with a new automatic ventilation system, while the crawl spaces have been insulated to ensure optimal energy efficiency and comfort. The Prestbury community is renowned for its exceptional amenities, including access to parks, pools, golf courses, restaurants, and shopping-everything you need is just moments away. With easy access to Illinois Tollway I-88, commuting and travel are a breeze. Don't miss this rare opportunity to own a home where every detail has been thoughtfully curated for your enjoyment and convenience. Schedule your private tour today and experience firsthand the exceptional lifestyle that awaits you in Prestbury. This house is sold As-Is. Pre-approval letter or proof of funds is required for a showing. Quick close possible.
Last Agent to Sell the Property
City Gate Real Estate Inc. License #471021641 Listed on: 10/15/2024
Home Details
Home Type
- Single Family
Est. Annual Taxes
- $6,894
Year Built
- Built in 1980
Lot Details
- Lot Dimensions are 107 x 90 x 148 x 56 x 72
- Fenced Yard
- Landscaped Professionally
HOA Fees
- $142 Monthly HOA Fees
Parking
- 2.5 Car Attached Garage
- Garage ceiling height seven feet or more
- Garage Door Opener
- Driveway
- Parking Included in Price
Home Design
- Ranch Style House
- Asphalt Roof
- Concrete Perimeter Foundation
- Cedar
Interior Spaces
- 1,920 Sq Ft Home
- Ceiling Fan
- Gas Log Fireplace
- Family Room
- Living Room with Fireplace
- Formal Dining Room
- Recreation Room
- Screened Porch
- Carbon Monoxide Detectors
Kitchen
- Range
- Microwave
- Freezer
- Dishwasher
- Disposal
Flooring
- Wood
- Ceramic Tile
Bedrooms and Bathrooms
- 3 Bedrooms
- 3 Potential Bedrooms
- In-Law or Guest Suite
- Bathroom on Main Level
- Dual Sinks
Laundry
- Laundry Room
- Laundry on main level
- Dryer
- Washer
Finished Basement
- Partial Basement
- Sump Pump
- Finished Basement Bathroom
Schools
- Fearn Elementary School
- Herget Middle School
- West Aurora High School
Utilities
- Central Air
- Humidifier
- Vented Exhaust Fan
- Heating System Uses Natural Gas
Additional Features
- Deck
- Property is near a park
Listing and Financial Details
- Homeowner Tax Exemptions
Community Details
Overview
- Association fees include clubhouse, pool, lake rights
- Anne Goeber Association, Phone Number (847) 882-1931
- Property managed by Associa Chicagoland
- Community Lake
Amenities
- Clubhouse
Recreation
- Tennis Courts
- Community Pool
Ownership History
Purchase Details
Home Financials for this Owner
Home Financials are based on the most recent Mortgage that was taken out on this home.Purchase Details
Home Financials for this Owner
Home Financials are based on the most recent Mortgage that was taken out on this home.Purchase Details
Home Financials for this Owner
Home Financials are based on the most recent Mortgage that was taken out on this home.Purchase Details
Home Financials for this Owner
Home Financials are based on the most recent Mortgage that was taken out on this home.Purchase Details
Purchase Details
Home Financials for this Owner
Home Financials are based on the most recent Mortgage that was taken out on this home.Purchase Details
Home Financials for this Owner
Home Financials are based on the most recent Mortgage that was taken out on this home.Purchase Details
Home Financials for this Owner
Home Financials are based on the most recent Mortgage that was taken out on this home.Purchase Details
Similar Homes in Sugar Grove, IL
Home Values in the Area
Average Home Value in this Area
Purchase History
| Date | Type | Sale Price | Title Company |
|---|---|---|---|
| Warranty Deed | $429,000 | None Listed On Document | |
| Warranty Deed | $265,000 | Burnet Title Post Closing | |
| Warranty Deed | $265,000 | Burnet Title | |
| Warranty Deed | $246,500 | None Available | |
| Quit Claim Deed | -- | None Available | |
| Quit Claim Deed | -- | Greater Illinois Title Compa | |
| Interfamily Deed Transfer | -- | Greater Illinois Title Compa | |
| Interfamily Deed Transfer | -- | Ticor Title Insurance Compan | |
| Interfamily Deed Transfer | -- | -- |
Mortgage History
| Date | Status | Loan Amount | Loan Type |
|---|---|---|---|
| Open | $279,000 | New Conventional | |
| Previous Owner | $261,000 | New Conventional | |
| Previous Owner | $256,953 | New Conventional | |
| Previous Owner | $221,850 | New Conventional | |
| Previous Owner | $158,000 | Credit Line Revolving | |
| Previous Owner | $125,000 | Credit Line Revolving | |
| Previous Owner | $100,000 | Credit Line Revolving | |
| Previous Owner | $125,000 | Credit Line Revolving | |
| Previous Owner | $74,000 | No Value Available |
Property History
| Date | Event | Price | Change | Sq Ft Price |
|---|---|---|---|---|
| 11/27/2024 11/27/24 | Sold | $429,000 | 0.0% | $223 / Sq Ft |
| 10/21/2024 10/21/24 | Pending | -- | -- | -- |
| 10/15/2024 10/15/24 | For Sale | $429,000 | +61.9% | $223 / Sq Ft |
| 06/28/2019 06/28/19 | Sold | $264,900 | 0.0% | $138 / Sq Ft |
| 05/17/2019 05/17/19 | Pending | -- | -- | -- |
| 05/04/2019 05/04/19 | For Sale | $264,900 | +7.5% | $138 / Sq Ft |
| 09/21/2017 09/21/17 | Off Market | $246,500 | -- | -- |
| 06/23/2017 06/23/17 | Sold | $246,500 | -1.4% | -- |
| 05/10/2017 05/10/17 | Pending | -- | -- | -- |
| 02/09/2017 02/09/17 | For Sale | $249,900 | -- | -- |
Tax History Compared to Growth
Tax History
| Year | Tax Paid | Tax Assessment Tax Assessment Total Assessment is a certain percentage of the fair market value that is determined by local assessors to be the total taxable value of land and additions on the property. | Land | Improvement |
|---|---|---|---|---|
| 2024 | $7,118 | $113,940 | $33,366 | $80,574 |
| 2023 | $6,894 | $102,760 | $30,092 | $72,668 |
| 2022 | $6,638 | $94,867 | $27,781 | $67,086 |
| 2021 | $6,454 | $90,281 | $26,438 | $63,843 |
| 2020 | $6,419 | $88,355 | $25,874 | $62,481 |
| 2019 | $6,456 | $85,466 | $25,028 | $60,438 |
| 2018 | $6,469 | $83,155 | $25,058 | $58,097 |
| 2017 | $6,320 | $79,415 | $23,931 | $55,484 |
| 2016 | $6,215 | $75,915 | $22,876 | $53,039 |
| 2015 | -- | $70,632 | $21,284 | $49,348 |
| 2014 | -- | $67,539 | $20,352 | $47,187 |
| 2013 | -- | $68,249 | $20,566 | $47,683 |
Agents Affiliated with this Home
-
G
Seller's Agent in 2024
Garrett Horkan
City Gate Real Estate Inc.
(630) 384-9658
1 in this area
153 Total Sales
-

Buyer's Agent in 2024
Jacqueline Dix
Compass
(630) 346-6396
1 in this area
156 Total Sales
-
M
Seller's Agent in 2019
Martha McDuffie
Century 21 Integra
(630) 746-1225
80 Total Sales
-

Buyer's Agent in 2019
Rita Rae Schoenthal
Keller Williams Inspire - Geneva
(630) 205-6965
1 in this area
92 Total Sales
-

Seller's Agent in 2017
Dawn Dause
RE/MAX
(815) 954-5050
244 Total Sales
-

Buyer's Agent in 2017
Ryan Gehris
Keith Wolf
(866) 807-9087
2,206 Total Sales
Map
Source: Midwest Real Estate Data (MRED)
MLS Number: 12184638
APN: 14-10-302-007
- 27 Hillcrest Dr
- 706 Brighton Dr
- 684 Greenfield Rd
- 769 Brighton Dr
- 744 Merrill New Rd
- 2 Cedar Gate Cir
- 740 Manor Hill Place
- 772 Wild Ginger Rd
- 731 Queens Gate Cir Unit 1
- 303 Capitol Dr Unit A
- 42W490 Kedeka Rd
- 288 Whitfield Dr Unit B
- 270 St James Pkwy Unit A
- 282 Whitfield Dr Unit A
- 868 Edgewood Dr
- 925 Merrill New Rd Unit 1
- 8 Buckingham Dr
- 279 E Park Ave Unit 1
- 933 Lakeridge Ct
- 947 Lakeridge Ct
