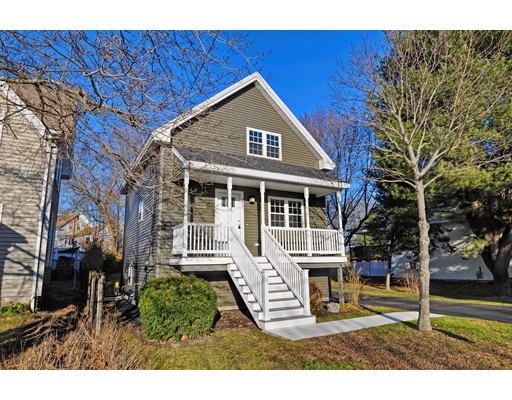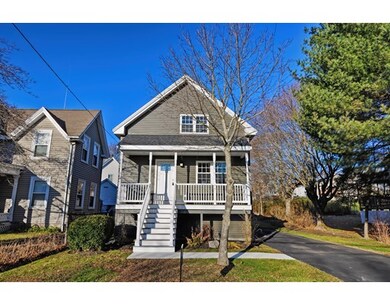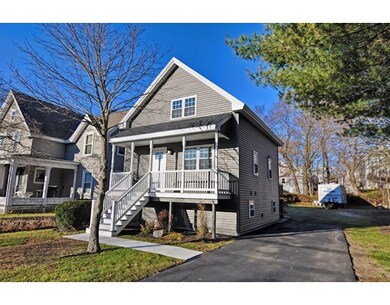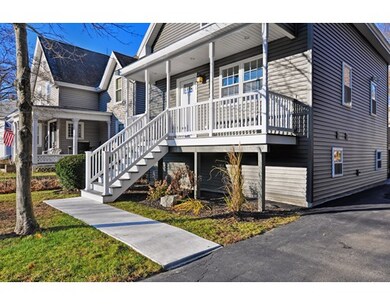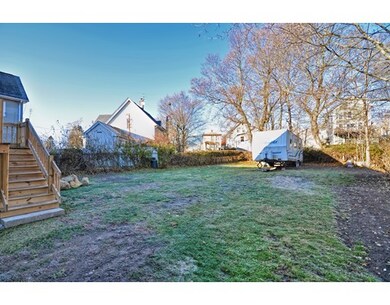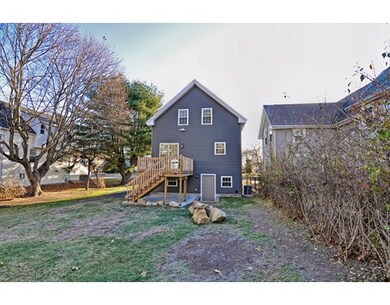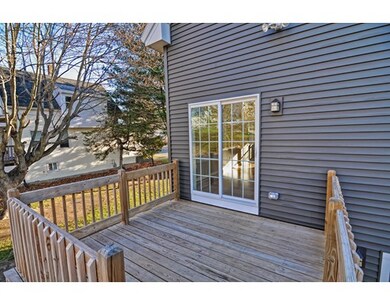
61 Grove St Milford, MA 01757
Highlights
- Open Floorplan
- Deck
- Solid Surface Countertops
- Colonial Architecture
- Wood Flooring
- 2-minute walk to Fruit & Main St Playground
About This Home
As of July 2020Totally renovated down to the studs with great attention to detail throughout! This absolutely charming home offers a great open floor plan. The maintence free Farmers Porch leads you into a bright & sunny interior with bright white woodwork and subtle wall colors. The Living Room, Dining Room and Kitchen are wide open with beautiful hardwood floors, stainless appliances, granite counters and vivid white cabinetry. The 2nd floor offers two spacious Bedrooms with walk-in closets and neutral carpeting. The walkout basement has a finished Family Room with wall to wall carpeting, separate closet, a convenient wet bar...perfect for a Man Town, Home Office or a Guest Suite. Each level of this home has a Full Bath with gorgeous tile flooring & white fixtures. Energy efficient with new insulation, windows, heating, cooling, programmable thermostats and on demand hot water system. The front porch has composite decking, the rear deck is pressure treated. Great level yard & newly sealed driveway
Home Details
Home Type
- Single Family
Est. Annual Taxes
- $2,192
Year Built
- Built in 1880
Lot Details
- 6,534 Sq Ft Lot
- Level Lot
- Cleared Lot
- Property is zoned RA
Home Design
- Colonial Architecture
- Antique Architecture
- Frame Construction
- Shingle Roof
- Concrete Perimeter Foundation
Interior Spaces
- 1,716 Sq Ft Home
- Open Floorplan
- Wet Bar
- Skylights
- Recessed Lighting
- Insulated Windows
- Window Screens
- Sliding Doors
- Insulated Doors
- Washer and Electric Dryer Hookup
Kitchen
- Range
- Microwave
- Dishwasher
- Stainless Steel Appliances
- Solid Surface Countertops
- Disposal
Flooring
- Wood
- Wall to Wall Carpet
- Ceramic Tile
Bedrooms and Bathrooms
- 2 Bedrooms
- Primary bedroom located on second floor
- Walk-In Closet
- 3 Full Bathrooms
- Double Vanity
- Bathtub
- Separate Shower
Finished Basement
- Walk-Out Basement
- Basement Fills Entire Space Under The House
- Block Basement Construction
- Laundry in Basement
Parking
- 4 Car Parking Spaces
- Driveway
- Paved Parking
- Open Parking
- Off-Street Parking
Eco-Friendly Details
- Energy-Efficient Thermostat
Outdoor Features
- Deck
- Porch
Utilities
- Forced Air Heating and Cooling System
- 2 Cooling Zones
- 2 Heating Zones
- Heating System Uses Natural Gas
- 200+ Amp Service
- Natural Gas Connected
- Tankless Water Heater
- Gas Water Heater
Community Details
- No Home Owners Association
Listing and Financial Details
- Tax Lot 374
- Assessor Parcel Number 1619298
Ownership History
Purchase Details
Purchase Details
Home Financials for this Owner
Home Financials are based on the most recent Mortgage that was taken out on this home.Purchase Details
Home Financials for this Owner
Home Financials are based on the most recent Mortgage that was taken out on this home.Purchase Details
Home Financials for this Owner
Home Financials are based on the most recent Mortgage that was taken out on this home.Similar Homes in the area
Home Values in the Area
Average Home Value in this Area
Purchase History
| Date | Type | Sale Price | Title Company |
|---|---|---|---|
| Foreclosure Deed | $390,000 | None Available | |
| Foreclosure Deed | $390,000 | None Available | |
| Not Resolvable | $389,000 | None Available | |
| Not Resolvable | $304,900 | -- | |
| Not Resolvable | $62,500 | -- |
Mortgage History
| Date | Status | Loan Amount | Loan Type |
|---|---|---|---|
| Previous Owner | $350,100 | New Conventional | |
| Previous Owner | $297,400 | Stand Alone Refi Refinance Of Original Loan | |
| Previous Owner | $294,400 | Stand Alone Refi Refinance Of Original Loan | |
| Previous Owner | $292,800 | Stand Alone Refi Refinance Of Original Loan | |
| Previous Owner | $290,191 | FHA | |
| Previous Owner | $4,500 | No Value Available |
Property History
| Date | Event | Price | Change | Sq Ft Price |
|---|---|---|---|---|
| 08/14/2025 08/14/25 | Price Changed | $499,000 | -5.0% | $260 / Sq Ft |
| 07/24/2025 07/24/25 | Price Changed | $525,000 | -3.7% | $274 / Sq Ft |
| 07/10/2025 07/10/25 | For Sale | $545,000 | +40.1% | $284 / Sq Ft |
| 07/30/2020 07/30/20 | Sold | $389,000 | +5.4% | $227 / Sq Ft |
| 06/22/2020 06/22/20 | Pending | -- | -- | -- |
| 06/14/2020 06/14/20 | For Sale | $369,000 | +21.0% | $215 / Sq Ft |
| 02/28/2017 02/28/17 | Sold | $304,900 | -1.6% | $178 / Sq Ft |
| 01/17/2017 01/17/17 | Pending | -- | -- | -- |
| 12/21/2016 12/21/16 | Price Changed | $309,900 | -3.1% | $181 / Sq Ft |
| 11/29/2016 11/29/16 | For Sale | $319,900 | +411.8% | $186 / Sq Ft |
| 09/15/2012 09/15/12 | Sold | $62,500 | -10.7% | $70 / Sq Ft |
| 08/20/2012 08/20/12 | Pending | -- | -- | -- |
| 08/10/2012 08/10/12 | For Sale | $70,000 | -- | $78 / Sq Ft |
Tax History Compared to Growth
Tax History
| Year | Tax Paid | Tax Assessment Tax Assessment Total Assessment is a certain percentage of the fair market value that is determined by local assessors to be the total taxable value of land and additions on the property. | Land | Improvement |
|---|---|---|---|---|
| 2025 | $6,226 | $486,400 | $150,700 | $335,700 |
| 2024 | $6,072 | $456,900 | $143,600 | $313,300 |
| 2023 | $5,910 | $409,000 | $120,900 | $288,100 |
| 2022 | $5,719 | $371,600 | $110,400 | $261,200 |
| 2021 | $5,062 | $316,800 | $110,400 | $206,400 |
| 2020 | $5,311 | $332,800 | $110,400 | $222,400 |
| 2019 | $4,858 | $293,700 | $110,400 | $183,300 |
| 2018 | $4,776 | $288,400 | $105,100 | $183,300 |
| 2017 | $2,859 | $170,300 | $105,100 | $65,200 |
| 2016 | $2,192 | $127,600 | $94,600 | $33,000 |
| 2015 | $2,174 | $123,900 | $91,100 | $32,800 |
Agents Affiliated with this Home
-

Seller's Agent in 2025
Carla MacLeod
Berkshire Hathaway HomeServices Verani Realty Salem
(603) 264-5968
58 Total Sales
-

Seller's Agent in 2020
Marina Kotlyar
RE/MAX
(917) 617-1735
13 Total Sales
-

Buyer's Agent in 2020
Terri Grimes
Berkshire Hathaway HomeServices Commonwealth Real Estate
(508) 380-1312
1 in this area
38 Total Sales
-

Seller's Agent in 2017
Joshua Lioce
Lioce Properties Group
(508) 422-9750
168 in this area
468 Total Sales
-
V
Seller's Agent in 2012
Virginia Larkin
Berkshire Hathaway HomeServices Commonwealth Real Estate
-
M
Buyer's Agent in 2012
Meg Mcelroy
Greater Milford Realty
Map
Source: MLS Property Information Network (MLS PIN)
MLS Number: 72096895
APN: MILF-000052-000000-000374
- 40 Chestnut St
- 50 S Main St
- 44 Grove St
- 10-12 Orchard St
- 47-49 Fruit Street Extension
- 6 Park Terrace
- 5 Saint John Ln
- 48 S Bow St
- 9 Ariana Cir Unit 9
- 7 Ariana Cir Unit 7
- 1 Pouliot St
- 30 Church St
- 7 Nelson Heights
- 67 Pine St
- 24 Winter St
- 63 Lawrence St Unit 63
- 19 Alden St Unit C
- 4 Grace St
- 11 Grant St
- 6 Steel Rd
