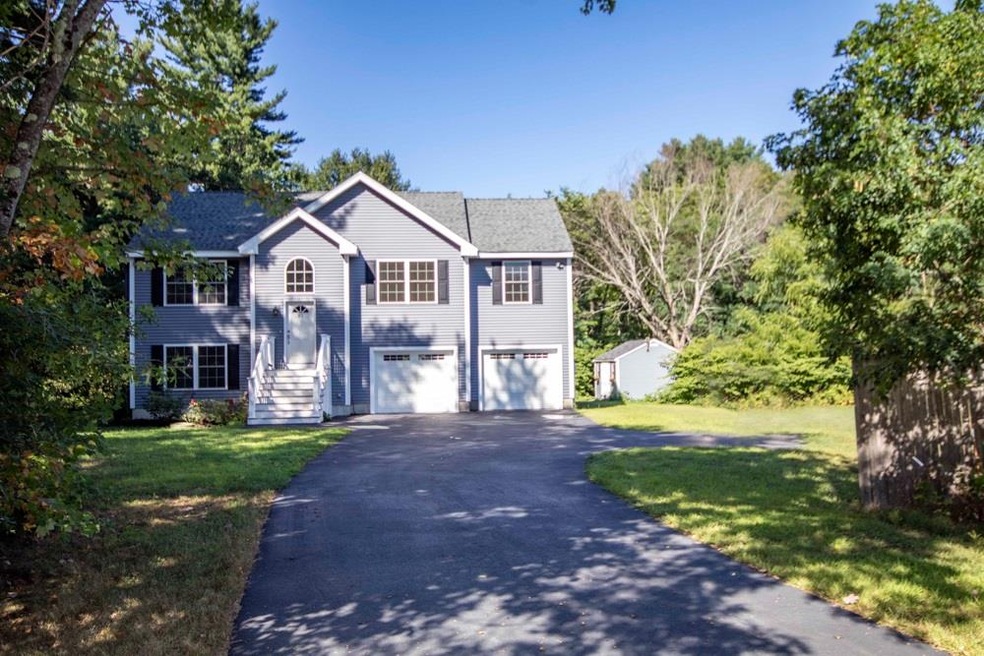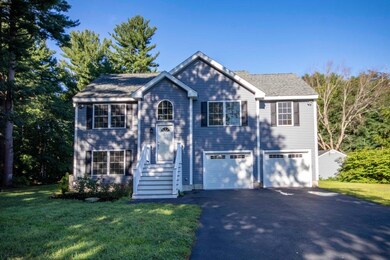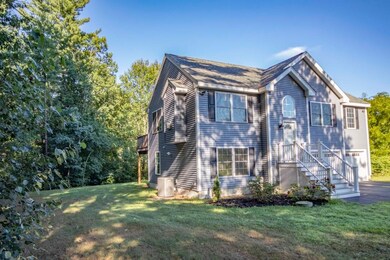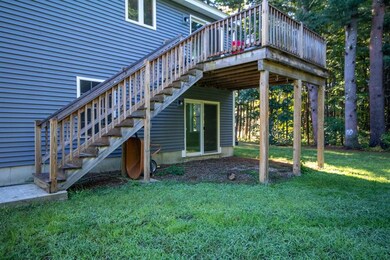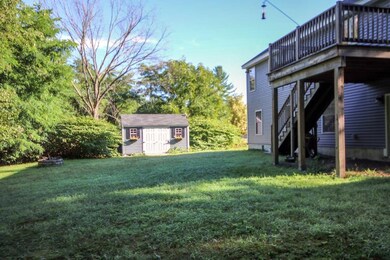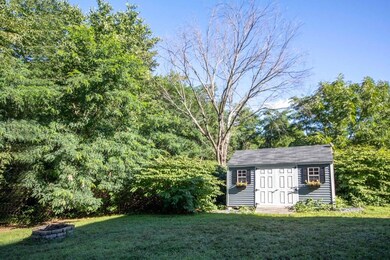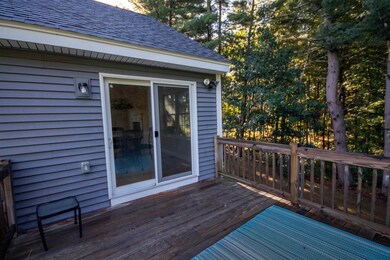
Highlights
- Deck
- Wooded Lot
- 2 Car Attached Garage
- Contemporary Architecture
- Wood Flooring
- Shed
About This Home
As of September 2020Welcome Home! Beautiful 4-bedroom contemporary only 5 years old. Perfectly located close to all amenities yet privately situated on a 1.63-acre wooded lot. Wonderful bright open concept floor plan, large eat –in Kitchen with Island, granite counters, SS appliances, dining area and family room with gas fireplace. Beautiful wood flooring throughout first floor. Slider off kitchen leads to the deck and a very private back yard with babbling brook . Master bedroom has vaulted ceiling and full bath. Two generous size bedrooms and guest bath complete the first-floor living. Lower level consists of Living room with gorgeous tile flooring and the 4th bedroom, large half bath with laundry. Over sized 2 car garage and newer shed for all your gardening needs. This home has easy access to highways and park & ride. Everything you need right on your doorstep. Come see for yourself.
Last Agent to Sell the Property
Coldwell Banker Realty Bedford NH Brokerage Phone: 603-434-1000 License #055049

Home Details
Home Type
- Single Family
Est. Annual Taxes
- $7,713
Year Built
- Built in 2015
Lot Details
- 1.63 Acre Lot
- Landscaped
- Level Lot
- Wooded Lot
Parking
- 2 Car Attached Garage
- Automatic Garage Door Opener
- Driveway
Home Design
- Contemporary Architecture
- Concrete Foundation
- Wood Frame Construction
- Shingle Roof
- Vinyl Siding
Interior Spaces
- 1,862 Sq Ft Home
- 2-Story Property
- Ceiling Fan
Kitchen
- Gas Cooktop
- Microwave
- Dishwasher
Flooring
- Wood
- Carpet
- Tile
Bedrooms and Bathrooms
- 4 Bedrooms
Laundry
- Dryer
- Washer
Finished Basement
- Walk-Out Basement
- Natural lighting in basement
Outdoor Features
- Deck
- Shed
Utilities
- Forced Air Heating System
- Heating System Uses Gas
- 200+ Amp Service
- Electric Water Heater
- Cable TV Available
Listing and Financial Details
- Legal Lot and Block / / 12465
Ownership History
Purchase Details
Home Financials for this Owner
Home Financials are based on the most recent Mortgage that was taken out on this home.Purchase Details
Home Financials for this Owner
Home Financials are based on the most recent Mortgage that was taken out on this home.Purchase Details
Home Financials for this Owner
Home Financials are based on the most recent Mortgage that was taken out on this home.Map
Similar Homes in Salem, NH
Home Values in the Area
Average Home Value in this Area
Purchase History
| Date | Type | Sale Price | Title Company |
|---|---|---|---|
| Quit Claim Deed | -- | Misc Company | |
| Quit Claim Deed | -- | None Available | |
| Warranty Deed | $505,000 | None Available | |
| Warranty Deed | $505,000 | None Available | |
| Warranty Deed | $336,000 | -- | |
| Warranty Deed | $336,000 | -- |
Mortgage History
| Date | Status | Loan Amount | Loan Type |
|---|---|---|---|
| Open | $106,700 | Stand Alone Refi Refinance Of Original Loan | |
| Previous Owner | $404,000 | New Conventional | |
| Previous Owner | $404,514 | New Conventional |
Property History
| Date | Event | Price | Change | Sq Ft Price |
|---|---|---|---|---|
| 09/25/2020 09/25/20 | Sold | $505,000 | +4.1% | $271 / Sq Ft |
| 08/25/2020 08/25/20 | Pending | -- | -- | -- |
| 08/21/2020 08/21/20 | For Sale | $485,000 | +22.5% | $260 / Sq Ft |
| 11/06/2015 11/06/15 | Sold | $396,000 | 0.0% | $213 / Sq Ft |
| 11/06/2015 11/06/15 | Sold | $396,000 | -1.0% | $318 / Sq Ft |
| 09/30/2015 09/30/15 | Pending | -- | -- | -- |
| 09/03/2015 09/03/15 | For Sale | $399,900 | +2.6% | $321 / Sq Ft |
| 02/17/2015 02/17/15 | For Sale | $389,900 | -- | $209 / Sq Ft |
Tax History
| Year | Tax Paid | Tax Assessment Tax Assessment Total Assessment is a certain percentage of the fair market value that is determined by local assessors to be the total taxable value of land and additions on the property. | Land | Improvement |
|---|---|---|---|---|
| 2024 | $9,393 | $533,700 | $164,400 | $369,300 |
| 2023 | $9,052 | $533,700 | $164,400 | $369,300 |
| 2022 | $8,566 | $533,700 | $164,400 | $369,300 |
| 2021 | $8,529 | $533,700 | $164,400 | $369,300 |
| 2020 | $7,722 | $350,700 | $117,400 | $233,300 |
| 2019 | $7,708 | $350,700 | $117,400 | $233,300 |
| 2018 | $7,579 | $350,700 | $117,400 | $233,300 |
| 2017 | $7,309 | $350,700 | $117,400 | $233,300 |
| 2016 | $7,165 | $350,700 | $117,400 | $233,300 |
| 2015 | $2,918 | $136,400 | $102,700 | $33,700 |
| 2014 | $2,836 | $136,400 | $102,700 | $33,700 |
Source: PrimeMLS
MLS Number: 4824019
APN: SLEM-000127-012465
- 168 S Policy St
- 54 Hagop Rd
- 9 Maclarnon Rd
- 29 Kelly Rd
- 5 Lancelot Ct Unit 2
- 11 Tiffany Rd Unit 3
- 19 Princess Dr
- 99 Cluff Crossing Rd Unit 408
- 3 Valeska Ln
- 59 Cluff Rd Unit 15
- 59 Cluff Rd Unit 11
- 59 Cluff Rd Unit 86
- 59 Cluff Rd Unit 7
- 2 Mary Anthony Dr Unit 18
- 21 Marie Ave
- 18 Artisan Dr Unit 417
- 18 Artisan Dr Unit 412
- 37 Brady Ave
- 29 Lowell Rd Unit 24
- 214 Hampshire Rd
