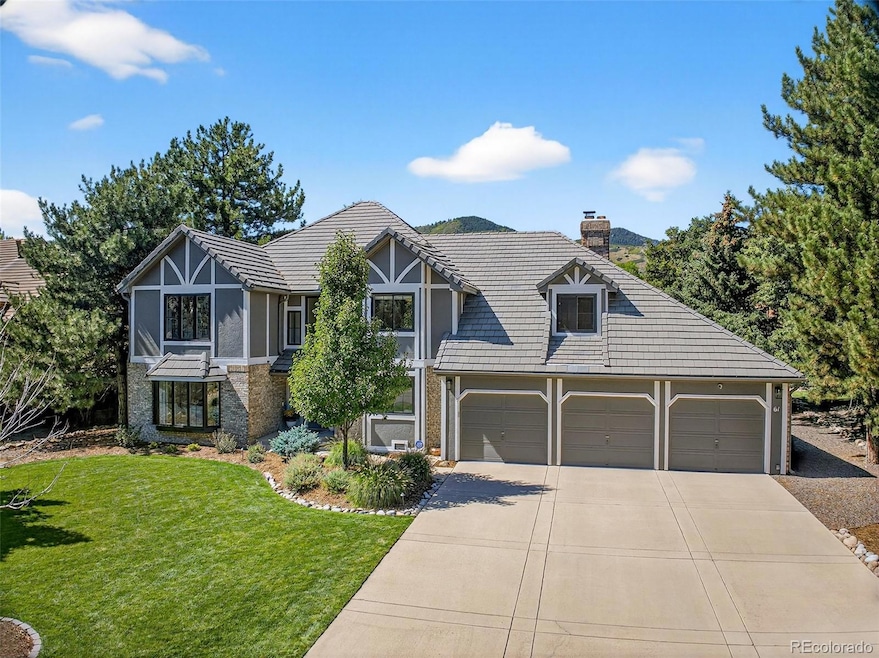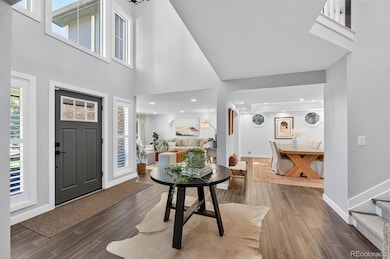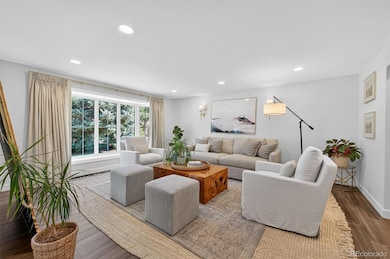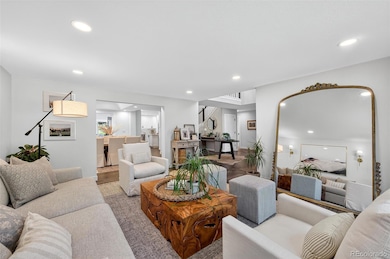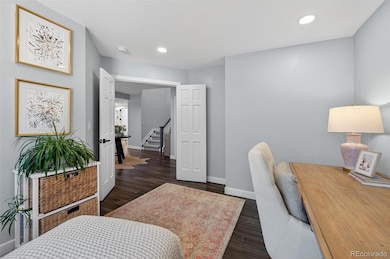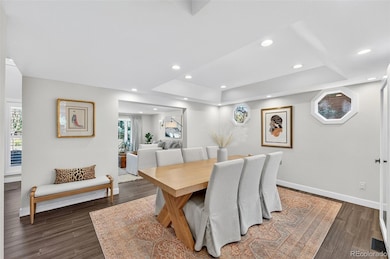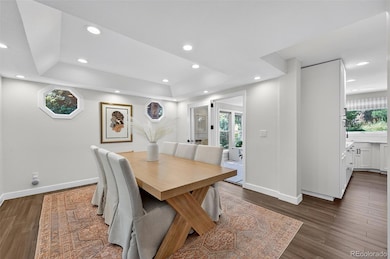61 N Ranch Rd Littleton, CO 80127
Estimated payment $10,721/month
Highlights
- Primary Bedroom Suite
- Open Floorplan
- Deck
- Bradford K8 South Rated A-
- Mountain View
- 1-minute walk to North Ranch Park
About This Home
Exquisite Updated Home with phenomenal views in Ken Caryl Valley's North Ranch. Discover the perfect blend of luxury and comfort in this completely updated home, nestled in the highly sought-after North Ranch at Ken Caryl Valley. With six bedrooms and four bathrooms, this stunning residence offers exceptional space and style.
Main Level~The main floor is an entertainer's dream, offering elegant formal living & dining rooms. At the heart of the home is a gourmet kitchen, beautifully appointed with top-of-the-line appliances & a large center island. Flowing seamlessly from the kitchen is a cozy family room, a bright sunroom, a convenient mudroom, & a versatile bedroom that can efficiently serve as a home office.
Upper Level~Upstairs, you'll find a private and spacious retreat. The primary suite is a true sanctuary, featuring a huge walk-in closet, a luxurious en-suite bathroom, & an adjoining peaceful retreat room that captures amazing views. The upper level also includes three additional bedrooms & a large secondary bathroom with dual sinks.
Finished Basement~The expansive finished basement adds incredible living space. It features a generous recreation room with a stylish wet bar, two more bedrooms, & a beautiful 3⁄4 bathroom, making it the perfect area for guests, media, or play.
Exterior Oasis~Step outside into your own private, park-like paradise. The exterior space is designed for relaxation and enjoyment, featuring a large composite deck, a breathtaking water feature masterfully built into the natural rock landscape, & a cozy fire pit. The large, flat yard includes a dedicated dog run, completing this perfect outdoor haven.
New Landscaping ~New Windows(Andersen&Pella) ~Whole House Filtration System ~Upgraded Garage Storage System ~Oversized 3-Car Garage ~New Sprinkler System ~Custom Window Coverings ~Natural Light.
Amazing Ken Caryl Amenities with three pools, miles of trails, tennis and pickleball, many parks and playgrounds, and an equestrian center.
Listing Agent
RE/MAX Professionals Brokerage Phone: 303-619-4880 License #100003767 Listed on: 09/19/2025

Home Details
Home Type
- Single Family
Est. Annual Taxes
- $10,402
Year Built
- Built in 1987 | Remodeled
Lot Details
- 0.41 Acre Lot
- Open Space
- Dog Run
- Landscaped
- Level Lot
- Front and Back Yard Sprinklers
- Irrigation
- Many Trees
- Private Yard
- Property is zoned P-D
HOA Fees
Parking
- 3 Car Attached Garage
- Dry Walled Garage
- Epoxy
Home Design
- Traditional Architecture
- Brick Exterior Construction
- Slab Foundation
- Frame Construction
- Concrete Roof
Interior Spaces
- 2-Story Property
- Open Floorplan
- Wet Bar
- High Ceiling
- Ceiling Fan
- Skylights
- Window Treatments
- Mud Room
- Entrance Foyer
- Smart Doorbell
- Family Room with Fireplace
- 2 Fireplaces
- Living Room
- Dining Room
- Home Office
- Bonus Room
- Game Room
- Sun or Florida Room
- Mountain Views
Kitchen
- Eat-In Kitchen
- Double Oven
- Dishwasher
- Wine Cooler
- Kitchen Island
- Quartz Countertops
- Disposal
Flooring
- Carpet
- Laminate
- Tile
Bedrooms and Bathrooms
- Primary Bedroom Suite
- En-Suite Bathroom
- Walk-In Closet
Laundry
- Dryer
- Washer
Finished Basement
- Stubbed For A Bathroom
- 2 Bedrooms in Basement
Home Security
- Carbon Monoxide Detectors
- Fire and Smoke Detector
Outdoor Features
- Deck
- Patio
- Outdoor Water Feature
- Outdoor Fireplace
- Fire Pit
Schools
- Bradford Elementary And Middle School
- Chatfield High School
Additional Features
- Smoke Free Home
- Forced Air Heating and Cooling System
Listing and Financial Details
- Assessor Parcel Number 183698
Community Details
Overview
- Association fees include recycling, trash
- Ken Caryl Ranch Association, Phone Number (303) 979-1876
- North Ranch Association, Phone Number (303) 933-6279
- Ken Caryl Subdivision
- Greenbelt
Recreation
- Tennis Courts
- Community Playground
- Community Pool
- Park
- Trails
Map
Home Values in the Area
Average Home Value in this Area
Tax History
| Year | Tax Paid | Tax Assessment Tax Assessment Total Assessment is a certain percentage of the fair market value that is determined by local assessors to be the total taxable value of land and additions on the property. | Land | Improvement |
|---|---|---|---|---|
| 2024 | $10,734 | $100,262 | $31,437 | $68,825 |
| 2023 | $10,734 | $100,262 | $31,437 | $68,825 |
| 2022 | $7,715 | $70,480 | $26,514 | $43,966 |
| 2021 | $7,834 | $72,508 | $27,277 | $45,231 |
| 2020 | $6,771 | $62,875 | $23,809 | $39,066 |
| 2019 | $5,929 | $62,875 | $23,809 | $39,066 |
| 2018 | $6,304 | $64,416 | $18,844 | $45,572 |
| 2017 | $5,863 | $64,416 | $18,844 | $45,572 |
| 2016 | $6,713 | $62,000 | $22,797 | $39,203 |
| 2015 | $5,993 | $62,000 | $22,797 | $39,203 |
| 2014 | $5,993 | $52,157 | $18,072 | $34,085 |
Property History
| Date | Event | Price | List to Sale | Price per Sq Ft |
|---|---|---|---|---|
| 10/22/2025 10/22/25 | Price Changed | $1,850,000 | -2.6% | $388 / Sq Ft |
| 09/19/2025 09/19/25 | For Sale | $1,899,000 | -- | $398 / Sq Ft |
Purchase History
| Date | Type | Sale Price | Title Company |
|---|---|---|---|
| Warranty Deed | $1,275,000 | Land Title Guarantee Company | |
| Warranty Deed | $825,200 | Land Title Guarantee Co | |
| Interfamily Deed Transfer | -- | None Available | |
| Interfamily Deed Transfer | -- | None Available | |
| Interfamily Deed Transfer | -- | None Available | |
| Quit Claim Deed | -- | None Available | |
| Interfamily Deed Transfer | -- | -- |
Mortgage History
| Date | Status | Loan Amount | Loan Type |
|---|---|---|---|
| Open | $875,000 | New Conventional | |
| Previous Owner | $170,000 | New Conventional | |
| Previous Owner | $260,000 | Purchase Money Mortgage |
Source: REcolorado®
MLS Number: 2780021
APN: 50-244-01-020
- 81 N Ranch Rd
- 24 Lark Bunting Ln
- 3 Mourning Dove Ln
- 6227 Colorow Dr
- 6155 Meadowbrook Dr
- 10 Mourning Dove Ln
- 6 Blue Grouse Ridge Rd
- 16113 Canyon Wren Way
- 7 Red Fox Ln
- 6634 Window Rock Ln
- 6387 Willow Springs Dr
- 16653 Golden Rod Ln
- 6170 Falcon Ridge Way
- 16066 Ridge Tee Dr
- 15750 Sandtrap Way
- 5569 Willow Springs Dr
- 15789 Sandtrap Way
- 6 Amberwood Ln
- 15906 Double Eagle Dr
- 16096 Double Eagle Dr Unit B
- 13310 W Coal Mine Dr
- 5815 S Zang St
- 12718 W Burgundy Place
- 5355 S Alkire Cir
- 13195 W Progress Cir
- 12317 W Gould Ave
- 12338 W Dorado Place Unit 104
- 12208 W Dorado Place Unit 207
- 12093 W Cross Dr Unit 301
- 7459 S Alkire St Unit Alkire
- 7408 S Alkire St
- 13884 W Marlowe Cir
- 11453 W Burgundy Ave
- 7379 S Gore Range Rd Unit 205
- 11847 W Berry Ave
- 4816 S Zang Way
- 12044 W Ken Caryl Cir
- 4246 S Eldridge St Unit 206
- 7423 S Quail Cir Unit 1516
- 7423 S Quail Cir Unit 1526
