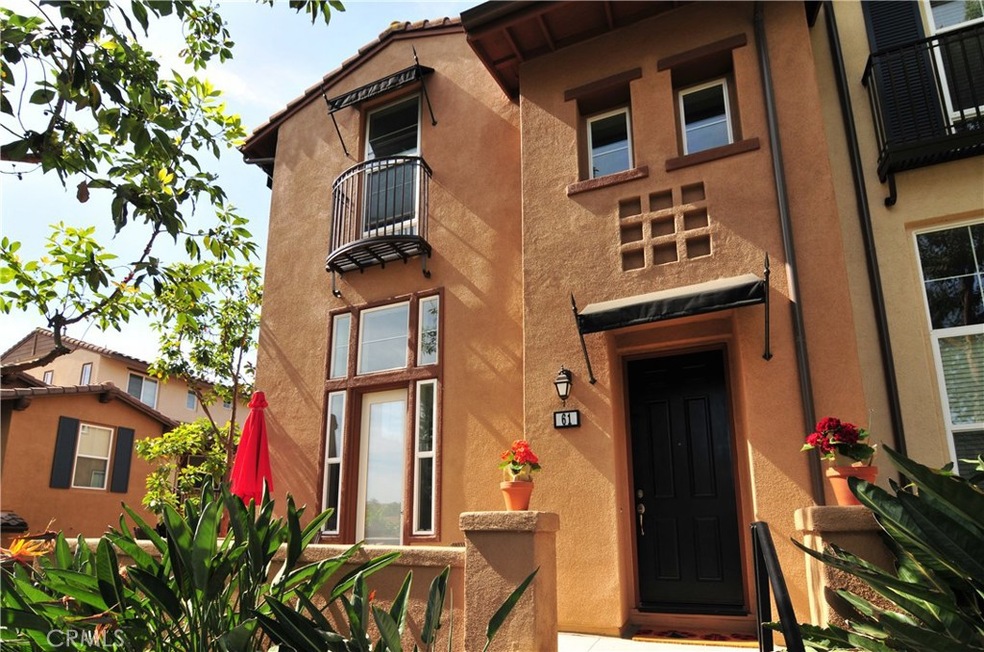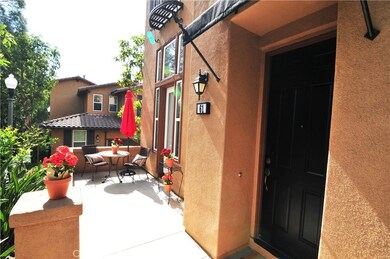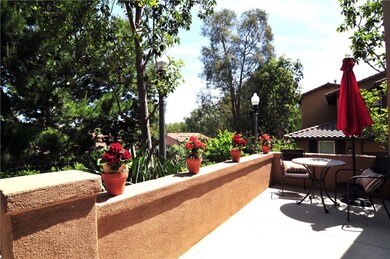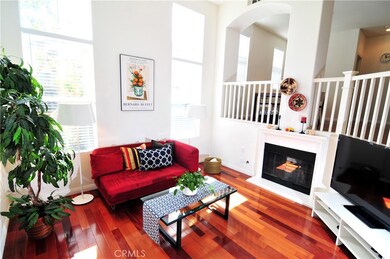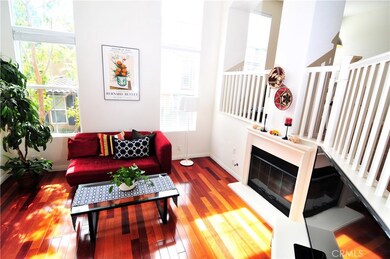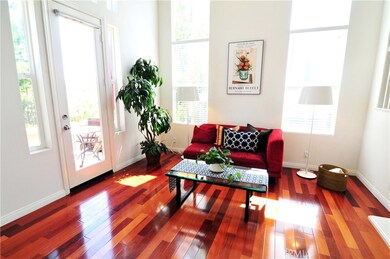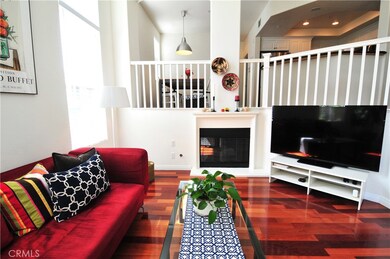
61 Nightshade Irvine, CA 92603
Quail Hill NeighborhoodEstimated Value: $1,165,000 - $1,426,000
Highlights
- Fitness Center
- In Ground Pool
- Open Floorplan
- Alderwood Elementary Rated A
- No Units Above
- 2-minute walk to The Commons Park
About This Home
As of June 2017This open floor plan boasts upgraded wood flooring in the living room, dining room, kitchen and second-floor bedroom/home office. Enjoy the beautiful living room with soaring ceilings, a gas fire place, plenty of natural light, and an oversized patio with a French door access! A cozy dining room, and upgraded kitchen with stainless steel appliances, granite countertops, white cabinetry with great storage! The large and bright master bedroom with dual-sinks en-suite bathroom and extra storage. The third bedroom features it’s own separate bathroom. All bathrooms offer upgraded lighting and faucets, white cabinets and tiled flooring. The 2 car direct access garage offers a huge storage area!
Enjoy world-class amenities, including 5 parks, 3 pools, BBQ areas, outdoor fire places, tennis and basketball courts, fitness center, soccer field, play areas and hiking trails. Discover the new Quail Hill/Shady Canyon Community Center. Close proximity to the Irvine Spectrum, Fashion Island, Kaiser Permanente and Hoag health centers, John Wayne Airport and Laguna Beach.
This amazing property is the perfect place to call home, so don’t delay, it won’t last long
**Currently one of the rooms is being utilized as a home office**
**
Last Listed By
Dean Erickson
First Team Real Estate License #01977042 Listed on: 04/14/2017
Property Details
Home Type
- Condominium
Est. Annual Taxes
- $10,455
Year Built
- Built in 2004
Lot Details
- No Units Above
- End Unit
- No Units Located Below
- 1 Common Wall
- Landscaped
- Front and Side Yard Sprinklers
HOA Fees
Parking
- 2 Car Direct Access Garage
- Parking Available
- Two Garage Doors
- Garage Door Opener
Home Design
- Mediterranean Architecture
- Planned Development
- Fire Rated Drywall
- Tile Roof
- Copper Plumbing
- Stucco
Interior Spaces
- 1,683 Sq Ft Home
- 3-Story Property
- Open Floorplan
- High Ceiling
- Ceiling Fan
- Gas Fireplace
- Awning
- Blinds
- Living Room with Fireplace
- Dining Room
- Home Office
- Storage
Kitchen
- Breakfast Bar
- Self-Cleaning Oven
- Gas Cooktop
- Microwave
- Water Line To Refrigerator
- Dishwasher
- Granite Countertops
- Disposal
Flooring
- Wood
- Carpet
- Laminate
Bedrooms and Bathrooms
- 3 Bedrooms
- All Upper Level Bedrooms
- 3 Full Bathrooms
- Makeup or Vanity Space
- Dual Vanity Sinks in Primary Bathroom
- Private Water Closet
- Bathtub with Shower
- Walk-in Shower
- Exhaust Fan In Bathroom
- Linen Closet In Bathroom
Laundry
- Laundry Room
- Dryer
- Washer
Home Security
Pool
- In Ground Pool
- In Ground Spa
Outdoor Features
- Concrete Porch or Patio
- Exterior Lighting
- Rain Gutters
Schools
- Alderwood Elementary School
- Rancho San Joaquin Middle School
- University High School
Utilities
- Central Heating and Cooling System
- 220 Volts in Garage
- Gas Water Heater
Additional Features
- More Than Two Accessible Exits
- Property is near a clubhouse
Listing and Financial Details
- Tax Lot 1
- Tax Tract Number 16258
- Assessor Parcel Number 93634160
Community Details
Overview
- Action Property Management Association, Phone Number (949) 452-0202
- Accell Property Management Association, Phone Number (949) 581-4988
- Maintained Community
Amenities
- Outdoor Cooking Area
- Community Fire Pit
- Community Barbecue Grill
- Picnic Area
- Clubhouse
Recreation
- Tennis Courts
- Community Playground
- Fitness Center
- Community Pool
- Community Spa
- Hiking Trails
- Bike Trail
Security
- Carbon Monoxide Detectors
- Fire and Smoke Detector
- Fire Sprinkler System
Ownership History
Purchase Details
Home Financials for this Owner
Home Financials are based on the most recent Mortgage that was taken out on this home.Purchase Details
Purchase Details
Similar Homes in Irvine, CA
Home Values in the Area
Average Home Value in this Area
Purchase History
| Date | Buyer | Sale Price | Title Company |
|---|---|---|---|
| Mehta Shraddha S | $710,000 | Western Resources Title | |
| Mccarey Matthew John | $520,000 | Chicago Title Company | |
| Chang Min Y | $630,000 | First American Title Co |
Mortgage History
| Date | Status | Borrower | Loan Amount |
|---|---|---|---|
| Open | Mehta Shraddha S | $568,000 | |
| Previous Owner | Chang Min Y | $250,000 |
Property History
| Date | Event | Price | Change | Sq Ft Price |
|---|---|---|---|---|
| 06/27/2017 06/27/17 | Sold | $710,000 | +0.7% | $422 / Sq Ft |
| 05/27/2017 05/27/17 | Pending | -- | -- | -- |
| 04/14/2017 04/14/17 | For Sale | $705,000 | -- | $419 / Sq Ft |
Tax History Compared to Growth
Tax History
| Year | Tax Paid | Tax Assessment Tax Assessment Total Assessment is a certain percentage of the fair market value that is determined by local assessors to be the total taxable value of land and additions on the property. | Land | Improvement |
|---|---|---|---|---|
| 2024 | $10,455 | $807,856 | $589,345 | $218,511 |
| 2023 | $10,261 | $792,016 | $577,789 | $214,227 |
| 2022 | $10,066 | $776,487 | $566,460 | $210,027 |
| 2021 | $9,905 | $761,262 | $555,353 | $205,909 |
| 2020 | $9,811 | $753,457 | $549,659 | $203,798 |
| 2019 | $9,640 | $738,684 | $538,882 | $199,802 |
| 2018 | $9,471 | $724,200 | $528,315 | $195,885 |
| 2017 | $7,856 | $576,979 | $360,276 | $216,703 |
| 2016 | $7,664 | $565,666 | $353,212 | $212,454 |
| 2015 | $7,494 | $557,170 | $347,907 | $209,263 |
| 2014 | $7,561 | $546,256 | $341,092 | $205,164 |
Agents Affiliated with this Home
-
D
Seller's Agent in 2017
Dean Erickson
First Team Real Estate
-
Monique Vang

Seller Co-Listing Agent in 2017
Monique Vang
First Team Real Estate
(949) 400-1401
2 in this area
7 Total Sales
-
L
Buyer's Agent in 2017
Lorraine Murray
Keller Williams Realty Irvine
Map
Source: California Regional Multiple Listing Service (CRMLS)
MLS Number: OC17097119
APN: 936-341-60
- 24 Nightshade Unit 136
- 22 Nightshade
- 26 Nightshade
- 61 Nightshade
- 20 Nightshade Unit 200
- 20 Nightshade
- 73 Stepping Stone
- 71 Stepping Stone
- 77 Stepping Stone Unit 50
- 41 Passage Unit 138
- 79 Stepping Stone
- 81 Stepping Stone
- 65 Stepping Stone Unit 70
- 85 Stepping Stone
- 91 Stepping Stone
- 93 Stepping Stone
- 62 Stepping Stone Unit 81
- 95 Stepping Stone Unit 59
- 59 Stepping Stone
- 47 Passage Unit 141
