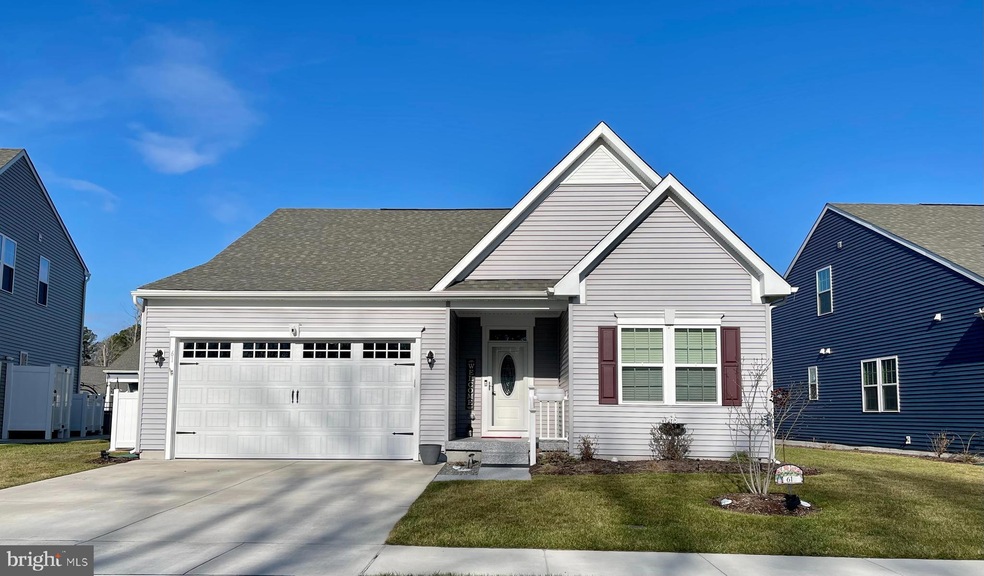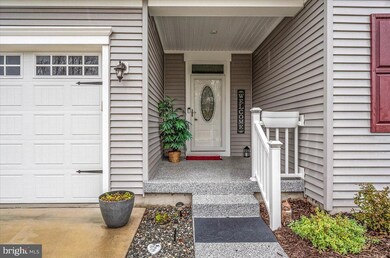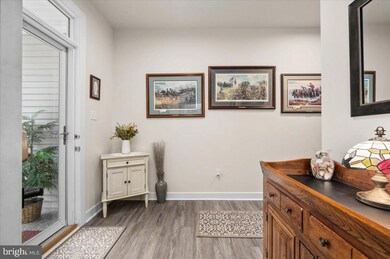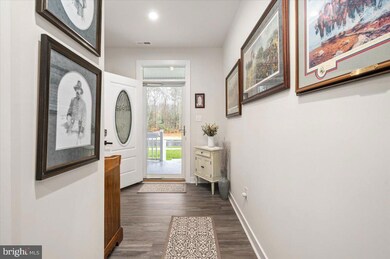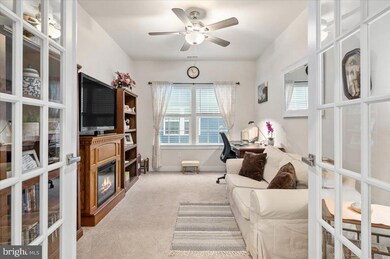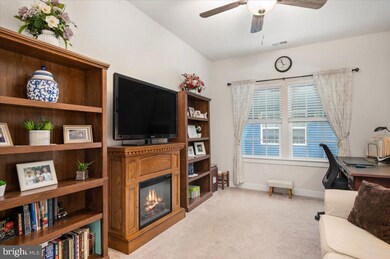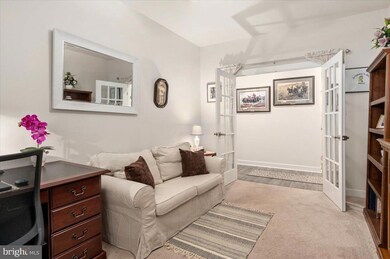
61 Old Forge Dr Ocean View, DE 19970
Highlights
- Fitness Center
- Open Floorplan
- Coastal Architecture
- Lord Baltimore Elementary School Rated A-
- Clubhouse
- Main Floor Bedroom
About This Home
As of March 2025Welcome to Silver Woods an established, quaint community of single-family homes near Bethany Beach & Fenwick Island. This lovely home is 2 years young, featuring the Bramante floor plan that has 3 bedroom, 2 full bathrooms with an open floor plan, ranch-style floorplan all one-level living at its finest. Spacious foyer leading to the living space. with luxury vinyl planking floors, an aboundance of natural light. Enjoy a spacious Primary Suite that is privately located in the back of the home, double vanities, glass shower, walk-in closet. Home includes a guest bedroom & a flex/office/extra bedroom . The kitchen has a large island , plenty of counter space, stainless steel appliances, gas range/oven, quartz countertops, pantry , table space and room for 4 bar stools. Kitchen leads to a screened in porch and a large paver patio, the backyard landscaped with gardens and black iron fencing for pets. 2 Car garage with driveway parking and trash inclosure.
Amentities include Clubhouse, swimming pool, fitness room, party room, card room, sidewalks and street lighting, very active neighborhood with plenty of full tme residents, yard maintenience included for $140.00 monthy HOA fee.
Last Agent to Sell the Property
Long & Foster Real Estate, Inc. License #RS-0024961 Listed on: 12/02/2022

Home Details
Home Type
- Single Family
Est. Annual Taxes
- $1,252
Year Built
- Built in 2020
Lot Details
- Lot Dimensions are 57.00 x 126.00
- Wrought Iron Fence
- Property is in excellent condition
HOA Fees
- $147 Monthly HOA Fees
Parking
- 2 Car Attached Garage
- Front Facing Garage
Home Design
- Coastal Architecture
- Contemporary Architecture
- Block Foundation
- Vinyl Siding
Interior Spaces
- 1,680 Sq Ft Home
- Property has 1 Level
- Open Floorplan
- Ceiling Fan
- Recessed Lighting
- Window Treatments
- Dining Area
- Crawl Space
Kitchen
- Eat-In Kitchen
- Gas Oven or Range
- Built-In Range
- Built-In Microwave
- Dishwasher
- Kitchen Island
- Disposal
Flooring
- Ceramic Tile
- Luxury Vinyl Plank Tile
Bedrooms and Bathrooms
- 3 Main Level Bedrooms
- 2 Full Bathrooms
Laundry
- Dryer
- Washer
Outdoor Features
- Enclosed patio or porch
Utilities
- Central Heating and Cooling System
- Heating System Powered By Owned Propane
- Underground Utilities
- Community Propane
- Tankless Water Heater
Listing and Financial Details
- Tax Lot 9
- Assessor Parcel Number 134-16.00-940.00
Community Details
Overview
- $800 Capital Contribution Fee
- Association fees include common area maintenance, lawn maintenance, pool(s)
- $75 Other One-Time Fees
- Excel Property Management HOA
- Built by Ryan Homes
- Silver Woods Subdivision, Bramente Floorplan
- Property Manager
Amenities
- Common Area
- Clubhouse
- Game Room
- Party Room
Recreation
- Fitness Center
- Saltwater Community Pool
Security
- Fenced around community
Ownership History
Purchase Details
Home Financials for this Owner
Home Financials are based on the most recent Mortgage that was taken out on this home.Purchase Details
Home Financials for this Owner
Home Financials are based on the most recent Mortgage that was taken out on this home.Purchase Details
Home Financials for this Owner
Home Financials are based on the most recent Mortgage that was taken out on this home.Purchase Details
Similar Homes in the area
Home Values in the Area
Average Home Value in this Area
Purchase History
| Date | Type | Sale Price | Title Company |
|---|---|---|---|
| Deed | $499,000 | None Listed On Document | |
| Deed | $499,000 | None Listed On Document | |
| Deed | $489,000 | -- | |
| Deed | $357,770 | None Available | |
| Deed | $105,000 | None Available |
Mortgage History
| Date | Status | Loan Amount | Loan Type |
|---|---|---|---|
| Previous Owner | $286,216 | New Conventional | |
| Previous Owner | $660,000 | Unknown |
Property History
| Date | Event | Price | Change | Sq Ft Price |
|---|---|---|---|---|
| 03/14/2025 03/14/25 | Sold | $499,000 | -0.2% | $311 / Sq Ft |
| 02/26/2025 02/26/25 | Pending | -- | -- | -- |
| 02/14/2025 02/14/25 | For Sale | $499,900 | +2.0% | $312 / Sq Ft |
| 04/05/2023 04/05/23 | Sold | $490,000 | -2.0% | $292 / Sq Ft |
| 01/31/2023 01/31/23 | Pending | -- | -- | -- |
| 01/07/2023 01/07/23 | Price Changed | $499,999 | -4.8% | $298 / Sq Ft |
| 12/02/2022 12/02/22 | For Sale | $525,000 | +46.8% | $313 / Sq Ft |
| 05/01/2020 05/01/20 | Sold | $357,700 | 0.0% | $170 / Sq Ft |
| 03/19/2020 03/19/20 | Pending | -- | -- | -- |
| 03/19/2020 03/19/20 | For Sale | $357,700 | -- | $170 / Sq Ft |
Tax History Compared to Growth
Tax History
| Year | Tax Paid | Tax Assessment Tax Assessment Total Assessment is a certain percentage of the fair market value that is determined by local assessors to be the total taxable value of land and additions on the property. | Land | Improvement |
|---|---|---|---|---|
| 2024 | $1,319 | $3,750 | $3,750 | $0 |
| 2023 | $1,307 | $3,750 | $3,750 | $0 |
| 2022 | $798 | $3,750 | $3,750 | $0 |
| 2021 | $863 | $3,750 | $3,750 | $0 |
| 2020 | $1,214 | $3,750 | $3,750 | $0 |
| 2019 | $140 | $3,750 | $3,750 | $0 |
| 2018 | $142 | $3,750 | $0 | $0 |
| 2017 | $143 | $3,750 | $0 | $0 |
| 2016 | $126 | $3,750 | $0 | $0 |
| 2015 | $130 | $3,750 | $0 | $0 |
| 2014 | $17 | $500 | $0 | $0 |
Agents Affiliated with this Home
-
Dale Rickenbach

Seller's Agent in 2025
Dale Rickenbach
Cummings & Co. Realtors
(301) 332-9415
5 in this area
48 Total Sales
-
Susan Wisely

Buyer's Agent in 2025
Susan Wisely
Compass
(703) 927-3126
1 in this area
83 Total Sales
-
Tracy Zell

Seller's Agent in 2023
Tracy Zell
Long & Foster
(410) 924-2857
23 in this area
189 Total Sales
-
Krystal Casey

Buyer's Agent in 2023
Krystal Casey
Keller Williams Realty
(302) 604-4683
31 in this area
106 Total Sales
Map
Source: Bright MLS
MLS Number: DESU2032342
APN: 134-16.00-940.00
- 51 Old Forge Dr
- 161 Merrick Way
- HOMESITE 8 Merrick Way
- Homesite 6 Merrick Way
- Homesite 8 Merrick Way
- HOMESITE 7 Merrick Way
- Way
- HOMESITE 6 Merrick Way
- 368 Scranton Ln
- 370 Scranton Ln
- 256 Exeter St
- 256 Exeter St
- 386 Scranton Ln
- 394 Scranton Ln
- 256 Exeter St
- 372 Scranton Ln
- 375 Scranton Ln
- 382 Scranton Ln
- TBB Gallagher Dr Unit PERCH
- 392 Scranton Ln
