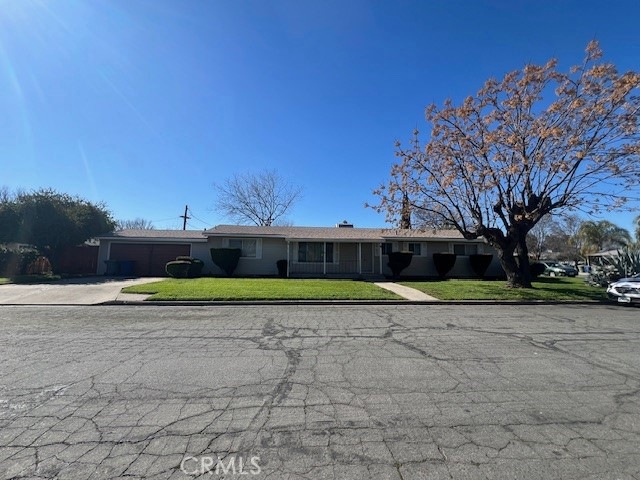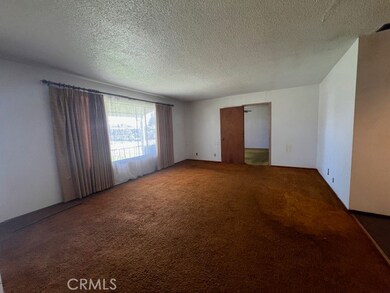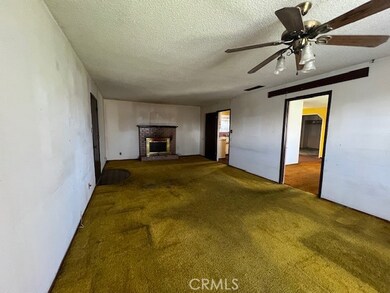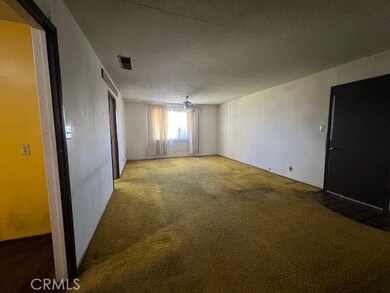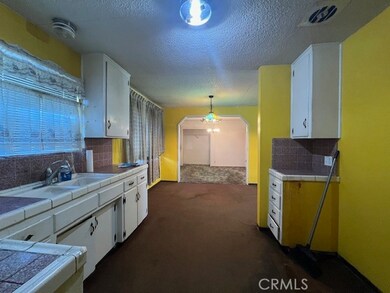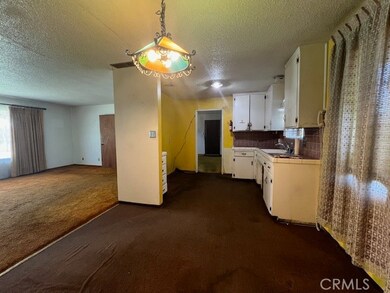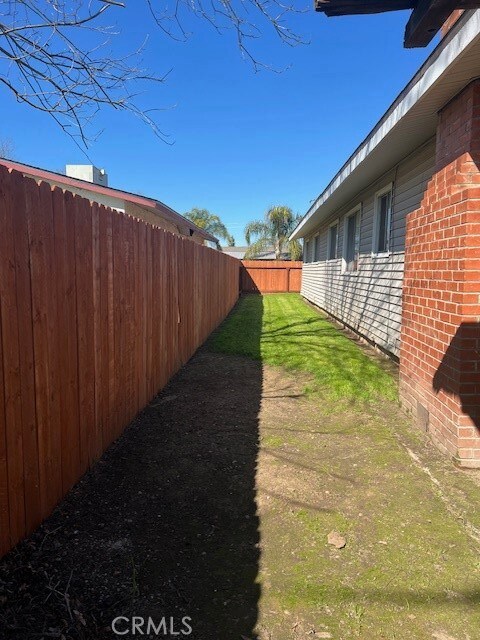
61 Parkwest St Merced, CA 95341
South Merced NeighborhoodHighlights
- Primary Bedroom Suite
- Wooded Lot
- Lawn
- El Capitan High School Rated A-
- Corner Lot
- No HOA
About This Home
As of July 20253-bedroom, 2-bathroom home nestled on a little tree-lined street in south Merced. Featuring spacious living areas, a cozy front porch, and convenient access to Highway 59, 99, and 140, this delightful gem is one you won’t want to miss!
Last Agent to Sell the Property
London Properties Ltd - Merced Brokerage Phone: 209-761-2813 License #01870330 Listed on: 02/27/2025

Home Details
Home Type
- Single Family
Est. Annual Taxes
- $541
Year Built
- Built in 1964
Lot Details
- 7,194 Sq Ft Lot
- Wood Fence
- Fence is in excellent condition
- Corner Lot
- Level Lot
- Wooded Lot
- Lawn
- Front Yard
- Property is zoned R-1-6
Parking
- 2 Car Attached Garage
- 2 Open Parking Spaces
- Parking Available
- Front Facing Garage
- Single Garage Door
- Driveway
Home Design
- Fixer Upper
- Raised Foundation
- Composition Roof
- Vinyl Siding
Interior Spaces
- 1,742 Sq Ft Home
- 1-Story Property
- Ceiling Fan
- Wood Burning Fireplace
- Drapes & Rods
- Window Screens
- Entryway
- Family Room
- Living Room with Fireplace
- Neighborhood Views
- Fire and Smoke Detector
Kitchen
- Eat-In Kitchen
- Tile Countertops
Flooring
- Carpet
- Vinyl
Bedrooms and Bathrooms
- 3 Main Level Bedrooms
- Primary Bedroom Suite
- 2 Full Bathrooms
- Tile Bathroom Countertop
- Bathtub with Shower
- Walk-in Shower
Laundry
- Laundry Room
- Laundry in Garage
- Washer and Electric Dryer Hookup
Outdoor Features
- Covered patio or porch
- Exterior Lighting
- Rain Gutters
Schools
- Merced City Elementary And Middle School
Utilities
- Heating Available
- Overhead Utilities
- 220 Volts in Garage
- 220 Volts in Kitchen
- Natural Gas Connected
- Water Heater
Community Details
- No Home Owners Association
Listing and Financial Details
- Tax Lot 34
- Assessor Parcel Number 059340026000
- $49 per year additional tax assessments
Similar Homes in Merced, CA
Home Values in the Area
Average Home Value in this Area
Property History
| Date | Event | Price | Change | Sq Ft Price |
|---|---|---|---|---|
| 07/03/2025 07/03/25 | Sold | $395,000 | -1.0% | $227 / Sq Ft |
| 06/23/2025 06/23/25 | Pending | -- | -- | -- |
| 06/05/2025 06/05/25 | Price Changed | $399,000 | -2.4% | $229 / Sq Ft |
| 05/27/2025 05/27/25 | For Sale | $409,000 | 0.0% | $235 / Sq Ft |
| 05/09/2025 05/09/25 | Pending | -- | -- | -- |
| 04/23/2025 04/23/25 | For Sale | $409,000 | +48.7% | $235 / Sq Ft |
| 03/28/2025 03/28/25 | Sold | $275,000 | +10.0% | $158 / Sq Ft |
| 03/06/2025 03/06/25 | Pending | -- | -- | -- |
| 02/27/2025 02/27/25 | For Sale | $250,000 | -- | $144 / Sq Ft |
Tax History Compared to Growth
Tax History
| Year | Tax Paid | Tax Assessment Tax Assessment Total Assessment is a certain percentage of the fair market value that is determined by local assessors to be the total taxable value of land and additions on the property. | Land | Improvement |
|---|---|---|---|---|
| 2025 | $541 | $280,500 | $107,100 | $173,400 |
| 2024 | $541 | $56,298 | $4,695 | $51,603 |
| 2023 | $533 | $55,195 | $4,603 | $50,592 |
| 2022 | $523 | $54,113 | $4,513 | $49,600 |
| 2021 | $520 | $53,053 | $4,425 | $48,628 |
| 2020 | $521 | $52,510 | $4,380 | $48,130 |
| 2019 | $512 | $51,482 | $4,295 | $47,187 |
| 2018 | $464 | $50,473 | $4,211 | $46,262 |
| 2017 | $480 | $49,484 | $4,129 | $45,355 |
| 2016 | $471 | $48,515 | $4,049 | $44,466 |
| 2015 | $463 | $47,788 | $3,989 | $43,799 |
| 2014 | $451 | $46,853 | $3,911 | $42,942 |
Agents Affiliated with this Home
-
Yaritza Pereda Felix
Y
Seller's Agent in 2025
Yaritza Pereda Felix
KW Sac Metro
(916) 283-7500
1 in this area
17 Total Sales
-
Mary Camper

Seller's Agent in 2025
Mary Camper
London Properties Ltd - Merced
(209) 761-2813
3 in this area
157 Total Sales
-
N
Buyer's Agent in 2025
Non-MLS Member
Non-MLS Office
-
NoEmail NoEmail
N
Buyer's Agent in 2025
NoEmail NoEmail
NONMEMBER MRML
(646) 541-2551
6 in this area
5,738 Total Sales
Map
Source: California Regional Multiple Listing Service (CRMLS)
MLS Number: MC25042823
APN: 059-340-026
