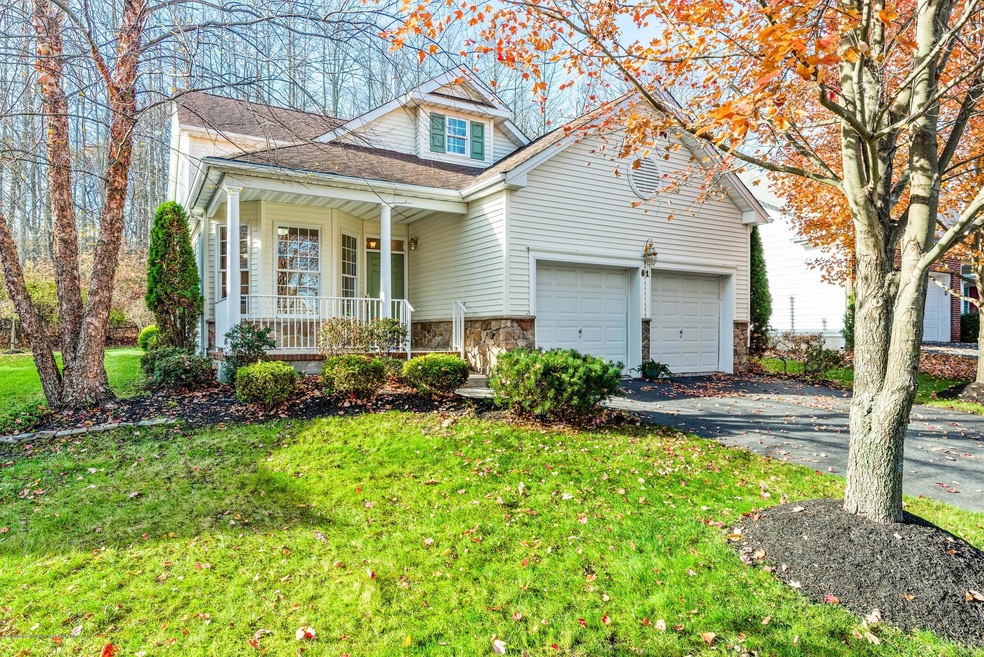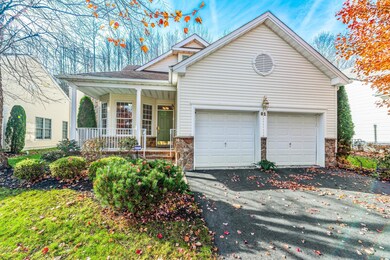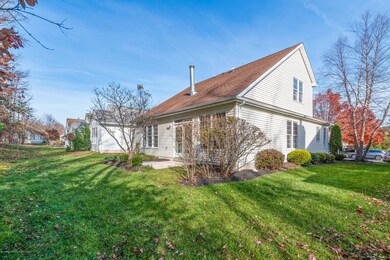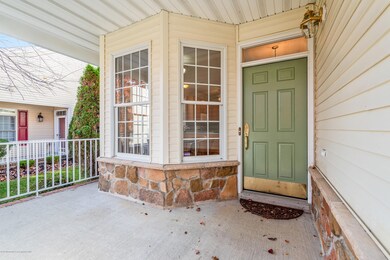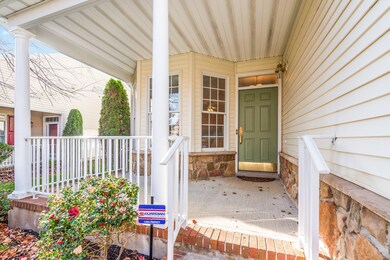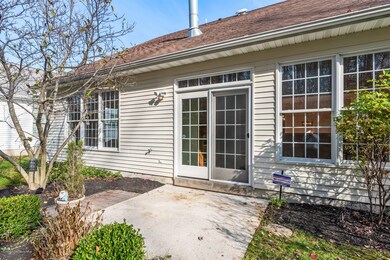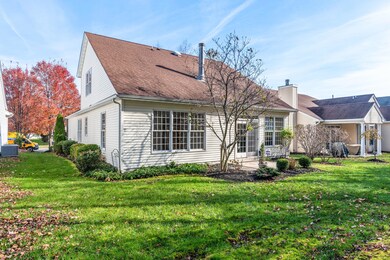
61 Rolling Meadows Blvd S Asbury Park, NJ 07712
Tinton Falls NeighborhoodHighlights
- Fitness Center
- Senior Community
- Clubhouse
- In Ground Pool
- Bay View
- Maid or Guest Quarters
About This Home
As of October 2022Welcome to Rolling Meadows, a gated 55 plus adult community. Freshly painted and bright two story Bayberry model with charming front porch. First floor features open kitchen with hardwood floors, ample counter space - cabinets with alcove for dining surrounded by windows. Large coat/utility closet, pantry and separate laundry room. Spacious dining room ideal for entertaining family and friends. Living room features vaulted ceiling, fireplace & sliding doors to patio & private backyard that is bordered by woods. Sizable, airy Master bedroom has a tray ceiling and three closets including a walk-in. En suite spa like master bath has double sinks, soaking tub & stall shower. Second bedroom is cozy and has sliding door closet, room can also be used as den. 2nd full / guest bathroom in hallway. Second floor: Generous size loft overlooks the living room. Can be used as large den, office or additional guest space. Oversized 3rd bedroom with walk in closet and 3rd full bath. Walk in attic offers plenty of room for storage. New water heater and two new furnaces (two zone heating for upstairs & downstairs). Two car garage is accessed via the laundry room. Enjoy amenities and activities in your new, vibrant community! This includes an outdoor pool, tennis & bocci courts, fitness center with sauna. The Clubhouse also offers a business center and card, billiard & craft rooms. Located in the heart of Ocean Township. 5 minutes from Garden State Parkway and Route 18. 15 minutes from Interstate 195. The Jersey Shore, Red Bank Arts - theatre district, and Monmouth University are close by!
Last Agent to Sell the Property
Keller Williams Realty East Monmouth License #1329533

Home Details
Home Type
- Single Family
Est. Annual Taxes
- $9,492
Year Built
- Built in 2003
Lot Details
- Lot Dimensions are 55 x 110
- Landscaped
- Backs to Trees or Woods
HOA Fees
- $250 Monthly HOA Fees
Parking
- 2 Car Direct Access Garage
- Garage Door Opener
- Driveway
- On-Street Parking
Home Design
- Slab Foundation
- Shingle Roof
- Vinyl Siding
Interior Spaces
- 2,016 Sq Ft Home
- 2-Story Property
- Crown Molding
- Ceiling Fan
- Gas Fireplace
- Bay Window
- Window Screens
- Sliding Doors
- Living Room
- Combination Kitchen and Dining Room
- Loft
- Home Gym
- Bay Views
- Home Security System
Kitchen
- Eat-In Kitchen
- Breakfast Bar
- Stove
- Microwave
- Dishwasher
- Disposal
Flooring
- Wall to Wall Carpet
- Ceramic Tile
Bedrooms and Bathrooms
- 3 Bedrooms
- Walk-In Closet
- 3 Full Bathrooms
- Maid or Guest Quarters
- Dual Vanity Sinks in Primary Bathroom
- Whirlpool Bathtub
- Primary Bathroom includes a Walk-In Shower
Laundry
- Dryer
- Washer
Pool
- In Ground Pool
- Outdoor Pool
Outdoor Features
- Patio
Utilities
- Forced Air Zoned Heating and Cooling System
- Heating System Uses Natural Gas
- Natural Gas Water Heater
Listing and Financial Details
- Exclusions: Personal Belongings
- Assessor Parcel Number 37-00001-10-00033
Community Details
Overview
- Senior Community
- Rolling Meadows Subdivision
Amenities
- Common Area
- Clubhouse
- Community Center
- Recreation Room
Recreation
- Tennis Courts
- Bocce Ball Court
- Fitness Center
- Community Pool
Security
- Resident Manager or Management On Site
- Controlled Access
Ownership History
Purchase Details
Home Financials for this Owner
Home Financials are based on the most recent Mortgage that was taken out on this home.Purchase Details
Home Financials for this Owner
Home Financials are based on the most recent Mortgage that was taken out on this home.Purchase Details
Map
Similar Homes in the area
Home Values in the Area
Average Home Value in this Area
Purchase History
| Date | Type | Sale Price | Title Company |
|---|---|---|---|
| Deed | -- | Westcor Land Title | |
| Deed | $492,500 | Scott Title Services Llc | |
| Deed | $327,000 | -- |
Mortgage History
| Date | Status | Loan Amount | Loan Type |
|---|---|---|---|
| Previous Owner | $375,000 | New Conventional |
Property History
| Date | Event | Price | Change | Sq Ft Price |
|---|---|---|---|---|
| 10/07/2022 10/07/22 | Sold | $760,000 | +8.6% | $377 / Sq Ft |
| 08/01/2022 08/01/22 | For Sale | $699,900 | +42.1% | $347 / Sq Ft |
| 01/10/2020 01/10/20 | Sold | $492,500 | -- | $244 / Sq Ft |
Tax History
| Year | Tax Paid | Tax Assessment Tax Assessment Total Assessment is a certain percentage of the fair market value that is determined by local assessors to be the total taxable value of land and additions on the property. | Land | Improvement |
|---|---|---|---|---|
| 2024 | $9,289 | $677,400 | $410,000 | $267,400 |
| 2023 | $9,289 | $607,500 | $360,000 | $247,500 |
| 2022 | $9,505 | $503,600 | $265,000 | $238,600 |
| 2021 | $9,505 | $483,700 | $277,500 | $206,200 |
| 2020 | $9,684 | $486,400 | $280,000 | $206,400 |
| 2019 | $9,333 | $457,700 | $250,000 | $207,700 |
| 2018 | $9,492 | $453,300 | $240,000 | $213,300 |
| 2017 | $8,917 | $424,000 | $220,000 | $204,000 |
| 2016 | $9,544 | $408,200 | $170,000 | $238,200 |
| 2015 | $8,977 | $399,600 | $165,000 | $234,600 |
| 2014 | $7,910 | $358,200 | $150,000 | $208,200 |
Source: MOREMLS (Monmouth Ocean Regional REALTORS®)
MLS Number: 21945430
APN: 37-00001-10-00033
- 10 Winterberry Ct
- 110 Barberry Dr
- 0 Green Grove Rd
- 1251 W Park Ave
- 258 Rolling Meadows Blvd N
- 327 Daniele Dr
- 283 Daniele Dr Unit F
- 370 Daniele Dr Unit 205
- 20 Pal Dr
- 380 Daniele Dr Unit 1F
- 21 Northwoods Rd
- 19 Northwoods Rd
- 27 Pal Dr
- 1421 W Park Ave
- 761 Bowne Rd
- 11 Charles Ct
- 7 Taylors Run
- 97 Gimbel Place Unit 1903
- 15 Carbury Rd
- 1144 Deal Rd
