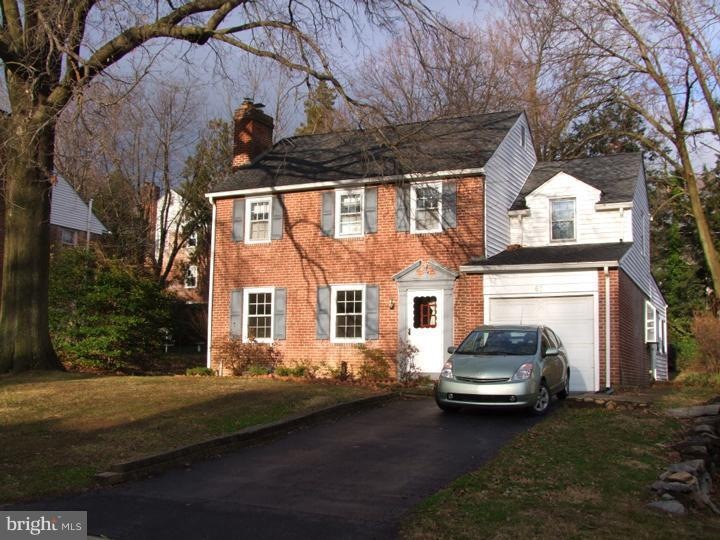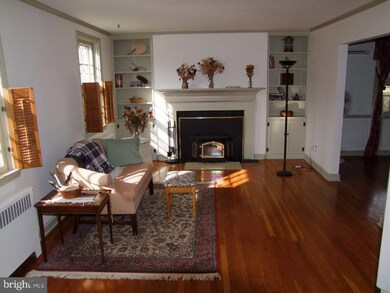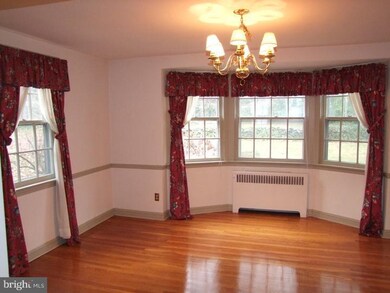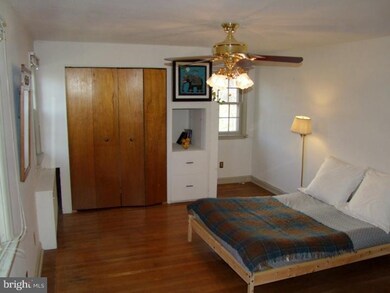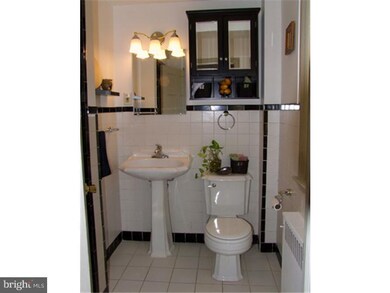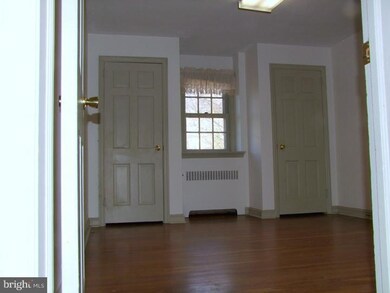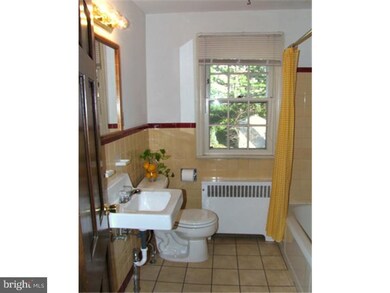
61 W Salisbury Dr Wilmington, DE 19809
3
Beds
2.5
Baths
1,725
Sq Ft
7,405
Sq Ft Lot
Highlights
- Colonial Architecture
- 1 Fireplace
- 1 Car Attached Garage
- Pierre S. Dupont Middle School Rated A-
- No HOA
- Eat-In Kitchen
About This Home
As of March 2015Solid brick two story colonial is Edgemoor Terrace. Closed in 3-season porch, slate patio, roof and gutters w/gutter guard (2005); updates in all three baths; hardwood floors through out, bay window; fireplace with woodstove insert.
Home Details
Home Type
- Single Family
Est. Annual Taxes
- $1,682
Year Built
- Built in 1942
Lot Details
- 7,405 Sq Ft Lot
- Lot Dimensions are 60x120
- Property is in good condition
- Property is zoned NC6.5
Parking
- 1 Car Attached Garage
- Driveway
Home Design
- Colonial Architecture
- Brick Exterior Construction
Interior Spaces
- 1,725 Sq Ft Home
- Property has 2 Levels
- 1 Fireplace
- Living Room
- Dining Room
- Eat-In Kitchen
Bedrooms and Bathrooms
- 3 Bedrooms
- En-Suite Primary Bedroom
Basement
- Basement Fills Entire Space Under The House
- Laundry in Basement
Utilities
- Central Air
- Radiator
- Heating System Uses Oil
- Back Up Oil Heat Pump System
- Radiant Heating System
- Hot Water Heating System
- Oil Water Heater
Community Details
- No Home Owners Association
- Edgemoor Terrace Subdivision
Listing and Financial Details
- Tax Lot 155
- Assessor Parcel Number 06-145.00-155
Ownership History
Date
Name
Owned For
Owner Type
Purchase Details
Listed on
Jan 3, 2015
Closed on
Mar 23, 2015
Bought by
Santana Rafael J
Seller's Agent
Bud Thomas
Brandywine Realty Management
Buyer's Agent
Lois Capitani
Brokers Realty Group, LLC
List Price
$219,000
Sold Price
$218,000
Premium/Discount to List
-$1,000
-0.46%
Current Estimated Value
Home Financials for this Owner
Home Financials are based on the most recent Mortgage that was taken out on this home.
Estimated Appreciation
$141,572
Avg. Annual Appreciation
4.89%
Purchase Details
Listed on
Jan 25, 2012
Closed on
May 9, 2012
Sold by
Vipa Ravyn Dana and Vipa Ravyn
Bought by
Whaley Darren
Seller's Agent
Jeff Stape
Compass
Buyer's Agent
Anthony Borleis
RE/MAX Point Realty
List Price
$168,900
Sold Price
$165,000
Premium/Discount to List
-$3,900
-2.31%
Home Financials for this Owner
Home Financials are based on the most recent Mortgage that was taken out on this home.
Avg. Annual Appreciation
10.16%
Original Mortgage
$160,817
Interest Rate
4.4%
Mortgage Type
FHA
Purchase Details
Closed on
Sep 5, 2008
Sold by
Ravyn M Dana and Chaipatikul Vipa
Bought by
Vipa Ravyn Dana and Vipa Ravyn
Purchase Details
Closed on
Mar 20, 2002
Sold by
Gillespie David B and Gillespie Laura W
Bought by
Ravyn M Dana and Chaipatikul Vipa
Similar Homes in the area
Create a Home Valuation Report for This Property
The Home Valuation Report is an in-depth analysis detailing your home's value as well as a comparison with similar homes in the area
Home Values in the Area
Average Home Value in this Area
Purchase History
| Date | Type | Sale Price | Title Company |
|---|---|---|---|
| Deed | $218,000 | -- | |
| Deed | $165,000 | None Available | |
| Interfamily Deed Transfer | -- | None Available | |
| Deed | $154,000 | -- |
Source: Public Records
Mortgage History
| Date | Status | Loan Amount | Loan Type |
|---|---|---|---|
| Previous Owner | $160,817 | FHA | |
| Previous Owner | $150,000 | Credit Line Revolving |
Source: Public Records
Property History
| Date | Event | Price | Change | Sq Ft Price |
|---|---|---|---|---|
| 03/27/2015 03/27/15 | Sold | $218,000 | -0.5% | $126 / Sq Ft |
| 01/28/2015 01/28/15 | Pending | -- | -- | -- |
| 01/03/2015 01/03/15 | For Sale | $219,000 | +32.7% | $127 / Sq Ft |
| 05/09/2012 05/09/12 | Sold | $165,000 | -2.3% | $96 / Sq Ft |
| 05/07/2012 05/07/12 | Price Changed | $168,900 | 0.0% | $98 / Sq Ft |
| 04/30/2012 04/30/12 | Pending | -- | -- | -- |
| 02/08/2012 02/08/12 | Pending | -- | -- | -- |
| 01/25/2012 01/25/12 | For Sale | $168,900 | -- | $98 / Sq Ft |
Source: Bright MLS
Tax History Compared to Growth
Tax History
| Year | Tax Paid | Tax Assessment Tax Assessment Total Assessment is a certain percentage of the fair market value that is determined by local assessors to be the total taxable value of land and additions on the property. | Land | Improvement |
|---|---|---|---|---|
| 2024 | $2,375 | $62,400 | $9,900 | $52,500 |
| 2023 | $2,170 | $62,400 | $9,900 | $52,500 |
| 2022 | $2,207 | $62,400 | $9,900 | $52,500 |
| 2021 | $2,207 | $62,400 | $9,900 | $52,500 |
| 2020 | $2,208 | $62,400 | $9,900 | $52,500 |
| 2019 | $2,526 | $62,400 | $9,900 | $52,500 |
| 2018 | $2,110 | $62,400 | $9,900 | $52,500 |
| 2017 | $2,077 | $62,400 | $9,900 | $52,500 |
| 2016 | $2,076 | $62,400 | $9,900 | $52,500 |
| 2015 | $1,910 | $62,400 | $9,900 | $52,500 |
| 2014 | $1,909 | $62,400 | $9,900 | $52,500 |
Source: Public Records
Agents Affiliated with this Home
-
B
Seller's Agent in 2015
Bud Thomas
Brandywine Realty Management
(302) 656-1058
3 in this area
29 Total Sales
-
L
Buyer's Agent in 2015
Lois Capitani
Brokers Realty Group, LLC
-

Seller's Agent in 2012
Jeff Stape
Compass
(302) 202-9855
37 in this area
315 Total Sales
-

Buyer's Agent in 2012
Anthony Borleis
RE/MAX
(302) 740-2310
3 in this area
89 Total Sales
Map
Source: Bright MLS
MLS Number: 1003824660
APN: 06-145.00-155
Nearby Homes
- 14 Brandywine Blvd
- 5404 Highland Ct Unit 5404
- 116 Paladin Dr
- 30 S Stuyvesant Dr
- 158 Paladin Dr
- 54 Paladin Dr Unit 54
- 109 River Rd
- 77 Paladin Dr
- 8002 Westview Rd
- 214 Edgewood Dr
- 47 N Pennewell Dr
- 22 S Rodney Dr
- 7 N Stuyvesant Dr
- 708 Haines Ave
- 14 Paladin Dr
- 3 Paynter Dr
- 603 Hillcrest Ave
- 306 Euclid Ave
- 302 River Rd Unit A8
- 201 1/2 Philadelphia Pike Unit 328
