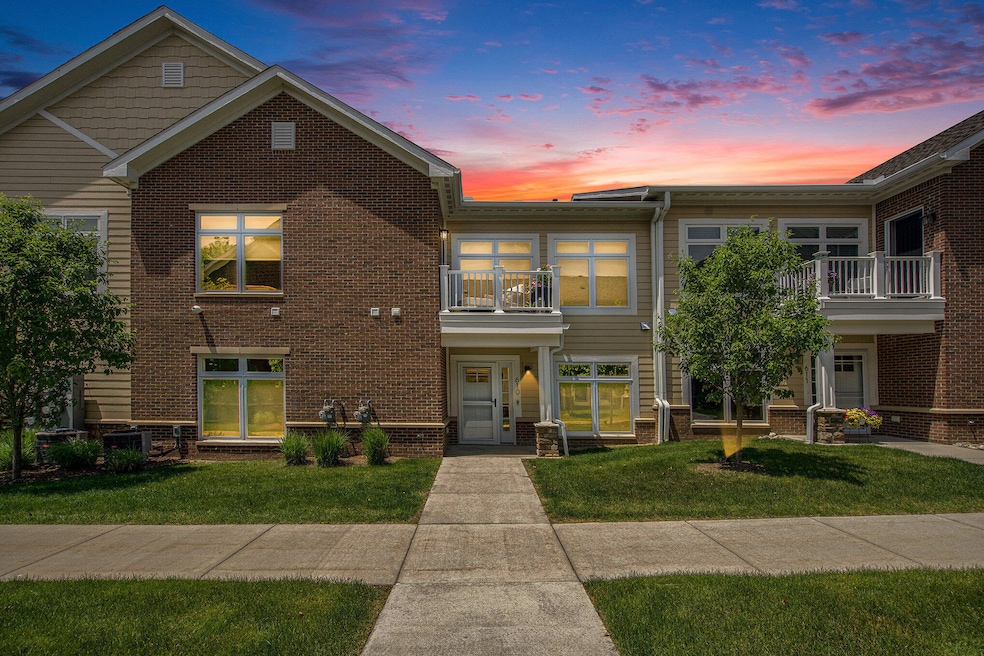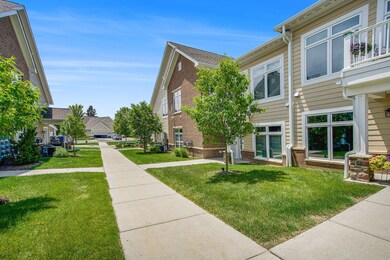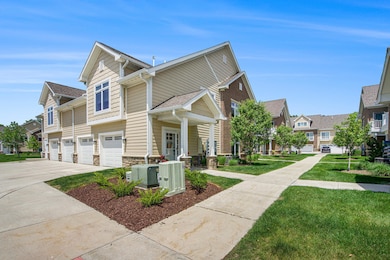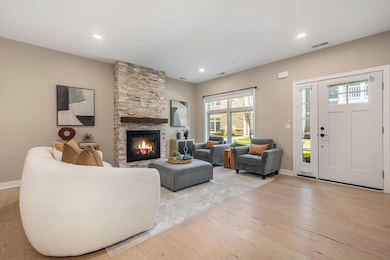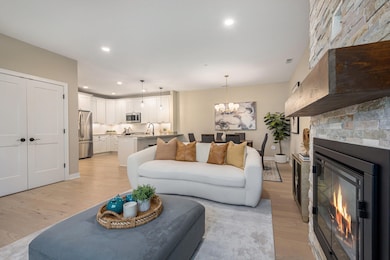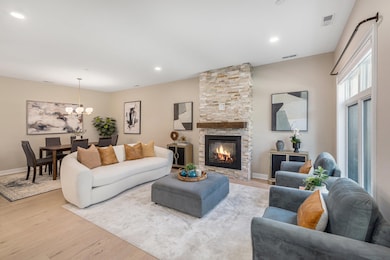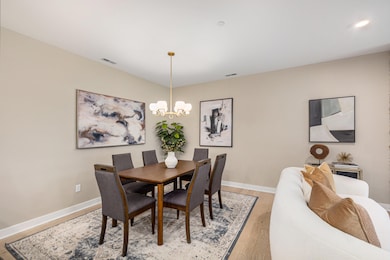610 Boardwalk Ln Dexter, MI 48130
Estimated payment $2,710/month
Highlights
- River Front
- Contemporary Architecture
- Covered Patio or Porch
- Creekside Intermediate School Rated A-
- Engineered Wood Flooring
- 1 Car Attached Garage
About This Home
NEW PRICE! Charming and modern living in walkable downtown Dexter! This 1-bed, 1.5-bath condo offers the ease of newer construction without the wait. Enjoy an open layout with a stacked-stone fireplace, engineered hardwood floors, and large Andersen windows for loads of natural light. Comfortable dining area flanks the beautiful kitchen with white shaker cabinetry and stainless appliances. The spacious en suite bedroom features motorized blackout shades with a walk-in closet, ceiling fan, and mounted TV. In-unit laundry room with Speed Queen washer/dryer. Private entry, attached 1-car garage. This condo is impeccable! Enjoy direct access to the B2B Trail just steps from your door! Dexter Wellness Center, shops, and dining all within walking distance.
Property Details
Home Type
- Condominium
Est. Annual Taxes
- $8,474
Year Built
- Built in 2019
Lot Details
- River Front
- Property fronts a private road
- Private Entrance
HOA Fees
- $165 Monthly HOA Fees
Parking
- 1 Car Attached Garage
- Side Facing Garage
- Garage Door Opener
Home Design
- Contemporary Architecture
- Brick Exterior Construction
- Slab Foundation
- Shingle Roof
- Asphalt Roof
- HardiePlank Siding
Interior Spaces
- 1,004 Sq Ft Home
- 1-Story Property
- Ceiling Fan
- Electric Fireplace
- Low Emissivity Windows
- Insulated Windows
- Window Treatments
- Window Screens
- Living Room with Fireplace
- Dining Area
Kitchen
- Eat-In Kitchen
- Oven
- Range
- Microwave
- Dishwasher
- Snack Bar or Counter
Flooring
- Engineered Wood
- Carpet
- Ceramic Tile
Bedrooms and Bathrooms
- 1 Main Level Bedroom
- En-Suite Bathroom
Laundry
- Laundry Room
- Laundry on main level
- Dryer
- Washer
Home Security
Outdoor Features
- Covered Patio or Porch
Utilities
- Forced Air Heating and Cooling System
- Heating System Uses Natural Gas
- Natural Gas Water Heater
- Water Purifier is Owned
- Water Softener is Owned
- High Speed Internet
- Cable TV Available
Community Details
Overview
- Association fees include snow removal, lawn/yard care
- Association Phone (734) 426-9980
- Grandview Commons Condos
- Built by AR Brouwer
- Property is near a preserve or public land
Recreation
- Recreational Area
- Trails
Pet Policy
- Pets Allowed
Security
- Fire and Smoke Detector
- Fire Sprinkler System
Map
Home Values in the Area
Average Home Value in this Area
Tax History
| Year | Tax Paid | Tax Assessment Tax Assessment Total Assessment is a certain percentage of the fair market value that is determined by local assessors to be the total taxable value of land and additions on the property. | Land | Improvement |
|---|---|---|---|---|
| 2025 | $7,885 | $197,300 | $0 | $0 |
| 2024 | $4,628 | $188,100 | $0 | $0 |
| 2023 | $4,419 | $159,600 | $0 | $0 |
| 2022 | $7,453 | $156,200 | $0 | $0 |
| 2021 | $4,554 | $130,800 | $0 | $0 |
| 2020 | $4,496 | $129,600 | $0 | $0 |
| 2019 | $634 | $48,200 | $48,200 | $0 |
Property History
| Date | Event | Price | List to Sale | Price per Sq Ft | Prior Sale |
|---|---|---|---|---|---|
| 10/30/2025 10/30/25 | Price Changed | $349,000 | -5.5% | $348 / Sq Ft | |
| 10/18/2025 10/18/25 | Price Changed | $369,500 | -2.7% | $368 / Sq Ft | |
| 10/16/2025 10/16/25 | For Sale | $379,900 | +26.3% | $378 / Sq Ft | |
| 01/20/2021 01/20/21 | Sold | $300,868 | +1.0% | $283 / Sq Ft | View Prior Sale |
| 01/13/2021 01/13/21 | Pending | -- | -- | -- | |
| 09/25/2019 09/25/19 | For Sale | $298,000 | -- | $280 / Sq Ft |
Purchase History
| Date | Type | Sale Price | Title Company |
|---|---|---|---|
| Interfamily Deed Transfer | -- | None Available | |
| Warranty Deed | $300,868 | None Available |
Source: MichRIC
MLS Number: 25053399
APN: 08-06-156-021
- 611 Woodland Dr
- 7919 Grand St
- 621 Woodland Dr
- 2925 Baker Rd
- 7955 Forest St
- 7795 Ann Arbor St
- 8180 Main St Unit 102
- 8180 Main St Unit 402
- 8180 Main St Unit 204
- 8180 Main St Unit 103
- 8180 Main St Unit 104
- 8180 Main St Unit 401
- 8180 Main St Unit 300
- 8180 Main St Unit 303
- 8180 Main St Unit 101
- 8180 Main St Unit 201
- 8180 Main St Unit 304
- 8180 Main St Unit 203
- 3576 Central St
- 8218 Webster Dr
- 621 Woodland Dr
- 2230 Melbourne Ave
- 4107 Inverness St
- 305 Timberland Dr
- 9153 Dogwood Ln
- 9272 Hemlock Ln
- 8936 Huron River Dr
- 280 Honey Tree Way
- 5643 Arbor Chase Dr
- 5501 Cambridge Club Cir
- 251 Cloverleaf Ct
- 6057 Quebec Ave Unit 236
- 273 Scio Village Ct
- 331 Scio Village Ct Unit 281
- 9088 W Liberty Rd
- 4870 Lytham Ln
- 4275 Eyrie Dr
- 892 Rose Dr
- 545 Landings Blvd
- 3266 Ravenwood Ave
