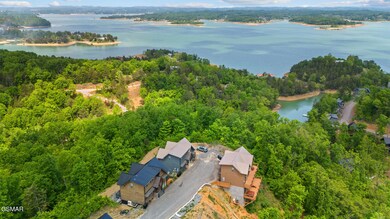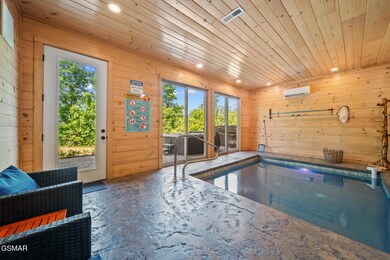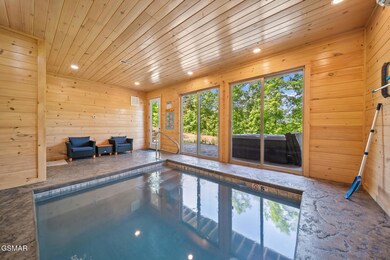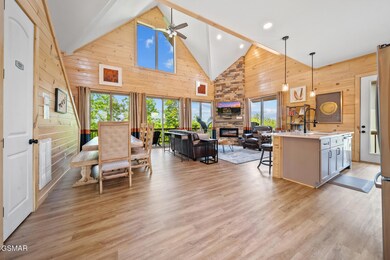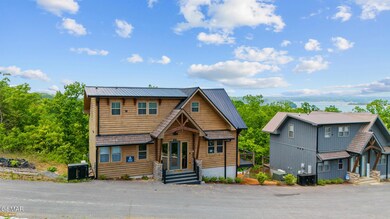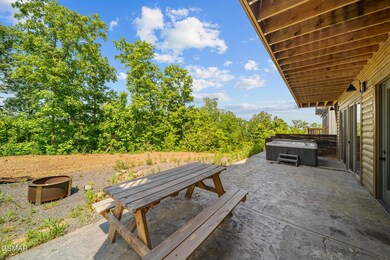
610 Butterfly Hill Way Sevierville, TN 37876
Estimated payment $5,554/month
Highlights
- Lake View
- Chalet
- Cathedral Ceiling
- Gatlinburg Pittman High School Rated A-
- Deck
- Covered patio or porch
About This Home
Discover this newly constructed 3 bedroom 3 bathroom, tastefully designed retreat in a vibrant new Douglas Lake community. Bright and airy, the open-concept main level flows seamlessly into a walk-out basement featuring a private indoor pool room, perfect for year-round relaxation. The third bedroom is tucked into a cozy loft, creating a versatile space ideal for guests or family.
Entertainment is second to none: challenge your skills in the game room and arcade, then gather 'round the fire pit under star-filled skies. Step outside to enjoy breathtaking sunset views over Douglas Lake—world-renowned for Bass Master tournaments—and take advantage of the adjacent walking trail that leads you directly to the water's edge.
This cabin offers effortless lake living with a community dock, community beach, and easy boat launch access nearby. A short drive brings you to restaurants, shops, and the conveniences of downtown Sevierville, while STR guests will delight in fishing excursions, hiking, water sports, and all-season outdoor adventure. Attractions of Pigeon Forge, Gatlinburg, and Sevierville are a short drive!
Key Features:
-3 Bedrooms / 3 Bathrooms (Loft Bedroom)
- Private Indoor Pool Room in Walk-Out Basement
- Game Room & Arcade, plus Outdoor Fire Pit
- Bright, Open Floor Plan with High-End Finishes
- Breathtaking Sunsets Over Douglas Lake
- Bass Masters Lake -Fishing, Marinas & Boat Access and rentals all over Douglas Lake.
- Community Dock & Beach with Easy Lake Access
- Walking Trail from Backyard to Shoreline
- Close to Town Restaurants, Shops & Services
- Ideal for Vacation Getaway or High-Performing STR
Home Details
Home Type
- Single Family
Est. Annual Taxes
- $2,671
Year Built
- Built in 2022
HOA Fees
- $125 Monthly HOA Fees
Property Views
- Lake
- Mountain
- Seasonal
Home Design
- Chalet
- Contemporary Architecture
- Cabin
- Frame Construction
- Wood Siding
Interior Spaces
- 3-Story Property
- Cathedral Ceiling
- Electric Fireplace
- Luxury Vinyl Tile Flooring
Kitchen
- Electric Range
- <<microwave>>
Bedrooms and Bathrooms
- 3 Bedrooms
Laundry
- Dryer
- Washer
Outdoor Features
- Deck
- Covered patio or porch
Utilities
- Cooling Available
- Heating Available
- Private Water Source
- Shared Septic
Listing and Financial Details
- Tax Lot 58
- Assessor Parcel Number 096H A 058.00
Community Details
Overview
- Association fees include ground maintenance
- Lake Haven Cabin Owners Association
- Lake Haven Cabins Phase 2 Subdivision
- On-Site Maintenance
- Planned Unit Development
Amenities
- Picnic Area
Map
Home Values in the Area
Average Home Value in this Area
Property History
| Date | Event | Price | Change | Sq Ft Price |
|---|---|---|---|---|
| 06/04/2025 06/04/25 | For Sale | $939,900 | -- | $375 / Sq Ft |
Similar Homes in Sevierville, TN
Source: Great Smoky Mountains Association of REALTORS®
MLS Number: 306367
- 0 King Hollow Rd Unit 1393737
- 3750 Ivy Way
- 3760 Ivy Way
- 3819 Heavens View Ln
- 3779 Old Mountain Rd
- 2220 Breezy Rd
- 2434 Breezy Rd
- 4010 Fox Hunters Ln
- 2336 Breezy Rd
- 2335 Breezy Rd
- Lot 16A Jared Rd
- 3405 Bluebird Ridge Way Unit 1 & 2
- 3521 James Phillips Way
- 3525 James Phillips Way
- 3516 James Phillips Way
- 3613 Old Mountain Rd
- 3500 James Phillips Way
- 3504 James Phillips Way
- 0 Legend Lot 3 Dr Unit 1283241
- 4061 Fox Hunters Ln
- 5151 Riversong Way Unit ID1051751P
- 3933 Dollys Dr Unit 56B
- 221 Woodland Rd Unit 114
- 221 Woodland Rd Unit 204
- 1903 Ash Pass Unit ID1230070P
- 523 Gatlin Dr Unit 124
- 132 Village Dr
- 121 Village Dr Unit 1 & 2-
- 102 Baskins Creek Bypass Unit 107
- 4025 Parkway
- 4025 Parkway
- 770 Marshall Acres St
- 1501 Peach Tree St Unit ID1226186P
- 1505 Cypress View Ct
- 215 Woliss Ln Unit 103
- 24 Old Newport Hwy
- 234 Circle Dr
- 1023 Center View Rd
- 616 Chewase Dr
- 1131 S Fork Dr

