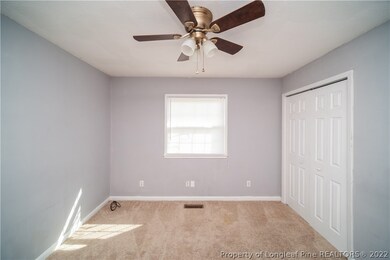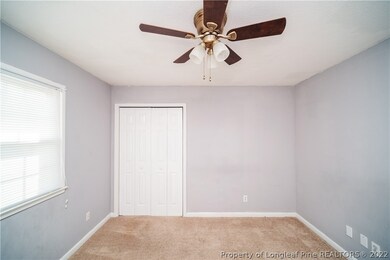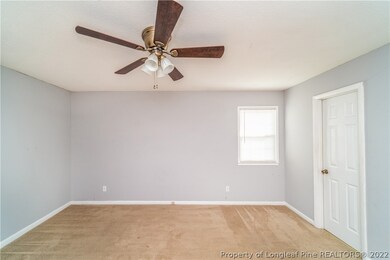
610 Dandridge Dr Fayetteville, NC 28303
Westover NeighborhoodHighlights
- Ranch Style House
- No HOA
- 1 Car Attached Garage
- Wood Flooring
- Formal Dining Room
- Eat-In Kitchen
About This Home
As of October 2021Welcome home! Plenty of room for your family. 4 Bedroom 2 Bathroom located right by Post. Formal Living room, Great room with fireplace, Large Kitchen & more! New roof installed late 2018. Large master bedroom. Large fenced in back yard with concrete patio. Laundry room off garage. Large pantry off Laundry. A great price with the square footage. Hardwood floors under the carpet. Don't hesitate to ask me about a painting allowance.
Last Agent to Sell the Property
CENTURY 21 The Realty Group License #272224 Listed on: 03/16/2019

Home Details
Home Type
- Single Family
Est. Annual Taxes
- $2,316
Year Built
- Built in 1971
Lot Details
- 0.35 Acre Lot
- Back Yard Fenced
- Property is in good condition
- Zoning described as SF10 - Single Family Res 10
Parking
- 1 Car Attached Garage
Home Design
- Ranch Style House
- Brick Veneer
Interior Spaces
- 1,924 Sq Ft Home
- Ceiling Fan
- Fireplace Features Masonry
- Blinds
- Entrance Foyer
- Formal Dining Room
- Crawl Space
Kitchen
- Eat-In Kitchen
- Range
- Dishwasher
Flooring
- Wood
- Carpet
- Laminate
- Tile
Bedrooms and Bathrooms
- 4 Bedrooms
- 2 Full Bathrooms
Laundry
- Laundry in unit
- Washer and Dryer Hookup
Home Security
- Storm Doors
- Fire and Smoke Detector
Schools
- Benjamin Martin Elementary School
- Westover Middle School
- Westover Senior High School
Additional Features
- Patio
- Heat Pump System
Community Details
- No Home Owners Association
- Summerhill Subdivision
Listing and Financial Details
- Assessor Parcel Number 9499-80-6562
Ownership History
Purchase Details
Home Financials for this Owner
Home Financials are based on the most recent Mortgage that was taken out on this home.Purchase Details
Home Financials for this Owner
Home Financials are based on the most recent Mortgage that was taken out on this home.Purchase Details
Home Financials for this Owner
Home Financials are based on the most recent Mortgage that was taken out on this home.Purchase Details
Home Financials for this Owner
Home Financials are based on the most recent Mortgage that was taken out on this home.Similar Homes in Fayetteville, NC
Home Values in the Area
Average Home Value in this Area
Purchase History
| Date | Type | Sale Price | Title Company |
|---|---|---|---|
| Warranty Deed | $190,000 | None Available | |
| Warranty Deed | $124,000 | Attorney | |
| Quit Claim Deed | -- | -- | |
| Deed | $93,000 | -- |
Mortgage History
| Date | Status | Loan Amount | Loan Type |
|---|---|---|---|
| Open | $186,558 | FHA | |
| Previous Owner | $126,666 | VA | |
| Previous Owner | $30,600 | New Conventional | |
| Previous Owner | $71,700 | VA | |
| Previous Owner | $94,860 | No Value Available |
Property History
| Date | Event | Price | Change | Sq Ft Price |
|---|---|---|---|---|
| 10/13/2021 10/13/21 | Sold | $190,000 | +2.7% | $98 / Sq Ft |
| 08/31/2021 08/31/21 | Pending | -- | -- | -- |
| 08/25/2021 08/25/21 | For Sale | $185,000 | +49.2% | $96 / Sq Ft |
| 05/22/2019 05/22/19 | Sold | $124,000 | -4.6% | $64 / Sq Ft |
| 04/28/2019 04/28/19 | Pending | -- | -- | -- |
| 03/16/2019 03/16/19 | For Sale | $130,000 | 0.0% | $68 / Sq Ft |
| 03/17/2015 03/17/15 | Rented | -- | -- | -- |
| 02/15/2015 02/15/15 | Under Contract | -- | -- | -- |
| 01/15/2015 01/15/15 | For Rent | -- | -- | -- |
Tax History Compared to Growth
Tax History
| Year | Tax Paid | Tax Assessment Tax Assessment Total Assessment is a certain percentage of the fair market value that is determined by local assessors to be the total taxable value of land and additions on the property. | Land | Improvement |
|---|---|---|---|---|
| 2024 | $2,316 | $137,402 | $21,000 | $116,402 |
| 2023 | $2,316 | $137,402 | $21,000 | $116,402 |
| 2022 | $2,010 | $137,402 | $21,000 | $116,402 |
| 2021 | $2,010 | $137,402 | $21,000 | $116,402 |
| 2019 | $1,975 | $127,600 | $21,000 | $106,600 |
| 2018 | $1,975 | $127,600 | $21,000 | $106,600 |
| 2017 | $1,872 | $127,600 | $21,000 | $106,600 |
| 2016 | $1,790 | $133,400 | $20,000 | $113,400 |
| 2015 | $1,772 | $133,400 | $20,000 | $113,400 |
| 2014 | $1,765 | $133,400 | $20,000 | $113,400 |
Agents Affiliated with this Home
-
Jewel Winters
J
Seller's Agent in 2021
Jewel Winters
EXP REALTY LLC
(910) 224-3642
4 in this area
47 Total Sales
-
HEATHER MAYNOR
H
Seller's Agent in 2019
HEATHER MAYNOR
CENTURY 21 The Realty Group
(910) 551-8436
4 in this area
41 Total Sales
-
R
Seller's Agent in 2015
RENTAL DEPARTMENT
TOWNSEND REAL ESTATE (RENTALS)
Map
Source: Longleaf Pine REALTORS®
MLS Number: 602662
APN: 9499-80-6562






