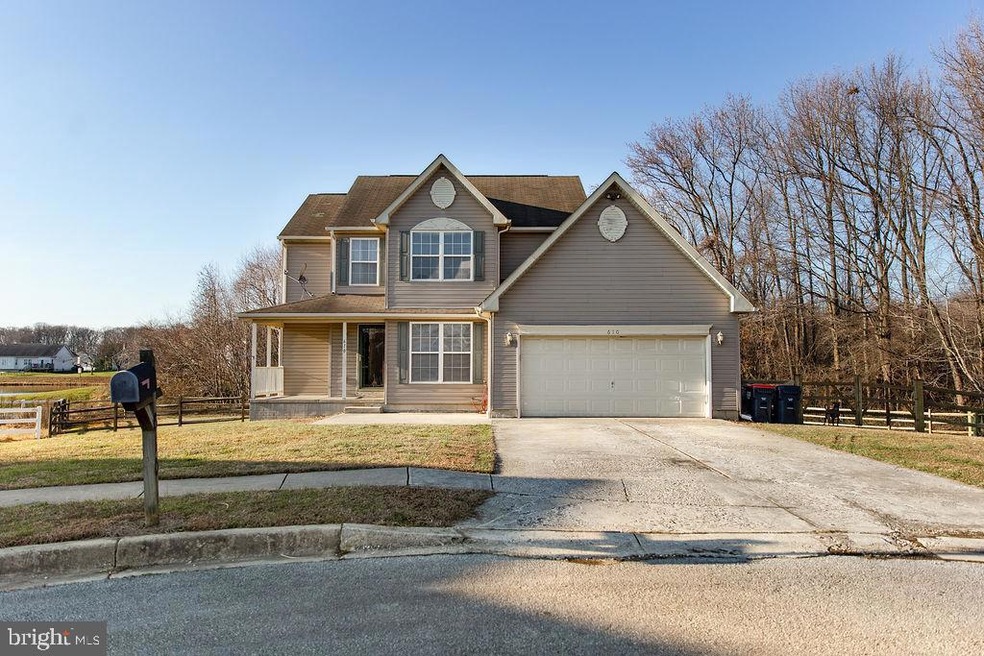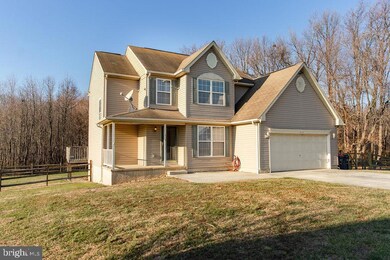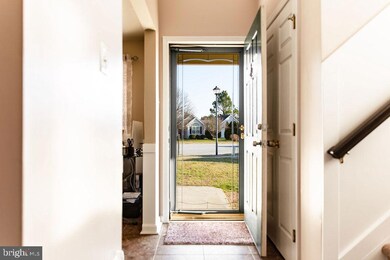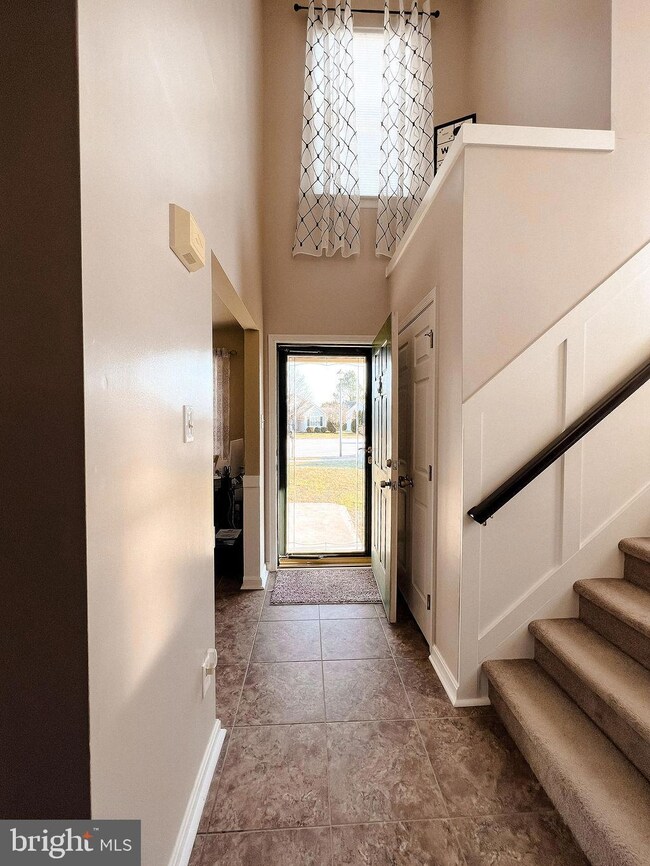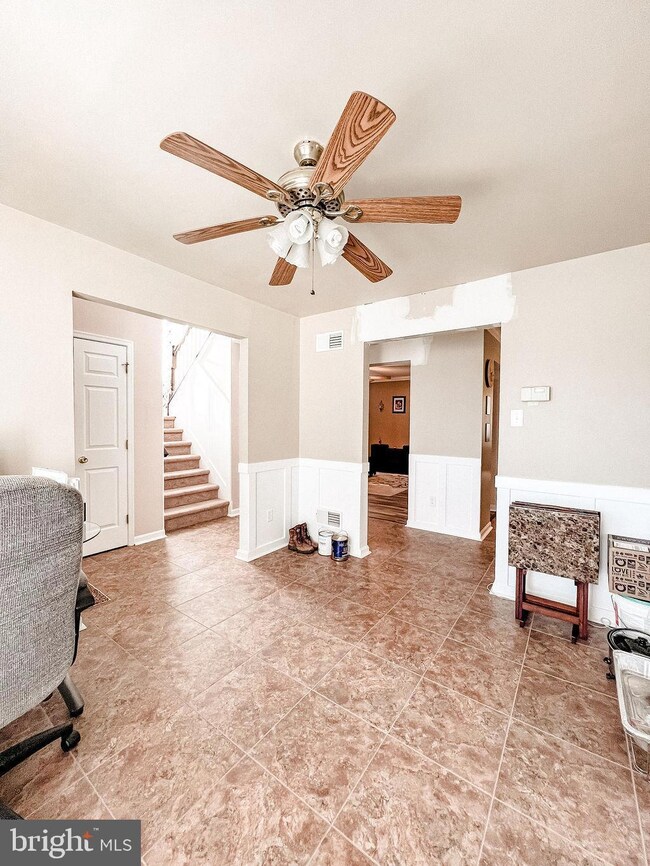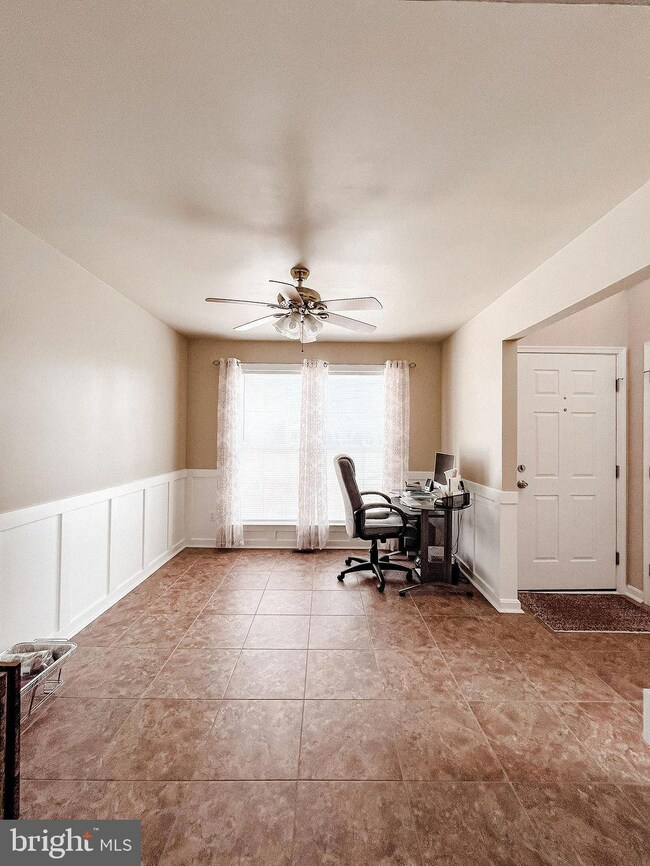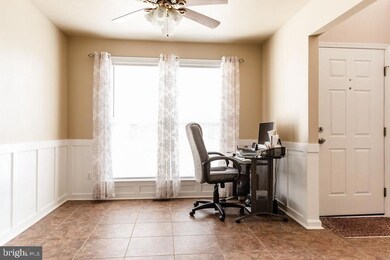
610 Dove Nest Ct Middletown, DE 19709
Highlights
- Colonial Architecture
- No HOA
- Forced Air Heating and Cooling System
- Appoquinimink High School Rated A
- 2 Car Attached Garage
About This Home
As of June 2024Welcome to 610 Dove Nest. This beautiful 2 story, 3 bedroom, 2.5 bath home could be yours. The downstairs has LVP and crown molding. The kitchen has granite counter tops that match the island, which is perfect for hosting get togethers. There is a tile backsplash in the kitchen that pulls it all together. Down stairs also has a powder room and a room that can be used as a dining are or an office area. The primary bedroom has a walkin closet with attic access. The ensuite has a stand-up shower, jetted tub, linen closet, and crown molding. The basement is partially finished with a bonus room that features a gas fireplace, carpet and a half bath. Enjoy your days out on on the screened porch overlooking the pond with the 2 ceiling fans creating a nice breeze. The shed has a new roof and has a ramp for your convenience.
Last Agent to Sell the Property
Iron Valley Real Estate Premier License #RS-0023670 Listed on: 12/26/2022

Home Details
Home Type
- Single Family
Est. Annual Taxes
- $2,393
Year Built
- Built in 1999
Lot Details
- 0.34 Acre Lot
- Lot Dimensions are 52.00 x 130.00
- Property is zoned 23R-1A
Parking
- 2 Car Attached Garage
- 4 Driveway Spaces
- Front Facing Garage
Home Design
- Colonial Architecture
- Aluminum Siding
- Vinyl Siding
- Concrete Perimeter Foundation
Interior Spaces
- 1,775 Sq Ft Home
- Property has 2 Levels
- Partially Finished Basement
Bedrooms and Bathrooms
- 3 Bedrooms
Utilities
- Forced Air Heating and Cooling System
- Natural Gas Water Heater
Community Details
- No Home Owners Association
- Middletown Village Subdivision
Listing and Financial Details
- Tax Lot 056
- Assessor Parcel Number 23-001.00-056
Ownership History
Purchase Details
Home Financials for this Owner
Home Financials are based on the most recent Mortgage that was taken out on this home.Purchase Details
Home Financials for this Owner
Home Financials are based on the most recent Mortgage that was taken out on this home.Purchase Details
Home Financials for this Owner
Home Financials are based on the most recent Mortgage that was taken out on this home.Purchase Details
Home Financials for this Owner
Home Financials are based on the most recent Mortgage that was taken out on this home.Similar Homes in Middletown, DE
Home Values in the Area
Average Home Value in this Area
Purchase History
| Date | Type | Sale Price | Title Company |
|---|---|---|---|
| Deed | -- | None Listed On Document | |
| Deed | $433,500 | -- | |
| Interfamily Deed Transfer | $235,000 | -- | |
| Interfamily Deed Transfer | -- | Old Republic National Title |
Mortgage History
| Date | Status | Loan Amount | Loan Type |
|---|---|---|---|
| Open | $475,000 | New Conventional | |
| Previous Owner | $419,031 | FHA | |
| Previous Owner | $22,000 | New Conventional | |
| Previous Owner | $218,000 | New Conventional | |
| Previous Owner | $218,500 | New Conventional | |
| Previous Owner | $218,000 | Stand Alone First | |
| Previous Owner | $199,000 | Purchase Money Mortgage | |
| Previous Owner | $165,500 | Purchase Money Mortgage |
Property History
| Date | Event | Price | Change | Sq Ft Price |
|---|---|---|---|---|
| 06/28/2024 06/28/24 | Sold | $500,000 | +15.3% | $226 / Sq Ft |
| 05/11/2024 05/11/24 | Pending | -- | -- | -- |
| 02/17/2023 02/17/23 | Sold | $433,500 | 0.0% | $244 / Sq Ft |
| 01/05/2023 01/05/23 | Pending | -- | -- | -- |
| 01/05/2023 01/05/23 | Off Market | $433,500 | -- | -- |
| 12/26/2022 12/26/22 | For Sale | $435,000 | -- | $245 / Sq Ft |
Tax History Compared to Growth
Tax History
| Year | Tax Paid | Tax Assessment Tax Assessment Total Assessment is a certain percentage of the fair market value that is determined by local assessors to be the total taxable value of land and additions on the property. | Land | Improvement |
|---|---|---|---|---|
| 2024 | $2,612 | $70,900 | $12,300 | $58,600 |
| 2023 | $213 | $70,900 | $12,300 | $58,600 |
| 2022 | $2,180 | $70,900 | $12,300 | $58,600 |
| 2021 | $2,132 | $70,900 | $12,300 | $58,600 |
| 2020 | $2,107 | $70,900 | $12,300 | $58,600 |
| 2019 | $2,165 | $70,900 | $12,300 | $58,600 |
| 2018 | $1,869 | $70,900 | $12,300 | $58,600 |
| 2017 | $1,799 | $70,900 | $12,300 | $58,600 |
| 2016 | $1,616 | $70,900 | $12,300 | $58,600 |
| 2015 | $1,776 | $70,900 | $12,300 | $58,600 |
| 2014 | $1,772 | $70,900 | $12,300 | $58,600 |
Agents Affiliated with this Home
-
Kristina Rice

Seller's Agent in 2024
Kristina Rice
Real Broker LLC
(302) 893-0569
5 in this area
62 Total Sales
-
Tina Stewart

Seller's Agent in 2023
Tina Stewart
Iron Valley Real Estate Premier
(302) 750-6153
2 in this area
69 Total Sales
-
Kara Chapman

Buyer's Agent in 2023
Kara Chapman
RE/MAX
(717) 437-0772
2 in this area
95 Total Sales
Map
Source: Bright MLS
MLS Number: DENC2034034
APN: 23-001.00-056
- 636 Poets Way
- 124 Vincent Cir
- 448 W Harvest Ln
- 73 Springmill Dr
- 574 Whispering Trail
- 118 Rosie Dr
- 149 Redden Ln
- 1023 Bunker Hill Rd
- 5165 Summit Bridge Rd
- 3 Graham Ct
- 433 Sundial Ln
- 429 Sundial Ln
- 307 Obelisk Ln
- 1167 Bunker Hill Rd
- 208 N Broad St
- 116 Betsy Rawls Dr
- 120 Betsy Rawls Dr
- 520 Janvier Dr
- 139 Gazebo Ln
- 143 Gazebo Ln
