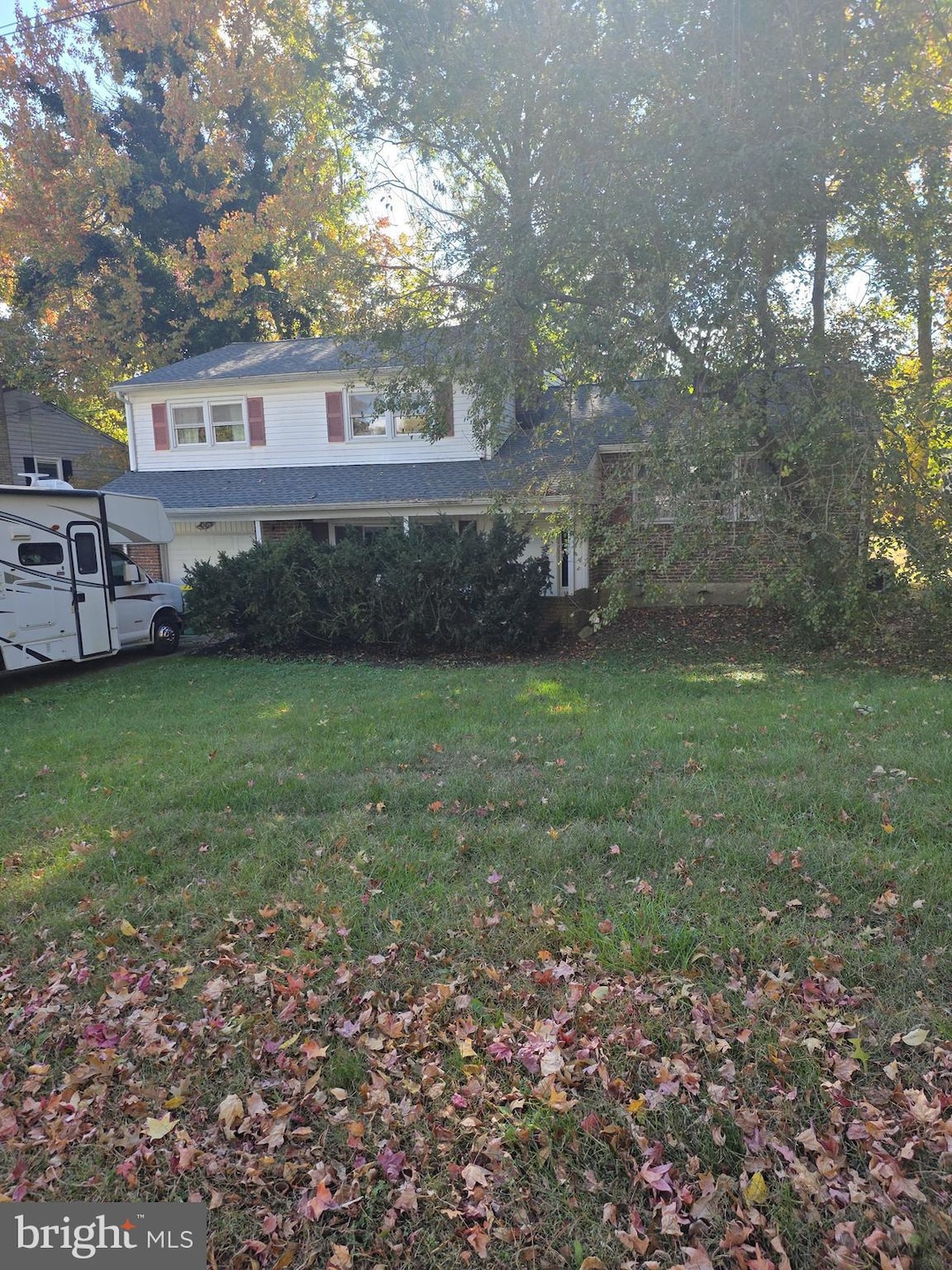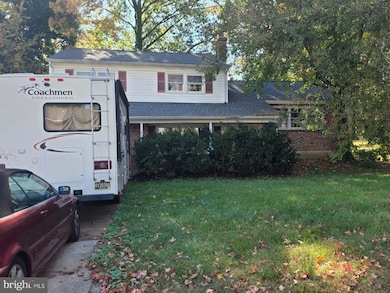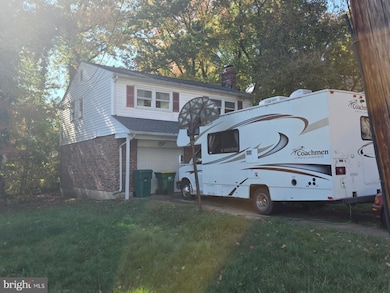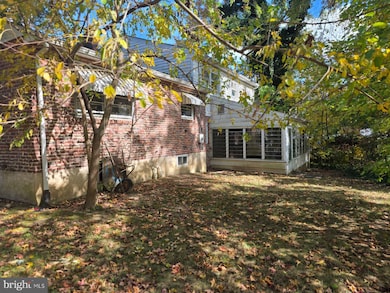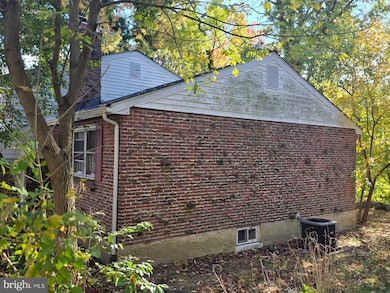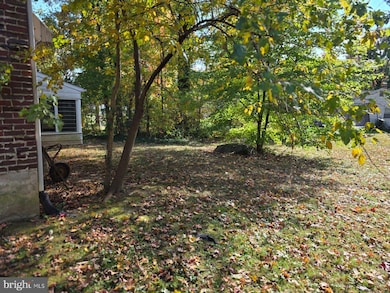
610 Duncan Rd Wilmington, DE 19809
Estimated payment $2,235/month
Highlights
- Colonial Architecture
- Wood Flooring
- Porch
- Pierre S. Dupont Middle School Rated A-
- 1 Fireplace
- 1 Car Attached Garage
About This Home
Welcome to this charming 5-bedroom, 2.5-bath home offering plenty of space and functionality across three levels. The main level features a bright and inviting living room—perfect for entertaining or relaxing. The lower level includes a cozy family room with a fireplace, a convenient half bath, and access to the enclosed back porch for year-round enjoyment and a full bedroom.
This is a split level home
Upstairs, you’ll find four generously sized bedrooms and two full baths, providing comfort and privacy for everyone. Recent updates include a new roof (2023), giving added peace of mind and a well maintained heating and central air system annually Serviced by horizon. Most of the windows were replaced . This homes is a beautiful move in ready home, no work or painting needed, just move right in. Seller is looking for quick settlement. Multiple offers received. Offer deadline October 31st, 6pm. This property is being "Sold As-Is"
Listing Agent
(302) 359-8337 jemimah@jemimahchuksteam.com EXP Realty, LLC License #RS-0026132 Listed on: 10/31/2025

Home Details
Home Type
- Single Family
Est. Annual Taxes
- $3,006
Year Built
- Built in 1965
Lot Details
- 9,583 Sq Ft Lot
- Lot Dimensions are 78.00 x 125.00
- Property is in average condition
- Property is zoned NC6.5
HOA Fees
- $2 Monthly HOA Fees
Parking
- 1 Car Attached Garage
- Front Facing Garage
- Driveway
Home Design
- Colonial Architecture
- Brick Exterior Construction
- Block Foundation
- Shingle Roof
- Asbestos
Interior Spaces
- Property has 1.5 Levels
- 1 Fireplace
- Wood Flooring
Kitchen
- Eat-In Kitchen
- Self-Cleaning Oven
- Built-In Range
- Dishwasher
- Disposal
Bedrooms and Bathrooms
- En-Suite Bathroom
Finished Basement
- Basement Fills Entire Space Under The House
- Laundry in Basement
Outdoor Features
- Porch
Utilities
- Forced Air Heating and Cooling System
- 100 Amp Service
- Natural Gas Water Heater
Community Details
- Cragmere Woods Subdivision
Listing and Financial Details
- Tax Lot 067
- Assessor Parcel Number 06-133.00-067
Map
Home Values in the Area
Average Home Value in this Area
Tax History
| Year | Tax Paid | Tax Assessment Tax Assessment Total Assessment is a certain percentage of the fair market value that is determined by local assessors to be the total taxable value of land and additions on the property. | Land | Improvement |
|---|---|---|---|---|
| 2024 | $2,994 | $76,700 | $15,300 | $61,400 |
| 2023 | $2,743 | $76,700 | $15,300 | $61,400 |
| 2022 | $2,775 | $76,700 | $15,300 | $61,400 |
| 2021 | $2,774 | $76,700 | $15,300 | $61,400 |
| 2020 | $2,773 | $76,700 | $15,300 | $61,400 |
| 2019 | $3,165 | $76,700 | $15,300 | $61,400 |
| 2018 | $2,653 | $76,700 | $15,300 | $61,400 |
| 2017 | $2,614 | $76,700 | $15,300 | $61,400 |
| 2016 | $2,608 | $76,700 | $15,300 | $61,400 |
| 2015 | $2,402 | $76,700 | $15,300 | $61,400 |
| 2014 | $2,402 | $76,700 | $15,300 | $61,400 |
Property History
| Date | Event | Price | List to Sale | Price per Sq Ft |
|---|---|---|---|---|
| 10/31/2025 10/31/25 | Price Changed | $376,000 | +5.6% | $151 / Sq Ft |
| 10/31/2025 10/31/25 | For Sale | $356,000 | -- | $143 / Sq Ft |
Purchase History
| Date | Type | Sale Price | Title Company |
|---|---|---|---|
| Deed | $283,000 | -- | |
| Deed | $283,000 | -- | |
| Deed | $235,000 | -- |
Mortgage History
| Date | Status | Loan Amount | Loan Type |
|---|---|---|---|
| Open | $70,750 | Credit Line Revolving | |
| Open | $212,250 | Stand Alone First | |
| Previous Owner | $188,000 | Purchase Money Mortgage |
About the Listing Agent

I'm Jemimah Chuks, your Delaware Real Estate Expert with eXp Realty. I specialize in residential, commercial, new construction, and land sales. My commitment is to create customized strategies that highlight your property's strengths and help you achieve your real estate goals with confidence.
Over the past five years, I’ve proudly sold over 400 homes, generating more than $130 million in sales volume. My dedication to delivering results has earned me several top industry honors,
Jemimah's Other Listings
Source: Bright MLS
MLS Number: DENC2091866
APN: 06-133.00-067
- 1213 Talley Rd
- 1103 Melrose Ave
- 512 Eskridge Dr
- 0 Bell Hill Rd
- 902 Philadelphia Pike
- 731 Governor House Cir Unit 74
- 523 Governor House Cir Unit 50
- 206 School House Ln
- 600 River Rd
- 5215 Le Parc Dr Unit 2
- 5219 Le Parc Dr Unit 2
- 5207 Le Parc Dr Unit 8
- 11 Woodsway Rd
- 1100 Lore Ave Unit 509
- 302 River Rd Unit D8
- 1107 Haines Ave
- 603 Hillcrest Ave
- 47 N Pennewell Dr
- 607 Brighton Rd
- 18 S Pennewell Dr
- 1121 Rosedale Ave
- 815 Rosedale Ave
- 1436 Kynlyn Dr
- 905 Rodman Rd
- 602 Brandywine Blvd
- 5213 Le Parc Dr Unit 4
- 101 Clifton Park Cir
- 9 Courtyard Ln
- 310 Shipley Rd
- 3801 Eastview Ln Unit 3801
- 3708 Eastview Ln Unit 3708
- 0 Paladin Dr Unit DENC2086852
- 3308 Eastview Ln Unit 3308
- 406 Wyoming Ave
- 2 Colony Blvd
- 1800 Philadelphia Pike Unit 5
- 2 W Delaware Ave Unit 2
- 110 E 40th St Unit 2
- 303 Smyrna Ave
- 34 Homewood Rd
