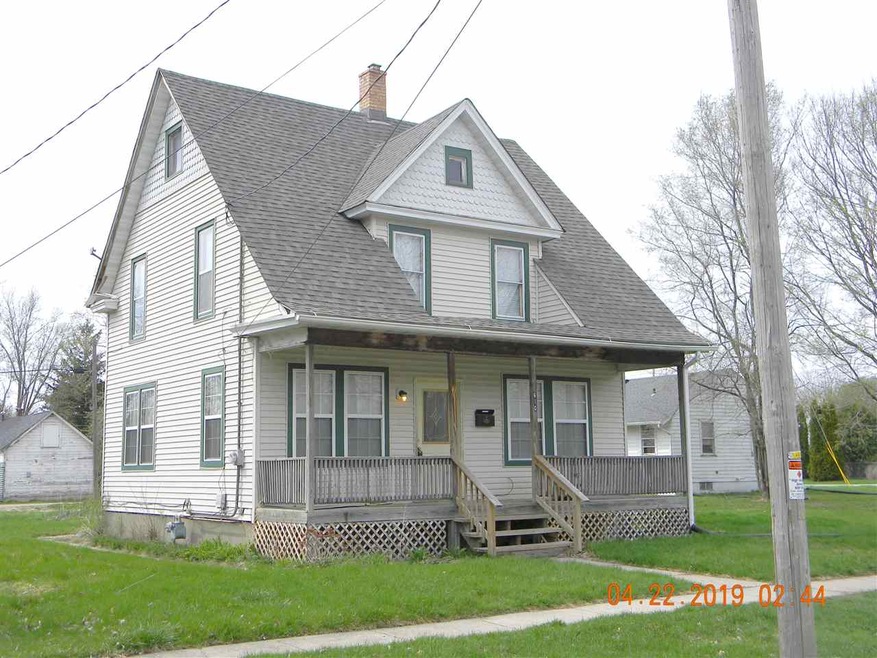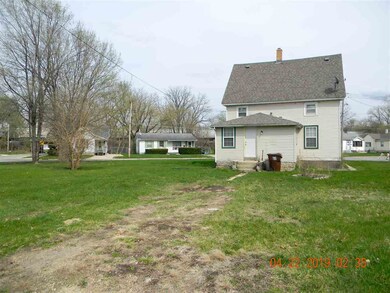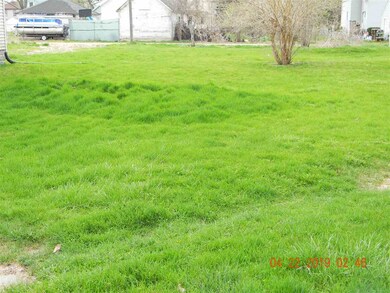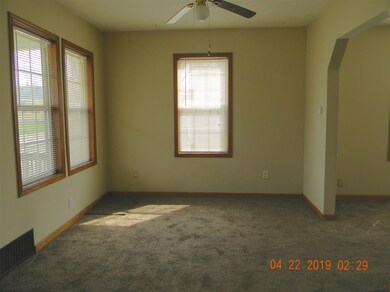
610 Fairview Ave South Beloit, IL 61080
Estimated Value: $87,000 - $138,000
About This Home
As of July 2019This home awaits your decorating touches. It has a nice layout with great space. There is a bonus room off the living room for an office, sitting room or playroom. It has french doors with glass for an open feel. Upstairs there is a great size landing for you to enjoy. The home is vinyl sided and some windows have been replaced. The carpet is about one year new. Featuring first floor laundry. The basement will get damp and has a new sump pump. This home and extra lot are in a trust and sold AS IS without a property disclosure. The neighboring lot faces Northwestern Ave. and is included in the purchase price. One side measures 124 and the front measures 58.4. Taxes are $120.52 for 2017. Two lots for the price of one. Plenty of room to build a garage. Check with city for specifications.
Last Agent to Sell the Property
Century 21 Affiliated License #475141740 Listed on: 04/23/2019

Home Details
Home Type
- Single Family
Est. Annual Taxes
- $1,856
Year Built
- Built in 1910
Lot Details
- 6,098
Home Design
- Shingle Roof
- Siding
Interior Spaces
- 1,466 Sq Ft Home
- 1.5-Story Property
- Laundry on main level
Kitchen
- Stove
- Gas Range
Bedrooms and Bathrooms
- 3 Bedrooms
- 1 Full Bathroom
Basement
- Basement Fills Entire Space Under The House
- Sump Pump
Schools
- Clark Elementary School
- South Beloit Jr High Middle School
- South Beloit Sr High School
Utilities
- Forced Air Heating System
- Heating System Uses Natural Gas
- Gas Water Heater
Additional Features
- 6,098 Sq Ft Lot
- In Flood Plain
Ownership History
Purchase Details
Home Financials for this Owner
Home Financials are based on the most recent Mortgage that was taken out on this home.Purchase Details
Home Financials for this Owner
Home Financials are based on the most recent Mortgage that was taken out on this home.Purchase Details
Similar Homes in the area
Home Values in the Area
Average Home Value in this Area
Purchase History
| Date | Buyer | Sale Price | Title Company |
|---|---|---|---|
| Flores Corey | $113,000 | None Listed On Document | |
| Peterson Jeffrey D | $52,000 | None Listed On Document | |
| Stanley Mannino Trust | $50,000 | -- |
Mortgage History
| Date | Status | Borrower | Loan Amount |
|---|---|---|---|
| Closed | Flores Corey | $4,520 | |
| Open | Flores Corey | $110,953 | |
| Closed | Flores Corey | $4,520 | |
| Previous Owner | Peterson Jeffrey D | $25,000 | |
| Previous Owner | Peterson Jeffrey D | $46,300 | |
| Closed | Peterson Jeffrey D | $7,500 |
Property History
| Date | Event | Price | Change | Sq Ft Price |
|---|---|---|---|---|
| 07/05/2019 07/05/19 | Sold | $52,000 | -2.8% | $35 / Sq Ft |
| 05/29/2019 05/29/19 | Pending | -- | -- | -- |
| 05/16/2019 05/16/19 | Price Changed | $53,500 | -9.9% | $36 / Sq Ft |
| 04/23/2019 04/23/19 | For Sale | $59,400 | -- | $41 / Sq Ft |
Tax History Compared to Growth
Tax History
| Year | Tax Paid | Tax Assessment Tax Assessment Total Assessment is a certain percentage of the fair market value that is determined by local assessors to be the total taxable value of land and additions on the property. | Land | Improvement |
|---|---|---|---|---|
| 2023 | $1,568 | $24,903 | $2,026 | $22,877 |
| 2022 | $0 | $22,751 | $1,851 | $20,900 |
| 2021 | $1,366 | $21,290 | $1,732 | $19,558 |
| 2020 | $1,322 | $20,614 | $1,677 | $18,937 |
| 2019 | $1,867 | $19,857 | $1,615 | $18,242 |
| 2018 | $1,869 | $18,926 | $1,539 | $17,387 |
| 2017 | $1,856 | $18,140 | $1,475 | $16,665 |
| 2016 | $1,828 | $17,546 | $1,427 | $16,119 |
| 2015 | $909 | $17,144 | $1,394 | $15,750 |
| 2014 | $1,933 | $18,329 | $1,394 | $16,935 |
Agents Affiliated with this Home
-
Heidi Krenz-Buchanan

Seller's Agent in 2019
Heidi Krenz-Buchanan
Century 21 Affiliated
(608) 289-9383
152 Total Sales
-
Christiana Barajas

Buyer's Agent in 2019
Christiana Barajas
Key Realty, Inc
(815) 601-2382
64 Total Sales
Map
Source: NorthWest Illinois Alliance of REALTORS®
MLS Number: 201901963
APN: 04-05-352-011
- 460 Washington St
- 437 Washington St
- 532 Hemenway Place
- 829 Blackhawk Blvd
- 772, 774,776,778 Eastern Ave
- 127 S Blackhawk Blvd
- 237 S Park Ave
- 666 S Bluff #818 St
- 216 Bluff St
- 114 S Adams St
- 214 Sauk Ridge Dr Unit 18214
- 716 Vernon Ave
- 741 Vernon Ave
- 215 S Moore St
- 14836 Hunters Way
- 623 Gaston Dr
- 613 College St
- 115 Moore St
- 631 College St
- 643 Park Ave
- 610 Fairview Ave
- 616 Fairview Ave
- 618 Fairview Ave
- 432 Elmwood Ave
- 609 Roscoe Ave
- 622 Fairview Ave
- 603 Roscoe Ave
- 605 Northwestern Ave
- 603 Northwestern Ave
- 626 Fairview Ave
- 611 Northwestern Ave
- 621 Roscoe Ave
- 619 Fairview Ave
- 615 Northwestern Ave
- 579 Northwestern Ave
- 625 Roscoe Ave
- 619 Northwestern Ave
- 630 Fairview Ave
- 543 Roscoe Ave
- 625 Fairview Ave






