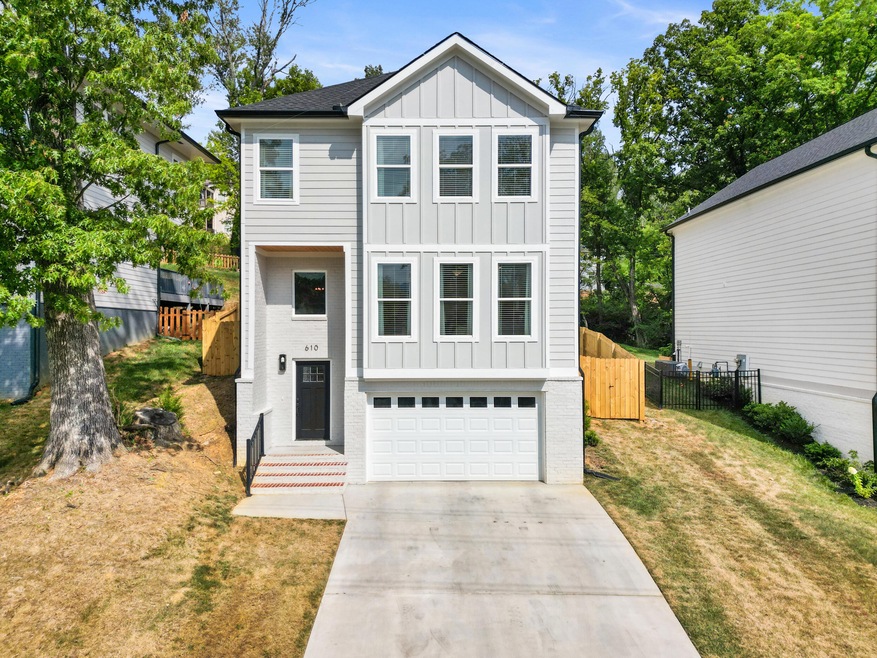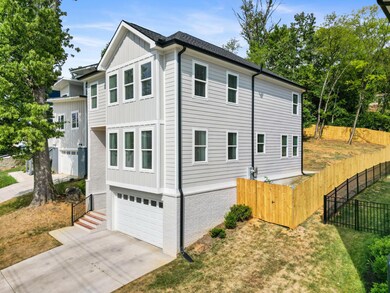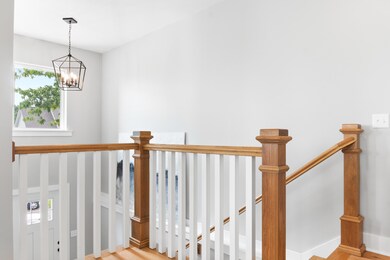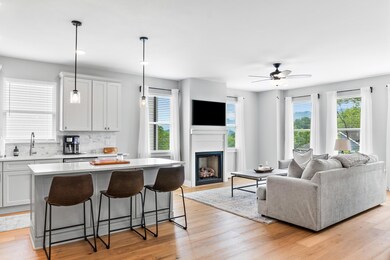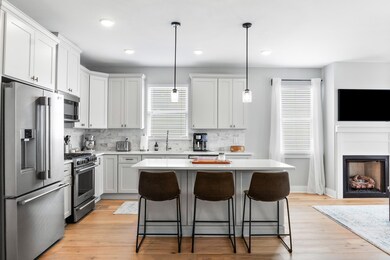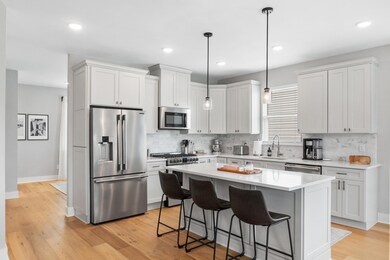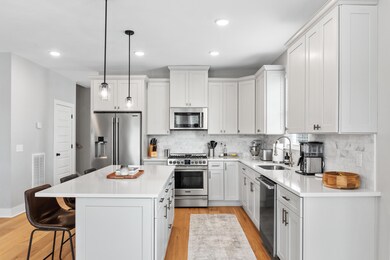
$436,000
- 3 Beds
- 2 Baths
- 1,360 Sq Ft
- 306 Pine Ridge Rd
- Chattanooga, TN
Investor Special in Northshore Chattanooga! Located at 306 Pine Ridge Road, this property offers a rare opportunity to take on a full renovation project in one of the most desirable neighborhoods in Chattanooga.Calling all investors and visionary buyers—here's your chance to finish what someone else started and bring new life to a home with incredible potential. Just minutes from Cherokee
Cassie Hollis Better Homes and Gardens Real Estate Signature Brokers
