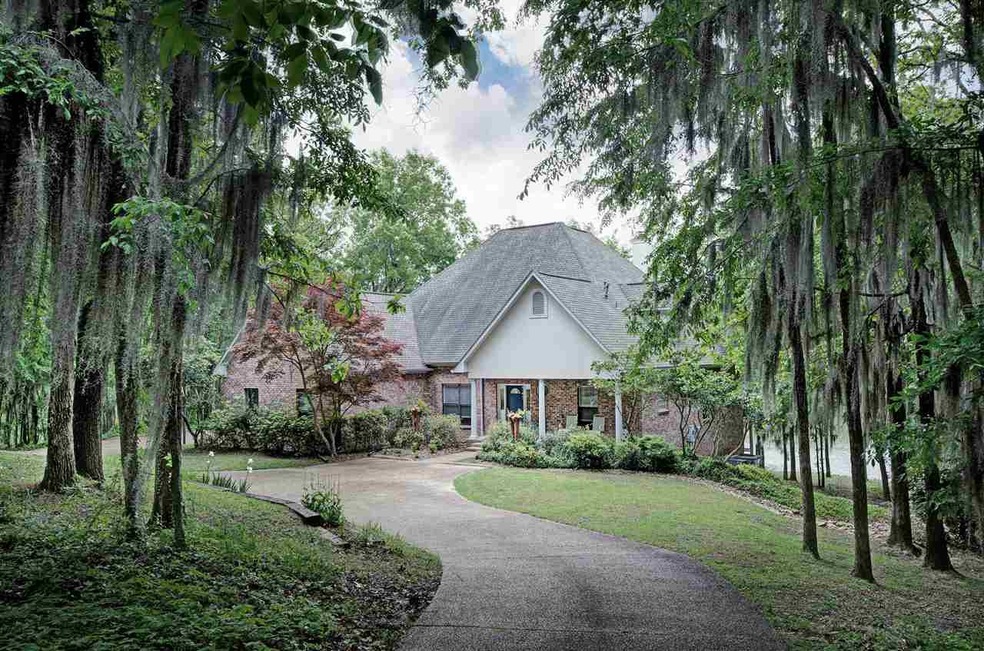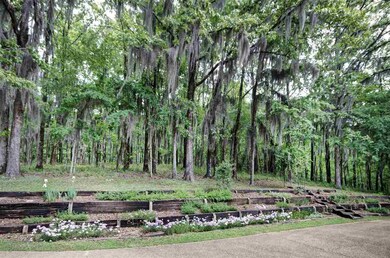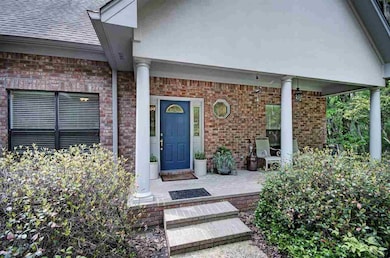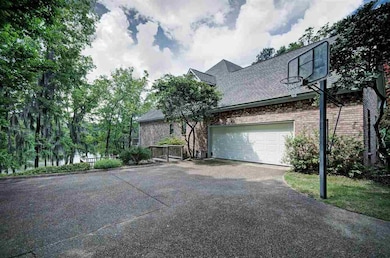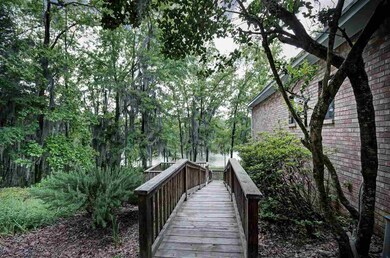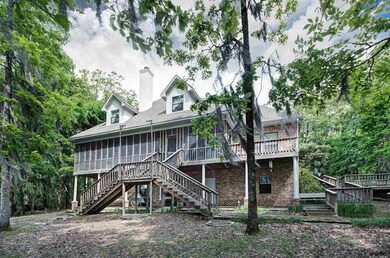
610 Lakeridge Ln Clinton, MS 39056
Estimated Value: $463,503
Highlights
- Lake Front
- 2.5 Acre Lot
- Multiple Fireplaces
- Clinton Park Elementary School Rated A
- Deck
- Wood Flooring
About This Home
As of June 2020WATERFRONT ! Custom built 4 bedroom 3 1/2 bath one owner Home! Master and second bedroom with its own large bath (handicap accessible), Family room, Office/Study, half bath, kitchen, dining and laundry all on 1st floor. Two additional bedrooms with jack and jill bath, huge bonus room (with rough in plumbing for a 4th bathroom), large closets with loads of built in shelving and 3 large floored attic storage areas on the second floor. Beautiful tree covered 2.5 acre lot on the large original lake in Lakeridge with 200 ft of waterfront frontage with private dock. Deck, Balcony and a screened porch off the back of the house. Huge Master bedroom with large bath, double vanities, garden tub and separate shower, and large walk in closet. Master bedroom has a wall of windows and opens out onto the screened porch with breathtaking lake views. Family room also has full windows with lake views, opens onto the screened porch and has a corner fireplace with gas logs (can be converted to wood burning). All downstairs living areas have wood floors and the upstairs has carpet. Most of the interior doors downstairs are 36" openings. Kitchen has been updated with granite countertops. tumble stone backsplash, and stainless appliances, corner cabinets have carousels and lower cabinets have build in pull outs and a pantry with builtin spice racks. Kitchen is a nice size and is open to dining and living areas with view of the lake. Large laundry room has space for upright freezer and refrigerator, Hamper for laundry (chute from up stairs),large utility sink, mop sink/drip closet and storage and counterspace galore. There are two parking spaces in front of the house and an extra wide side entry garage with loads of storage space for tools, work benches, bikes etc...Storage space under the house for lawn equipment etc... Beautiful dry creek bed and terraced retaining walls planted with lots of blooming flowers add to the natural beauty all around. Hard to believe all this is in the City li
Home Details
Home Type
- Single Family
Est. Annual Taxes
- $3,807
Year Built
- Built in 1997
Lot Details
- 2.5 Acre Lot
- Lake Front
- Cul-De-Sac
- Sloped Lot
Parking
- 2 Car Garage
- Garage Door Opener
Home Design
- Acadian Style Architecture
- Brick Exterior Construction
- Asphalt Shingled Roof
- Architectural Shingle Roof
Interior Spaces
- 3,586 Sq Ft Home
- 2-Story Property
- High Ceiling
- Ceiling Fan
- Multiple Fireplaces
- Insulated Windows
- Window Treatments
- Entrance Foyer
- Screened Porch
- Storage
- Gas Dryer Hookup
- Walkup Attic
- Fire and Smoke Detector
- Property Views
Kitchen
- Gas Oven
- Self-Cleaning Oven
- Gas Cooktop
- Recirculated Exhaust Fan
- Dishwasher
- Disposal
Flooring
- Wood
- Carpet
- Linoleum
Bedrooms and Bathrooms
- 4 Bedrooms
- Walk-In Closet
- Double Vanity
- Soaking Tub
Outdoor Features
- Access To Lake
- Balcony
- Deck
- Screened Patio
- Rain Gutters
Schools
- Clinton Middle School
- Clinton High School
Utilities
- Central Heating and Cooling System
- Heating System Uses Natural Gas
- Gas Water Heater
- Fiber Optics Available
- Cable TV Available
Community Details
- No Home Owners Association
- Lakeridge Subdivision
Listing and Financial Details
- Assessor Parcel Number 2982-255
Ownership History
Purchase Details
Home Financials for this Owner
Home Financials are based on the most recent Mortgage that was taken out on this home.Similar Homes in Clinton, MS
Home Values in the Area
Average Home Value in this Area
Purchase History
| Date | Buyer | Sale Price | Title Company |
|---|---|---|---|
| Maloney Kimberly Linn | -- | None Available |
Mortgage History
| Date | Status | Borrower | Loan Amount |
|---|---|---|---|
| Open | Maloney Kimberly A | $250,200 |
Property History
| Date | Event | Price | Change | Sq Ft Price |
|---|---|---|---|---|
| 06/19/2020 06/19/20 | Sold | -- | -- | -- |
| 05/08/2020 05/08/20 | Pending | -- | -- | -- |
| 04/24/2019 04/24/19 | For Sale | $435,000 | -- | $121 / Sq Ft |
Tax History Compared to Growth
Tax History
| Year | Tax Paid | Tax Assessment Tax Assessment Total Assessment is a certain percentage of the fair market value that is determined by local assessors to be the total taxable value of land and additions on the property. | Land | Improvement |
|---|---|---|---|---|
| 2024 | $3,856 | $27,069 | $3,983 | $23,086 |
| 2023 | $3,856 | $27,069 | $3,983 | $23,086 |
| 2022 | $4,115 | $27,069 | $3,983 | $23,086 |
| 2021 | $3,815 | $27,069 | $3,983 | $23,086 |
| 2020 | $3,725 | $26,669 | $3,983 | $22,686 |
| 2019 | $3,807 | $26,669 | $3,983 | $22,686 |
| 2018 | $3,807 | $26,669 | $3,983 | $22,686 |
| 2017 | $3,654 | $26,669 | $3,983 | $22,686 |
| 2016 | $3,654 | $26,669 | $3,983 | $22,686 |
| 2015 | $3,615 | $26,495 | $3,983 | $22,512 |
| 2014 | $3,615 | $26,495 | $3,983 | $22,512 |
Agents Affiliated with this Home
-
Patricia Whitton
P
Seller's Agent in 2020
Patricia Whitton
Whitton Realty, LLC
(601) 668-3600
39 in this area
56 Total Sales
-
Barbara Linn
B
Buyer's Agent in 2020
Barbara Linn
Linnfeild Properties
(601) 624-7751
9 in this area
22 Total Sales
Map
Source: MLS United
MLS Number: 1319164
APN: 2982-0255-000
- 311 Warwick Rd
- 0 St Thomas Pkwy
- 0 Norrell Rd Unit 4085669
- 103 Meriweather Common
- 112 Dunton Hill Ln
- 121 Cowles Creek Rd
- 110 Cowles Creek Rd
- 111 Primrose Landing
- 0 Percy Davis Rd
- 114 Rockbridge Crossing
- 121 Rockbridge Cir
- 136 Rockbridge Crossing
- 1800 Clinton Raymond Rd
- 0 Clinton Industrial Park Rd Unit 4081636
- 303 Huntington Hill Dr
- 103 Woodmoor Cove
- 110 Country Cove Dr
- 103 Ashton Place
- 105 Cambridge Cove
- 203 Winding Hills Dr
- 610 Lakeridge Ln
- 608 Lakeridge Ln
- 607 Lakeridge Ln
- 606 Lakeridge Ln
- 604 Lakeridge Ln
- 313 Warwick Rd
- 609 Lakeridge Ln
- 603 Lakeridge Cove
- 702 Lakeridge Cove
- 309 Warwick Rd
- 605 Lakeridge Ln
- 315 Warwick Rd
- 603 Lakeridge Ln
- 701 Lakeridge Cove
- 704 Lakeridge Cove
- 319 Warwick Rd
- 602 Lakeridge Ln
- 601 Lakeridge Ln
- 317 Warwick Rd
- 321 Warwick Rd
