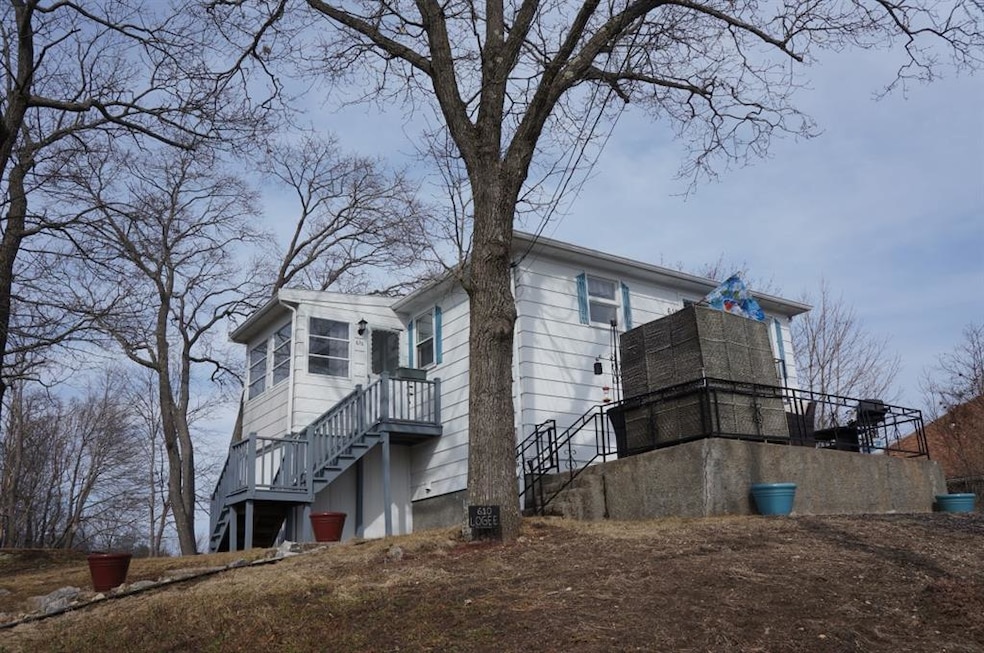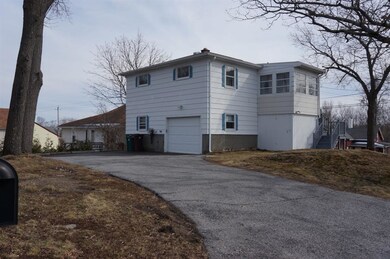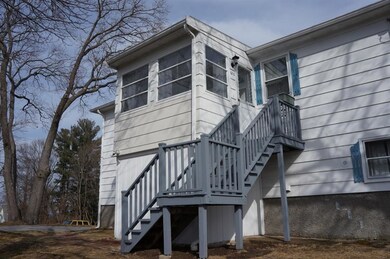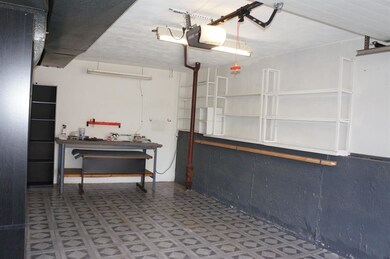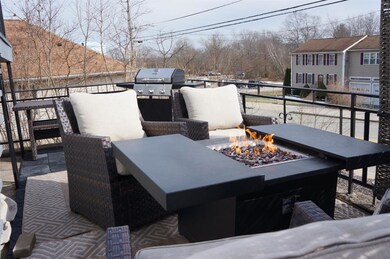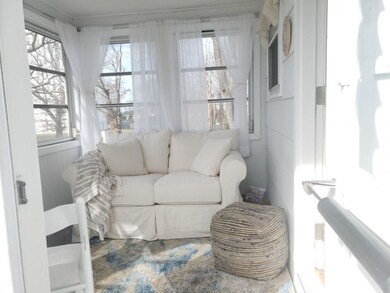
610 Logee St Woonsocket, RI 02895
Bernon District NeighborhoodHighlights
- Cape Cod Architecture
- Heating System Uses Oil
- 1-Story Property
- 1 Car Attached Garage
About This Home
As of May 2022Don't miss your chance to own this well maintained property in one of the best neighborhoods in Woonsocket, Bernon Heights. A few seconds by foot to Bernon Heights Elementary School, and the Prestigious Mt. Saint Charles Academy Junior/Senior High School. Being high up affords you a nice view of the range in the distance and nice sunsets. There is a nice yard and a spacious driveway. The front of the house has a nice deck, and on the side a spacious shed under the sun room. A wonderful feature of the above grade basement is the 1 car, HEATED, garage. No more walking outside in the freezing cold and through the snow to get to your snow covered car or a detached garage. Simply walk downstairs to your dry, warm car. The basement consists of a finished room with a wall to wall rug, phone and cable hookups, and a closet. Adjacent to this room are the laundry room, and the room that houses the oil tank, water heater, and oil forced hot air burner. In this room there are also storage cabinets along the wall. The upper level consists of 2 bedrooms, a living room, kitchen with new appliances, 1 bathroom, and a carpeted sun porch. The furniture, along with the deck furniture, washer, dryer, and new stove/oven, and refrigerator, can be sold separately or may be sold with the house at a negotiated price to include the value of these items. This house is move right in ready.
Home Details
Home Type
- Single Family
Est. Annual Taxes
- $3,306
Year Built
- Built in 1970
Lot Details
- 5,663 Sq Ft Lot
Parking
- 1 Car Attached Garage
Home Design
- Cape Cod Architecture
- Concrete Perimeter Foundation
Interior Spaces
- 1-Story Property
- Dryer
Kitchen
- Oven
- Range
Bedrooms and Bathrooms
- 3 Bedrooms
- 1 Full Bathroom
Finished Basement
- Walk-Out Basement
- Basement Fills Entire Space Under The House
Utilities
- No Cooling
- Heating System Uses Oil
- Water Heater
Listing and Financial Details
- Tax Lot 327
- Assessor Parcel Number 610LOGEESTWOON
Ownership History
Purchase Details
Home Financials for this Owner
Home Financials are based on the most recent Mortgage that was taken out on this home.Purchase Details
Home Financials for this Owner
Home Financials are based on the most recent Mortgage that was taken out on this home.Purchase Details
Home Financials for this Owner
Home Financials are based on the most recent Mortgage that was taken out on this home.Purchase Details
Similar Homes in Woonsocket, RI
Home Values in the Area
Average Home Value in this Area
Purchase History
| Date | Type | Sale Price | Title Company |
|---|---|---|---|
| Warranty Deed | $280,000 | None Available | |
| Warranty Deed | $280,000 | None Available | |
| Warranty Deed | $217,500 | None Available | |
| Warranty Deed | $217,500 | None Available | |
| Warranty Deed | $132,000 | -- | |
| Deed | $128,500 | -- | |
| Warranty Deed | $132,000 | -- | |
| Deed | $128,500 | -- |
Mortgage History
| Date | Status | Loan Amount | Loan Type |
|---|---|---|---|
| Open | $224,000 | Purchase Money Mortgage | |
| Closed | $224,000 | Purchase Money Mortgage | |
| Previous Owner | $188,110 | FHA | |
| Previous Owner | $50,000 | Balloon | |
| Previous Owner | $30,000 | Credit Line Revolving | |
| Previous Owner | $112,478 | No Value Available | |
| Previous Owner | $30,000 | No Value Available |
Property History
| Date | Event | Price | Change | Sq Ft Price |
|---|---|---|---|---|
| 05/09/2022 05/09/22 | Sold | $280,000 | -16.4% | $224 / Sq Ft |
| 04/12/2022 04/12/22 | Pending | -- | -- | -- |
| 03/14/2022 03/14/22 | For Sale | $335,000 | +54.0% | $268 / Sq Ft |
| 04/05/2021 04/05/21 | Sold | $217,500 | -3.3% | $206 / Sq Ft |
| 03/06/2021 03/06/21 | Pending | -- | -- | -- |
| 02/05/2021 02/05/21 | For Sale | $225,000 | +70.5% | $213 / Sq Ft |
| 07/24/2015 07/24/15 | Sold | $132,000 | -2.7% | $130 / Sq Ft |
| 06/24/2015 06/24/15 | Pending | -- | -- | -- |
| 04/08/2015 04/08/15 | For Sale | $135,610 | -- | $133 / Sq Ft |
Tax History Compared to Growth
Tax History
| Year | Tax Paid | Tax Assessment Tax Assessment Total Assessment is a certain percentage of the fair market value that is determined by local assessors to be the total taxable value of land and additions on the property. | Land | Improvement |
|---|---|---|---|---|
| 2024 | $3,081 | $211,900 | $93,100 | $118,800 |
| 2023 | $2,962 | $211,900 | $93,100 | $118,800 |
| 2022 | $2,962 | $211,900 | $93,100 | $118,800 |
| 2021 | $3,306 | $139,200 | $57,100 | $82,100 |
| 2020 | $3,341 | $139,200 | $57,100 | $82,100 |
| 2018 | $3,352 | $139,200 | $57,100 | $82,100 |
| 2017 | $3,272 | $108,700 | $45,700 | $63,000 |
| 2016 | $3,461 | $108,700 | $45,700 | $63,000 |
| 2015 | $3,976 | $108,700 | $45,700 | $63,000 |
| 2014 | $3,917 | $109,000 | $50,300 | $58,700 |
Agents Affiliated with this Home
-
Nico Jodin
N
Seller's Agent in 2022
Nico Jodin
Beycome Brokerage Realty
(305) 439-9112
1 in this area
3 Total Sales
-
Catherine Wright

Buyer's Agent in 2022
Catherine Wright
Century 21 Premier Agency
(570) 856-3436
2 in this area
239 Total Sales
-
Scott McGee

Seller's Agent in 2021
Scott McGee
RE/MAX Properties
(401) 639-2906
46 in this area
1,076 Total Sales
-
Jennifer Gorman-Smith

Seller Co-Listing Agent in 2021
Jennifer Gorman-Smith
RE/MAX Properties
(401) 636-7030
5 in this area
86 Total Sales
-
Andy Goulet

Seller's Agent in 2015
Andy Goulet
Alltown Real Estate Group
(401) 439-5227
4 in this area
50 Total Sales
Map
Source: State-Wide MLS
MLS Number: 1304953
APN: WOON-000023B-000327-000001
- 31 Saint Joseph St
- 0 Irving Lot 206 Ave Unit 1383140
- 219 Crawford St
- 235 Roberts St
- 80 Capwell Ave
- 167 Mount Saint Charles Ave
- 0 Irving Lot 192 Ave Unit 1383138
- 0 Irving Lot 191 Ave Unit 1383135
- 350 Grove St Unit 352R
- 204 Welles St
- 244 Paradis Ave
- 494 Grove St
- 24 Paradis Ave
- 342 Paradis Ave
- 6 Angell St
- 225 Logee St
- 658 Grove St
- 233 Grove St
- 177 Logee St
- 522 Willow St
