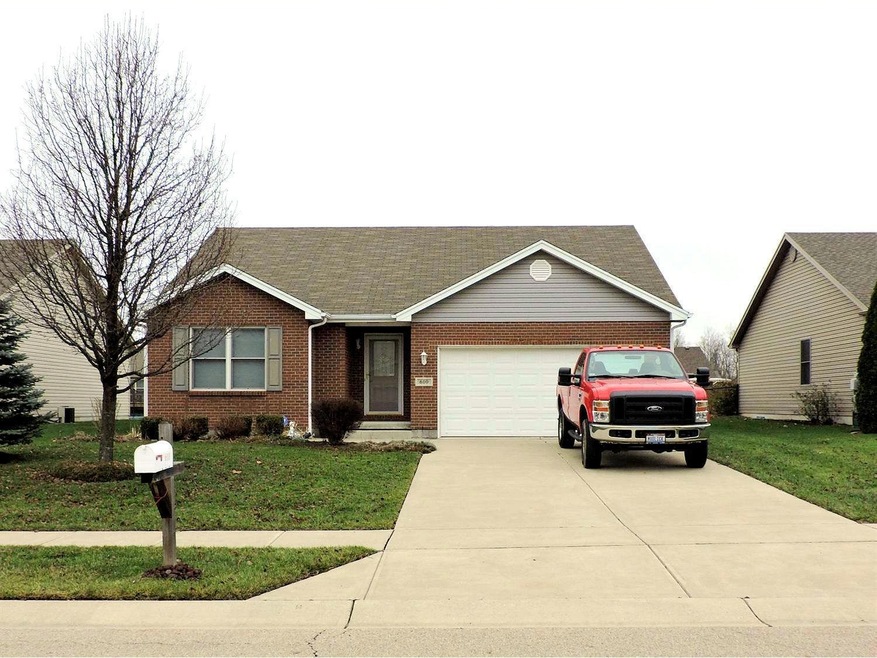
610 Meadowview Ct Franklin, OH 45005
Highlights
- Ranch Style House
- Eat-In Kitchen
- Walk-In Closet
- Cathedral Ceiling
- Solid Wood Cabinet
- Bathtub with Shower
About This Home
As of June 2020Like new 3 bedroom brick and vinyl ranch with 2 full baths, 2 car garage, all appliances, cathedral ceilings, patio, immaculate condition and immediate possession. HOA fees $900 yearly and includes lawn mowing, landscaping and snow removal.
Last Agent to Sell the Property
Glyenn Cunningham
Coldwell Banker Heritage License #0000396064 Listed on: 12/30/2015
Home Details
Home Type
- Single Family
Est. Annual Taxes
- $1,863
Year Built
- Built in 2005
Lot Details
- 9,148 Sq Ft Lot
- Lot Dimensions are 60 x 156
HOA Fees
- $75 Monthly HOA Fees
Parking
- 2 Car Garage
- Driveway
Home Design
- Ranch Style House
- Brick Exterior Construction
- Block Foundation
- Shingle Roof
- Vinyl Siding
Interior Spaces
- Cathedral Ceiling
- Vinyl Clad Windows
- Insulated Windows
- Panel Doors
- Crawl Space
Kitchen
- Eat-In Kitchen
- Breakfast Bar
- Oven or Range
- Microwave
- Dishwasher
- Solid Wood Cabinet
- Disposal
Flooring
- Carpet
- Vinyl
Bedrooms and Bathrooms
- 3 Bedrooms
- Walk-In Closet
- 2 Full Bathrooms
- Bathtub with Shower
Laundry
- Dryer
- Washer
Outdoor Features
- Patio
Utilities
- Forced Air Heating and Cooling System
- Heating System Uses Gas
Community Details
- Association fees include snowremoval, landscapingcommunity
- Villas At Timber Ridge Subdivision
Ownership History
Purchase Details
Home Financials for this Owner
Home Financials are based on the most recent Mortgage that was taken out on this home.Similar Homes in Franklin, OH
Home Values in the Area
Average Home Value in this Area
Purchase History
| Date | Type | Sale Price | Title Company |
|---|---|---|---|
| Warranty Deed | $185,000 | None Available |
Property History
| Date | Event | Price | Change | Sq Ft Price |
|---|---|---|---|---|
| 09/27/2020 09/27/20 | Off Market | $185,000 | -- | -- |
| 06/29/2020 06/29/20 | Sold | $185,000 | -4.1% | $126 / Sq Ft |
| 05/29/2020 05/29/20 | Pending | -- | -- | -- |
| 05/04/2020 05/04/20 | Price Changed | $192,900 | -1.0% | $131 / Sq Ft |
| 04/15/2020 04/15/20 | For Sale | $194,900 | +31.7% | $132 / Sq Ft |
| 08/24/2016 08/24/16 | Off Market | $148,000 | -- | -- |
| 05/24/2016 05/24/16 | Sold | $148,000 | -2.0% | $100 / Sq Ft |
| 04/14/2016 04/14/16 | Pending | -- | -- | -- |
| 02/09/2016 02/09/16 | Price Changed | $151,000 | -2.3% | $102 / Sq Ft |
| 12/30/2015 12/30/15 | For Sale | $154,500 | -- | $105 / Sq Ft |
Tax History Compared to Growth
Tax History
| Year | Tax Paid | Tax Assessment Tax Assessment Total Assessment is a certain percentage of the fair market value that is determined by local assessors to be the total taxable value of land and additions on the property. | Land | Improvement |
|---|---|---|---|---|
| 2024 | -- | -- | -- | -- |
| 2023 | $0 | $55,160 | $9,362 | $45,797 |
| 2022 | $2,292 | $55,160 | $9,363 | $45,798 |
| 2021 | $2,380 | $55,160 | $9,363 | $45,798 |
| 2020 | $2,292 | $49,893 | $9,363 | $40,530 |
| 2019 | $2,324 | $49,893 | $9,363 | $40,530 |
| 2018 | $2,331 | $49,893 | $9,363 | $40,530 |
| 2017 | $2,160 | $41,780 | $7,560 | $34,220 |
| 2016 | $1,891 | $41,780 | $7,560 | $34,220 |
| 2015 | $922 | $41,780 | $7,560 | $34,220 |
| 2014 | $1,863 | $41,780 | $7,560 | $34,220 |
| 2013 | $1,857 | $51,740 | $9,360 | $42,380 |
Agents Affiliated with this Home
-
Chelsea Stachler

Seller's Agent in 2020
Chelsea Stachler
Irongate Inc.
(937) 572-4604
11 in this area
42 Total Sales
-

Buyer's Agent in 2020
Grant Cole
OwnerLand Realty, Inc.
-

Seller's Agent in 2016
Glyenn Cunningham
Coldwell Banker Heritage
-
Claire Dunn

Buyer's Agent in 2016
Claire Dunn
Coldwell Banker Heritage
(937) 529-6129
36 Total Sales
Map
Source: MLS of Greater Cincinnati (CincyMLS)
MLS Number: 1476746
APN: 1820515
- 143 Timber Ridge Dr
- 330 Ethel Ave
- 115 Warren Ave
- 315 Bridge St
- 103 Warren Ave
- 122 Arthur Ave
- 118 Arthur Ave
- 732 Central Ave
- 117 Montgomery Ave
- 1909 Cleopatra Dr
- 479 E Lomar Ave
- 1501 Knightsbridge Ct
- 10452 S Union Rd
- 533 Clay St
- 128 N River St
- 608 Park Ave
- 141 Arlington Ave
- 813 Victoria Dr
- 418 Park Ave
- 50 N Main St
