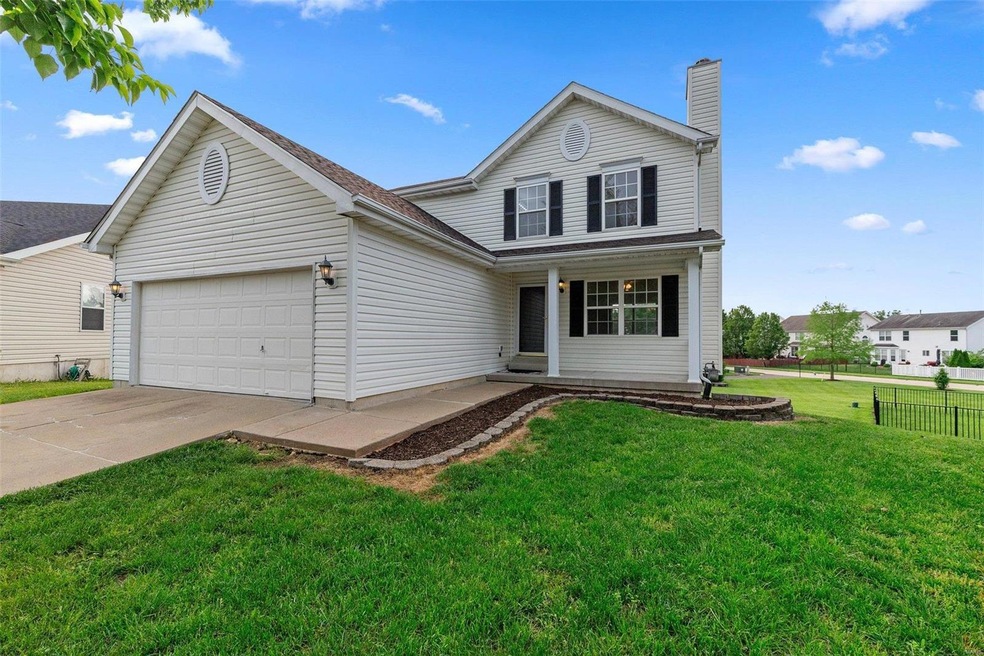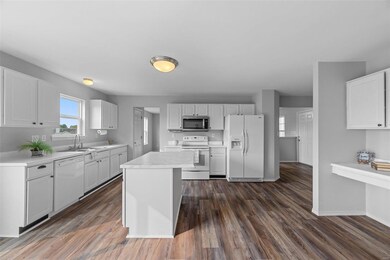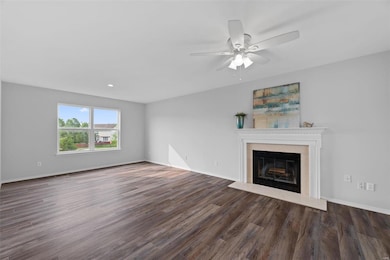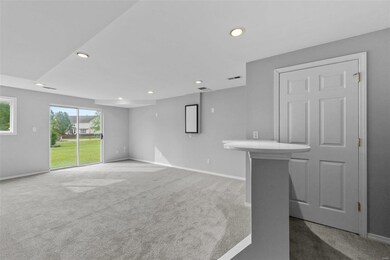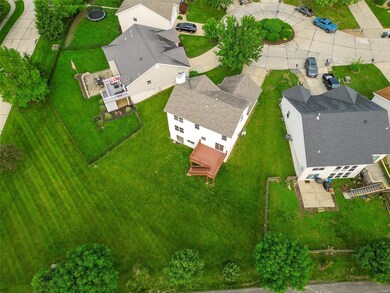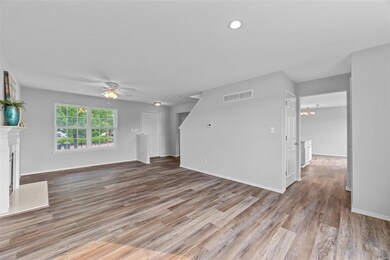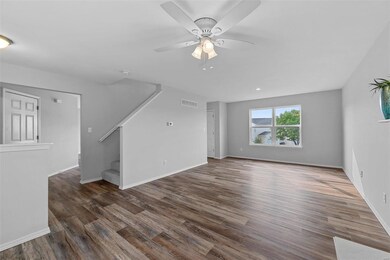
610 Midland Dr O Fallon, MO 63366
Highlights
- Primary Bedroom Suite
- Deck
- Traditional Architecture
- Crossroads Elementary School Rated A-
- Vaulted Ceiling
- Community Pool
About This Home
As of June 2023Recently updated 4 bedroom home in a great location! Close highway access, neighborhood amenities (pool & playground), cul-de-sac lot backing to common ground, & Wentzville school district. Home is move in ready with new flooring and fresh neutral paint. 2,217 sq ft living space! Home features a kitchen/dining room combo with eat in center island, white cabinetry, pantry, built in desk space, and sliding glass door with access to the freshly stained deck overlooking the back yard. Wood burning fireplace is a focal point in both the entry way and living room. Upstairs is the master bedroom suite with vaulted ceiling, spacious walk in closet, and dual sinks. Two additional bedrooms, full bathroom, & linen closet upstairs. Walk out lower level is partially finished with a rec room, 4th bedroom with full bathroom, & storage areas. 1 yr home warranty is being offered with the home. Schedule your showing today!
Last Agent to Sell the Property
Berkshire Hathaway HomeServices Select Properties License #1999021760 Listed on: 05/19/2023

Home Details
Home Type
- Single Family
Est. Annual Taxes
- $3,785
Year Built
- Built in 2002 | Remodeled
Lot Details
- 8,712 Sq Ft Lot
- Backs To Open Common Area
- Cul-De-Sac
HOA Fees
- $33 Monthly HOA Fees
Parking
- 2 Car Attached Garage
Home Design
- Traditional Architecture
- Vinyl Siding
Interior Spaces
- 2,217 Sq Ft Home
- 2-Story Property
- Vaulted Ceiling
- Ceiling Fan
- Wood Burning Fireplace
- Insulated Windows
- Tilt-In Windows
- Sliding Doors
- Living Room with Fireplace
- Combination Kitchen and Dining Room
- Utility Room
- Laundry on main level
- Partially Carpeted
- Fire and Smoke Detector
Kitchen
- Eat-In Kitchen
- Electric Oven or Range
- Electric Cooktop
- Microwave
- Dishwasher
- Kitchen Island
- Disposal
Bedrooms and Bathrooms
- Primary Bedroom Suite
- Walk-In Closet
- Primary Bathroom is a Full Bathroom
- Dual Vanity Sinks in Primary Bathroom
Partially Finished Basement
- Walk-Out Basement
- Basement Fills Entire Space Under The House
- Finished Basement Bathroom
Outdoor Features
- Deck
- Covered Patio or Porch
Schools
- Crossroads Elem. Elementary School
- Frontier Middle School
- Liberty High School
Utilities
- Forced Air Heating and Cooling System
- Heating System Uses Gas
- Gas Water Heater
Listing and Financial Details
- Assessor Parcel Number 4-0053-8938-00-0148.0000000
Community Details
Recreation
- Community Pool
Ownership History
Purchase Details
Home Financials for this Owner
Home Financials are based on the most recent Mortgage that was taken out on this home.Purchase Details
Purchase Details
Home Financials for this Owner
Home Financials are based on the most recent Mortgage that was taken out on this home.Purchase Details
Home Financials for this Owner
Home Financials are based on the most recent Mortgage that was taken out on this home.Purchase Details
Purchase Details
Home Financials for this Owner
Home Financials are based on the most recent Mortgage that was taken out on this home.Purchase Details
Home Financials for this Owner
Home Financials are based on the most recent Mortgage that was taken out on this home.Similar Homes in the area
Home Values in the Area
Average Home Value in this Area
Purchase History
| Date | Type | Sale Price | Title Company |
|---|---|---|---|
| Warranty Deed | -- | Freedom Title | |
| Quit Claim Deed | -- | -- | |
| Warranty Deed | -- | -- | |
| Warranty Deed | -- | Continental Title Company | |
| Quit Claim Deed | -- | None Available | |
| Quit Claim Deed | -- | Title Partners Llc I | |
| Warranty Deed | -- | Title Professionals Llc | |
| Warranty Deed | -- | -- |
Mortgage History
| Date | Status | Loan Amount | Loan Type |
|---|---|---|---|
| Open | $318,250 | New Conventional | |
| Previous Owner | $185,576 | New Conventional | |
| Previous Owner | $96,800 | New Conventional | |
| Previous Owner | $181,600 | Purchase Money Mortgage | |
| Previous Owner | $22,675 | Credit Line Revolving | |
| Previous Owner | $180,705 | FHA | |
| Previous Owner | $158,249 | FHA |
Property History
| Date | Event | Price | Change | Sq Ft Price |
|---|---|---|---|---|
| 06/14/2023 06/14/23 | Sold | -- | -- | -- |
| 06/13/2023 06/13/23 | Pending | -- | -- | -- |
| 05/19/2023 05/19/23 | For Sale | $314,900 | +65.8% | $142 / Sq Ft |
| 05/12/2016 05/12/16 | Sold | -- | -- | -- |
| 03/30/2016 03/30/16 | Pending | -- | -- | -- |
| 03/25/2016 03/25/16 | For Sale | $189,900 | -- | $85 / Sq Ft |
Tax History Compared to Growth
Tax History
| Year | Tax Paid | Tax Assessment Tax Assessment Total Assessment is a certain percentage of the fair market value that is determined by local assessors to be the total taxable value of land and additions on the property. | Land | Improvement |
|---|---|---|---|---|
| 2025 | $3,785 | $60,395 | -- | -- |
| 2023 | $3,787 | $53,762 | $0 | $0 |
| 2022 | $3,145 | $41,448 | $0 | $0 |
| 2021 | $3,146 | $41,448 | $0 | $0 |
| 2020 | $3,002 | $38,638 | $0 | $0 |
| 2019 | $2,817 | $38,638 | $0 | $0 |
| 2018 | $2,551 | $33,263 | $0 | $0 |
| 2017 | $2,515 | $33,263 | $0 | $0 |
| 2016 | $2,446 | $32,084 | $0 | $0 |
| 2015 | $2,434 | $32,084 | $0 | $0 |
| 2014 | $2,077 | $28,125 | $0 | $0 |
Agents Affiliated with this Home
-
Karen Curt

Seller's Agent in 2023
Karen Curt
Berkshire Hathway Home Services
(314) 581-2849
4 in this area
36 Total Sales
-
Janette Avalos de Conte

Buyer's Agent in 2023
Janette Avalos de Conte
BSG Realty
(636) 866-7493
17 in this area
182 Total Sales
-
Keith Kohlenhoefer
K
Seller's Agent in 2016
Keith Kohlenhoefer
Platinum Realty of St. Louis
(314) 210-1231
4 in this area
19 Total Sales
-
Jean Wootten
J
Buyer's Agent in 2016
Jean Wootten
Coldwell Banker Realty - Gundaker
(314) 409-7681
6 in this area
39 Total Sales
Map
Source: MARIS MLS
MLS Number: MIS23027418
APN: 4-0053-8938-00-0148.0000000
- 725 Hyde Dr
- 817 Brookmead Dr
- 860 Brookmead Dr Unit 313
- 524 Parkland Place Dr
- 527 Parkland Place Dr
- 323 Tyndale Dr Unit 13
- 38 N Lang Dr
- 16 S Lang Dr
- 1413 Sunview Dr
- 1302 Bryan Valley Dr
- 1109 Sunset Green Dr
- 152 Columbia Meadows Ln
- 148 Columbia Meadows Ln
- 8 Baron Ridge Ct
- 147 Columbia Meadows Ln
- 144 Columbia Meadows Ln
- 145 Columbia Meadows Ln
- 203 Discovery Meadows Place (Gm)
- 19 Briarmist Ct
- 136 Columbia Meadows Ln
