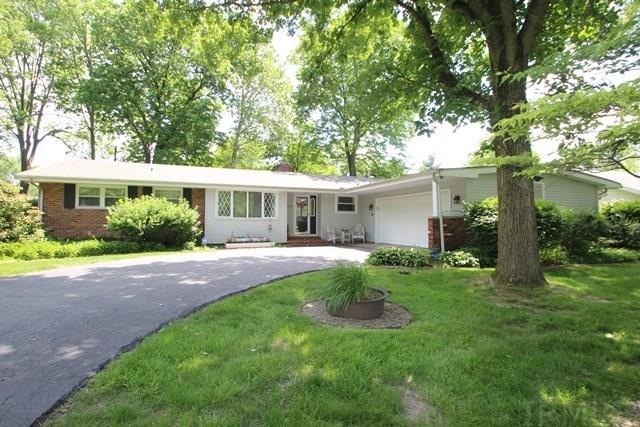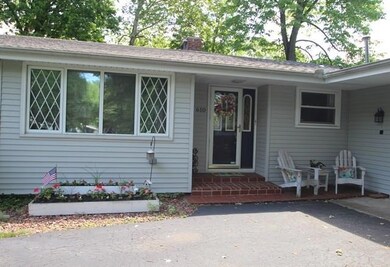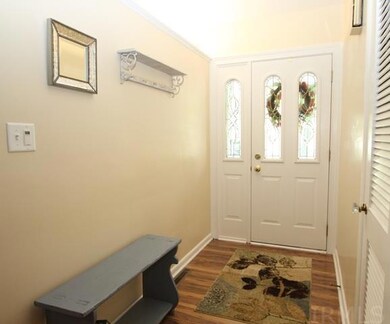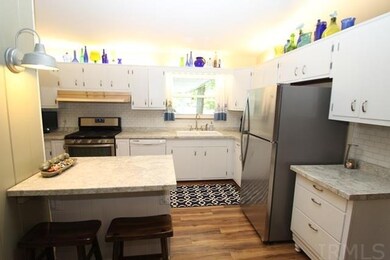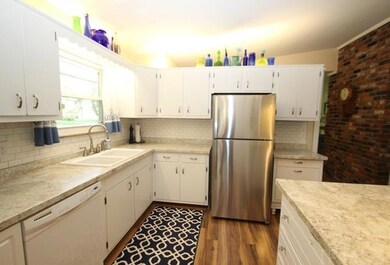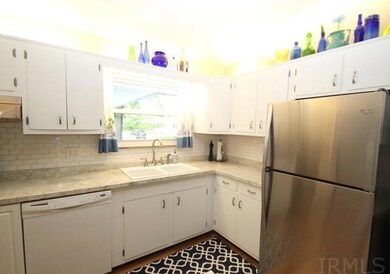
610 N Chinquapin Way Muncie, IN 47304
Western NeighborhoodHighlights
- Partially Wooded Lot
- Cathedral Ceiling
- Workshop
- Traditional Architecture
- Wood Flooring
- Skylights
About This Home
As of July 2017This lovingly cared for home sits on over-sized lot in quiet neighborhood close to Ball State University and Hospital, and just minutes from Westview Elementary School. The large cozy living room is flooded with light from the expansive bow window. A two sided gas fireplace can be enjoyed from the living room & family room/dining area. Kitchen has been updated with new countertops & new appliances. Off the kitchen, there is a spacious laundry room with a mechanical/storage room attached. Sun room with 3 walls of windows & vaulted ceiling can be enjoyed year around. Newer roof, HVAC, interior doors, flooring, & replacement windows. Additional updates include remodeled half bath, automated outdoor lights & security system with outdoor camera. Two car attached garage with workbench and lots of extra storage throughout including storage shed. Utility averages: Water - $30; Electric - $64; Gas - $60; Sewage - $20.
Last Agent to Sell the Property
Coldwell Banker Real Estate Group Listed on: 06/05/2017

Last Buyer's Agent
Donna Polcz
RE/MAX Real Estate Groups

Home Details
Home Type
- Single Family
Est. Annual Taxes
- $1,271
Year Built
- Built in 1961
Lot Details
- 0.35 Acre Lot
- Lot Dimensions are 128x121
- Landscaped
- Partially Wooded Lot
Parking
- 2 Car Attached Garage
- Driveway
- Off-Street Parking
Home Design
- Traditional Architecture
- Brick Exterior Construction
- Asphalt Roof
Interior Spaces
- 1,754 Sq Ft Home
- 1-Story Property
- Cathedral Ceiling
- Skylights
- Gas Log Fireplace
- Double Pane Windows
- Pocket Doors
- Living Room with Fireplace
- Dining Room with Fireplace
- Workshop
- Pull Down Stairs to Attic
- Washer and Electric Dryer Hookup
Kitchen
- Eat-In Kitchen
- Breakfast Bar
- Gas Oven or Range
- Laminate Countertops
- Utility Sink
- Disposal
Flooring
- Wood
- Carpet
- Laminate
- Vinyl
Bedrooms and Bathrooms
- 3 Bedrooms
- Double Vanity
Basement
- Block Basement Construction
- Crawl Space
Home Security
- Home Security System
- Storm Doors
- Fire and Smoke Detector
Schools
- Westview Elementary School
- Northside Middle School
- Central High School
Utilities
- Forced Air Heating and Cooling System
- Heating System Uses Gas
- Cable TV Available
Additional Features
- Enclosed patio or porch
- Suburban Location
Community Details
- Oak Point Subdivision
Listing and Financial Details
- Assessor Parcel Number 18-11-07-330-011.000-003
Ownership History
Purchase Details
Home Financials for this Owner
Home Financials are based on the most recent Mortgage that was taken out on this home.Purchase Details
Home Financials for this Owner
Home Financials are based on the most recent Mortgage that was taken out on this home.Purchase Details
Home Financials for this Owner
Home Financials are based on the most recent Mortgage that was taken out on this home.Similar Homes in Muncie, IN
Home Values in the Area
Average Home Value in this Area
Purchase History
| Date | Type | Sale Price | Title Company |
|---|---|---|---|
| Deed | -- | -- | |
| Warranty Deed | -- | -- | |
| Warranty Deed | -- | In Title |
Mortgage History
| Date | Status | Loan Amount | Loan Type |
|---|---|---|---|
| Open | $132,050 | New Conventional | |
| Previous Owner | $99,300 | New Conventional | |
| Previous Owner | $100,350 | New Conventional |
Property History
| Date | Event | Price | Change | Sq Ft Price |
|---|---|---|---|---|
| 07/18/2017 07/18/17 | Sold | $139,000 | 0.0% | $79 / Sq Ft |
| 06/09/2017 06/09/17 | Pending | -- | -- | -- |
| 06/05/2017 06/05/17 | For Sale | $139,000 | +24.7% | $79 / Sq Ft |
| 04/30/2012 04/30/12 | Sold | $111,500 | -6.3% | $61 / Sq Ft |
| 03/28/2012 03/28/12 | Pending | -- | -- | -- |
| 11/09/2011 11/09/11 | For Sale | $119,000 | -- | $65 / Sq Ft |
Tax History Compared to Growth
Tax History
| Year | Tax Paid | Tax Assessment Tax Assessment Total Assessment is a certain percentage of the fair market value that is determined by local assessors to be the total taxable value of land and additions on the property. | Land | Improvement |
|---|---|---|---|---|
| 2024 | $1,884 | $177,600 | $34,800 | $142,800 |
| 2023 | $1,890 | $177,600 | $34,800 | $142,800 |
| 2022 | $1,718 | $160,400 | $34,800 | $125,600 |
| 2021 | $1,617 | $150,300 | $31,700 | $118,600 |
| 2020 | $1,617 | $150,300 | $31,700 | $118,600 |
| 2019 | $1,519 | $140,500 | $26,400 | $114,100 |
| 2018 | $1,519 | $140,500 | $26,400 | $114,100 |
| 2017 | $1,328 | $121,400 | $23,300 | $98,100 |
| 2016 | $1,271 | $115,700 | $22,200 | $93,500 |
| 2014 | $1,176 | $113,300 | $20,700 | $92,600 |
| 2013 | -- | $112,300 | $20,700 | $91,600 |
Agents Affiliated with this Home
-
Laura Hernandez

Seller's Agent in 2017
Laura Hernandez
Coldwell Banker Real Estate Group
(765) 744-5522
3 in this area
148 Total Sales
-
D
Buyer's Agent in 2017
Donna Polcz
RE/MAX
-
L
Seller's Agent in 2012
Linda Needham
Coldwell Banker Real Estate Group
Map
Source: Indiana Regional MLS
MLS Number: 201724923
APN: 18-11-07-330-011.000-003
- 4208 W University Ave
- 901 N Clarkdale Dr
- 4305 W Coyote Run Ct
- Lot 76 Timber Mill Way
- 4204 W Blue Heron Ct
- 315 N Bittersweet Ln
- 411 N Greenbriar Rd
- 901 N Greenbriar Rd
- 1408 N Regency Pkwy
- 1213 N Regency Pkwy
- 3400 W University Ave
- 207 N Birchwood Dr
- 4601 W Legacy Dr
- 3400 W Petty Rd
- 308 N Forest Ave
- 3305 W Petty Rd
- 309 S Hawthorne Rd
- 3104 W Amherst Rd
- 4808 W Peachtree Ln
- 501 S Tara Ln
