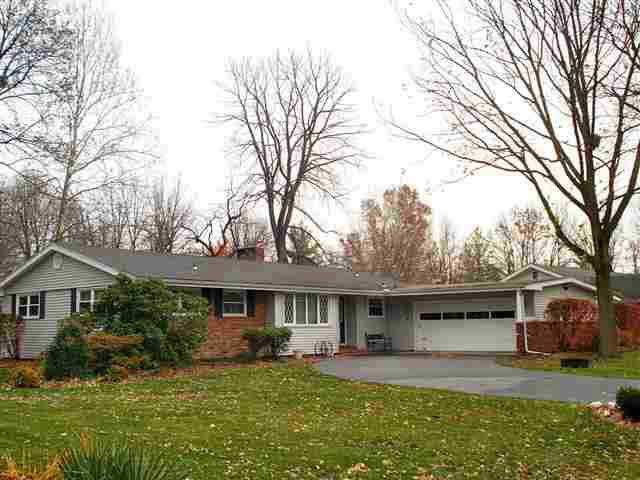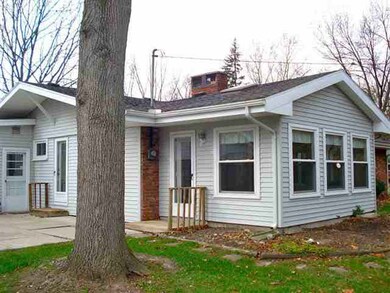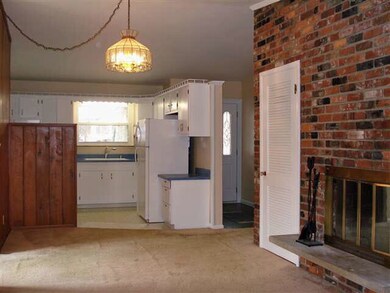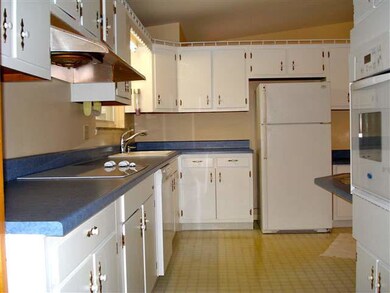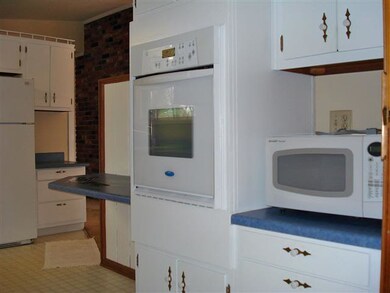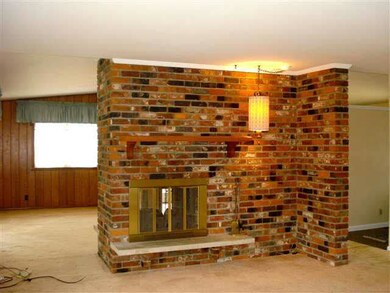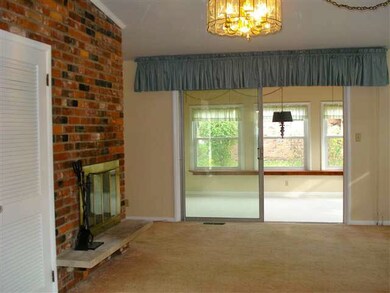
610 N Chinquapin Way Muncie, IN 47304
Western NeighborhoodHighlights
- 2 Car Attached Garage
- 1-Story Property
- Level Lot
- Patio
- Forced Air Heating and Cooling System
- Gas Log Fireplace
About This Home
As of July 2017First time on the market in many years, this lovingly cared for home sits on an over-sized lot in a quiet neighborhood close to the University and Hospital and just minutes from Westview school. The large formal living room is flooded with light from the expansive bay window. A two-way gas fireplace can be enjoyed from the living room and family room/dining area. The kitchen has freshly painted cabinets, lots of counter space and storage and newer appliances. Off the end of the kitchen is a spacious utility room with washer and dryer, soak sink, storage and plenty of room to add another refrigerator/freezer or project area. The family room offers built-in book shelves and dining room space convenient to the kitchen. A sun room with 3 walls of windows and vaulted ceiling can be enjoyed year round. The master bedroom has two large double closets. Hardwood floors can be found under the carpet in the two additional bedrooms. A hall bath has double vanity sinks and great storage.
Last Agent to Sell the Property
Linda Needham
Coldwell Banker Real Estate Group Listed on: 11/09/2011
Last Buyer's Agent
Linda Needham
Coldwell Banker Real Estate Group Listed on: 11/09/2011
Home Details
Home Type
- Single Family
Est. Annual Taxes
- $1,256
Year Built
- Built in 1961
Lot Details
- 0.35 Acre Lot
- Lot Dimensions are 133x115
- Level Lot
Parking
- 2 Car Attached Garage
- Driveway
Home Design
- Brick Exterior Construction
- Shingle Roof
Interior Spaces
- 1,822 Sq Ft Home
- 1-Story Property
- Gas Log Fireplace
- Living Room with Fireplace
- Crawl Space
- Disposal
- Washer Hookup
Bedrooms and Bathrooms
- 3 Bedrooms
Outdoor Features
- Patio
- Outbuilding
Schools
- Westview Elementary School
- Northside Middle School
- Central High School
Utilities
- Forced Air Heating and Cooling System
- Heating System Uses Gas
- Cable TV Available
Community Details
- Oak Point Subdivision
Listing and Financial Details
- Assessor Parcel Number 181107330011000003
Ownership History
Purchase Details
Home Financials for this Owner
Home Financials are based on the most recent Mortgage that was taken out on this home.Purchase Details
Home Financials for this Owner
Home Financials are based on the most recent Mortgage that was taken out on this home.Purchase Details
Home Financials for this Owner
Home Financials are based on the most recent Mortgage that was taken out on this home.Similar Homes in Muncie, IN
Home Values in the Area
Average Home Value in this Area
Purchase History
| Date | Type | Sale Price | Title Company |
|---|---|---|---|
| Deed | -- | -- | |
| Warranty Deed | -- | -- | |
| Warranty Deed | -- | In Title |
Mortgage History
| Date | Status | Loan Amount | Loan Type |
|---|---|---|---|
| Open | $132,050 | New Conventional | |
| Previous Owner | $99,300 | New Conventional | |
| Previous Owner | $100,350 | New Conventional |
Property History
| Date | Event | Price | Change | Sq Ft Price |
|---|---|---|---|---|
| 07/18/2017 07/18/17 | Sold | $139,000 | 0.0% | $79 / Sq Ft |
| 06/09/2017 06/09/17 | Pending | -- | -- | -- |
| 06/05/2017 06/05/17 | For Sale | $139,000 | +24.7% | $79 / Sq Ft |
| 04/30/2012 04/30/12 | Sold | $111,500 | -6.3% | $61 / Sq Ft |
| 03/28/2012 03/28/12 | Pending | -- | -- | -- |
| 11/09/2011 11/09/11 | For Sale | $119,000 | -- | $65 / Sq Ft |
Tax History Compared to Growth
Tax History
| Year | Tax Paid | Tax Assessment Tax Assessment Total Assessment is a certain percentage of the fair market value that is determined by local assessors to be the total taxable value of land and additions on the property. | Land | Improvement |
|---|---|---|---|---|
| 2024 | $1,884 | $177,600 | $34,800 | $142,800 |
| 2023 | $1,890 | $177,600 | $34,800 | $142,800 |
| 2022 | $1,718 | $160,400 | $34,800 | $125,600 |
| 2021 | $1,617 | $150,300 | $31,700 | $118,600 |
| 2020 | $1,617 | $150,300 | $31,700 | $118,600 |
| 2019 | $1,519 | $140,500 | $26,400 | $114,100 |
| 2018 | $1,519 | $140,500 | $26,400 | $114,100 |
| 2017 | $1,328 | $121,400 | $23,300 | $98,100 |
| 2016 | $1,271 | $115,700 | $22,200 | $93,500 |
| 2014 | $1,176 | $113,300 | $20,700 | $92,600 |
| 2013 | -- | $112,300 | $20,700 | $91,600 |
Agents Affiliated with this Home
-
Laura Hernandez

Seller's Agent in 2017
Laura Hernandez
Coldwell Banker Real Estate Group
(765) 744-5522
3 in this area
148 Total Sales
-
D
Buyer's Agent in 2017
Donna Polcz
RE/MAX
-
L
Seller's Agent in 2012
Linda Needham
Coldwell Banker Real Estate Group
Map
Source: Indiana Regional MLS
MLS Number: 20057978
APN: 18-11-07-330-011.000-003
- 4208 W University Ave
- 901 N Clarkdale Dr
- 4305 W Coyote Run Ct
- Lot 76 Timber Mill Way
- 4204 W Blue Heron Ct
- 315 N Bittersweet Ln
- 411 N Greenbriar Rd
- 901 N Greenbriar Rd
- 1408 N Regency Pkwy
- 1213 N Regency Pkwy
- 3400 W University Ave
- 207 N Birchwood Dr
- 4601 W Legacy Dr
- 3400 W Petty Rd
- 308 N Forest Ave
- 3305 W Petty Rd
- 309 S Hawthorne Rd
- 3104 W Amherst Rd
- 4808 W Peachtree Ln
- 501 S Tara Ln
