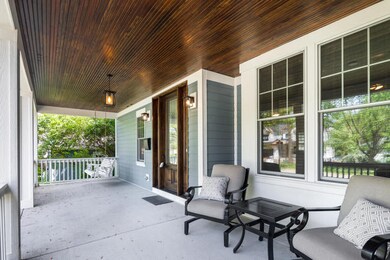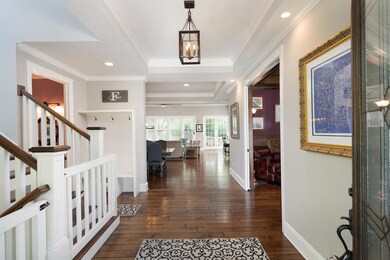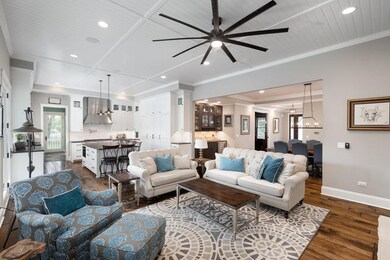
610 N Loomis St Naperville, IL 60563
North Downtown Naperville NeighborhoodHighlights
- Landscaped Professionally
- Mature Trees
- Vaulted Ceiling
- Ellsworth Elementary School Rated A+
- Recreation Room
- 3-minute walk to Kroehler Park
About This Home
As of August 2022**$10,000 CREDIT/STIMULUS PACKAGE FOR THE BUYER**LOVE WHERE YOU LIVE! You will fall for this SPECTACULAR Lakewest custom home in a gem of a location! A commuter's dream just a block to the train and farmers market, as well as walking distance to all downtown Naperville has to offer! 4050SF above grade and a 1250SF finished basement PLUS a RARE over quarter acre lot! FOUR car tandem heated garage with epoxy floor, 220 outlet, & one space can accommodate a lift...a car lover's dream. Foyer features a split staircase with dark treads & white risers that take you through all levels of the home. The open floor plan will "WOW" you the moment you open the door with its hand scraped hickory floors & 8" baseboards that flow throughout the main level with 11 foot ceilings. The family room is an ideal entertaining space with bead board ceiling, loads of can lighting, gas fireplace with remote starter, floating shelves & a huge ceiling fan. IMPRESSIVE white gourmet kitchen with honed "leathered" granite is filled with details that you rarely find! All Thermador professional series appliances including the built-in island microwave, dishwasher, separate huge refrigerator & freezer, plus double oven with 6 burners, a griddle plus a pot filler above. Other features include the massive island with industrial lighting & seating for 6, farmhouse divided sink with touch-less faucet, loads of custom cabinetry finishing with crown at the ceiling and glass inserts for display, plus a spacious wet bar/butlers pantry & more. The highlight of the kitchen is the "hidden" pantry that is situated between cabinet front refrigerator & freezer, it opens to an enormous pantry with loads of storage & electrical for small appliances, etc. Pocket door off kitchen takes you to locker storage for 4 with loads of cabinetry & bench seating, organization center & utility sink with granite counters & the ULTIMATE travertine dog (or kid) shower to clean off those muddy paws! INCREDIBLE size dining room & office area with birch coffered ceiling, pocket doors & built-ins. LUXURY master suite with elegant double ceiling inset, sitting room space, ENORMOUS walk-in closet with dressing room area, mini fridge & espresso bar, built-in shoe storage, a peninsula with marble top & built -n drawers, AMAZING! Spa-like master bath featuring a double vanity & mocha cabinets, plus a shower with floor to ceiling marble & ceramic tile featuring a rain shower, & soaker tub with skylight above. 2 more spacious bedrooms with storage benches, built-ins, share a well appointed Jack & Jill bath & both have spacious walk-in closets filled with organizers (organizers are abundant in this home!)....at the end of both closets is a hidden pocket door that leads you to a "secret" hideaway room currently used as a giant play space. 4th bedroom makes an ideal guest room with private bath. Upper level laundry features front loading LG units on risers, granite top utility sink, & more. Continue to be IMPRESSED once you enter the basement with the special brick tile floor from Chicago Paving. Loads of natural light flowing with its deep pour. Enjoy a SENSATIONAL bar/lounge area that is a must see...seats 7 people, marble counters, French door LG refrigerator, Whirlpool dishwasher, & check out the bottle cap design on the bar. An exceptional wine room is situated across from the bar & has all glass windows so it can be appreciated from the bar & spacious recreation area that features a wall large enough for a 75" TV for all to view. AWESOME full bedroom and adjacent bath with slate tile shower make for an ideal nanny or in-law arrangement. Concrete slab raised patio to the rear of the home with cedar rails & stone wall as well as a 36" DCS natural gas grill with granite counter. Sonos system is on the 1rst floor, master bedroom, laundry, basement & continues to the outside. 2 panel doors, oil-rubbed hardware & lighting throughout, 2" blinds on every window, all Pella Energy Star rated!
Last Agent to Sell the Property
@properties Christie's International Real Estate License #475140994 Listed on: 05/31/2020

Home Details
Home Type
- Single Family
Est. Annual Taxes
- $30,855
Year Built
- 2017
Lot Details
- East or West Exposure
- Landscaped Professionally
- Mature Trees
Parking
- Attached Garage
- Garage ceiling height seven feet or more
- Heated Garage
- Garage Transmitter
- Tandem Garage
- Garage Door Opener
- Driveway
- Parking Included in Price
- Garage Is Owned
Home Design
- Traditional Architecture
- Slab Foundation
- Asphalt Shingled Roof
Interior Spaces
- Wet Bar
- Built-In Features
- Vaulted Ceiling
- Skylights
- Gas Log Fireplace
- Den
- Recreation Room
- Play Room
- First Floor Utility Room
- Wood Flooring
Kitchen
- Breakfast Bar
- Walk-In Pantry
- Butlers Pantry
- <<doubleOvenToken>>
- Range Hood
- <<microwave>>
- High End Refrigerator
- Dishwasher
- Wine Cooler
- Stainless Steel Appliances
- Kitchen Island
- Disposal
Bedrooms and Bathrooms
- Walk-In Closet
- Primary Bathroom is a Full Bathroom
- Dual Sinks
- Soaking Tub
- Separate Shower
Laundry
- Laundry on upper level
- Dryer
- Washer
Finished Basement
- Basement Fills Entire Space Under The House
- Finished Basement Bathroom
Outdoor Features
- Brick Porch or Patio
Utilities
- Forced Air Zoned Heating and Cooling System
- Heating System Uses Gas
- Lake Michigan Water
Listing and Financial Details
- Homeowner Tax Exemptions
Ownership History
Purchase Details
Home Financials for this Owner
Home Financials are based on the most recent Mortgage that was taken out on this home.Purchase Details
Home Financials for this Owner
Home Financials are based on the most recent Mortgage that was taken out on this home.Purchase Details
Home Financials for this Owner
Home Financials are based on the most recent Mortgage that was taken out on this home.Purchase Details
Home Financials for this Owner
Home Financials are based on the most recent Mortgage that was taken out on this home.Purchase Details
Purchase Details
Home Financials for this Owner
Home Financials are based on the most recent Mortgage that was taken out on this home.Purchase Details
Home Financials for this Owner
Home Financials are based on the most recent Mortgage that was taken out on this home.Purchase Details
Home Financials for this Owner
Home Financials are based on the most recent Mortgage that was taken out on this home.Similar Homes in Naperville, IL
Home Values in the Area
Average Home Value in this Area
Purchase History
| Date | Type | Sale Price | Title Company |
|---|---|---|---|
| Warranty Deed | $1,490,000 | Chicago Title | |
| Interfamily Deed Transfer | -- | Attorneys Ttl Guaranty Fund | |
| Warranty Deed | $1,150,000 | Carrington Ttl Partners Llc | |
| Interfamily Deed Transfer | -- | Greater Illinois Title | |
| Interfamily Deed Transfer | -- | None Available | |
| Warranty Deed | $285,000 | Multiple | |
| Warranty Deed | $240,000 | -- | |
| Warranty Deed | $149,000 | Standard Title Of Illinois |
Mortgage History
| Date | Status | Loan Amount | Loan Type |
|---|---|---|---|
| Open | $1,192,000 | New Conventional | |
| Previous Owner | $386,141 | FHA | |
| Previous Owner | $247,000 | Unknown | |
| Previous Owner | $896,000 | New Conventional | |
| Previous Owner | $940,950 | New Conventional | |
| Previous Owner | $944,000 | Adjustable Rate Mortgage/ARM | |
| Previous Owner | $275,025 | FHA | |
| Previous Owner | $238,200 | Negative Amortization | |
| Previous Owner | $222,300 | Fannie Mae Freddie Mac | |
| Previous Owner | $220,000 | Unknown | |
| Previous Owner | $220,000 | Unknown | |
| Previous Owner | $152,900 | Stand Alone Second | |
| Previous Owner | $192,000 | Balloon | |
| Previous Owner | $164,050 | Unknown | |
| Previous Owner | $119,200 | No Value Available | |
| Closed | $24,000 | No Value Available |
Property History
| Date | Event | Price | Change | Sq Ft Price |
|---|---|---|---|---|
| 08/01/2022 08/01/22 | Sold | $1,490,000 | 0.0% | $368 / Sq Ft |
| 06/25/2022 06/25/22 | Pending | -- | -- | -- |
| 06/10/2022 06/10/22 | For Sale | $1,490,000 | +29.6% | $368 / Sq Ft |
| 07/31/2020 07/31/20 | Sold | $1,150,000 | -4.2% | $284 / Sq Ft |
| 07/11/2020 07/11/20 | Pending | -- | -- | -- |
| 05/31/2020 05/31/20 | For Sale | $1,199,900 | -- | $296 / Sq Ft |
Tax History Compared to Growth
Tax History
| Year | Tax Paid | Tax Assessment Tax Assessment Total Assessment is a certain percentage of the fair market value that is determined by local assessors to be the total taxable value of land and additions on the property. | Land | Improvement |
|---|---|---|---|---|
| 2023 | $30,855 | $482,850 | $125,770 | $357,080 |
| 2022 | $24,980 | $391,970 | $116,450 | $275,520 |
| 2021 | $24,091 | $377,150 | $112,050 | $265,100 |
| 2020 | $23,590 | $370,380 | $110,040 | $260,340 |
| 2019 | $22,929 | $354,360 | $105,280 | $249,080 |
| 2018 | $22,936 | $354,360 | $105,280 | $249,080 |
| 2017 | $16,907 | $101,730 | $101,730 | $0 |
| 2016 | $6,088 | $95,380 | $66,900 | $28,480 |
| 2015 | $6,042 | $89,820 | $63,000 | $26,820 |
| 2014 | $5,367 | $78,100 | $54,780 | $23,320 |
| 2013 | $5,287 | $78,290 | $54,910 | $23,380 |
Agents Affiliated with this Home
-
Kim Preusch

Seller's Agent in 2022
Kim Preusch
@ Properties
(847) 208-8978
16 in this area
440 Total Sales
-
Elizabeth Jones
E
Buyer's Agent in 2022
Elizabeth Jones
Keller Williams ONEChicago
1 in this area
138 Total Sales
-
Kay Kellogg

Seller's Agent in 2020
Kay Kellogg
@ Properties
(630) 750-8024
3 in this area
104 Total Sales
-
Bridget Salela

Buyer's Agent in 2020
Bridget Salela
Coldwell Banker Realty
(630) 220-0857
16 in this area
211 Total Sales
Map
Source: Midwest Real Estate Data (MRED)
MLS Number: MRD10730613
APN: 08-18-119-010
- 715 N Brainard St
- 717 N Brainard St
- 636 E 4th Ave
- 527 N Ellsworth St
- 316 N Loomis St
- 311 North Ave
- 963 Monticello Dr
- 143 N Wright St
- 223 Center St
- 212 E 11th Ave
- 660 N Eagle St
- 130 N Huffman St
- 5 N Columbia St
- 905 N Webster St
- 828 E Franklin Ave
- 1019 N Webster St
- 316 Jamatt Ct
- 219 Spring Ave
- 389 Pearson Cir
- 1114 N Webster St






