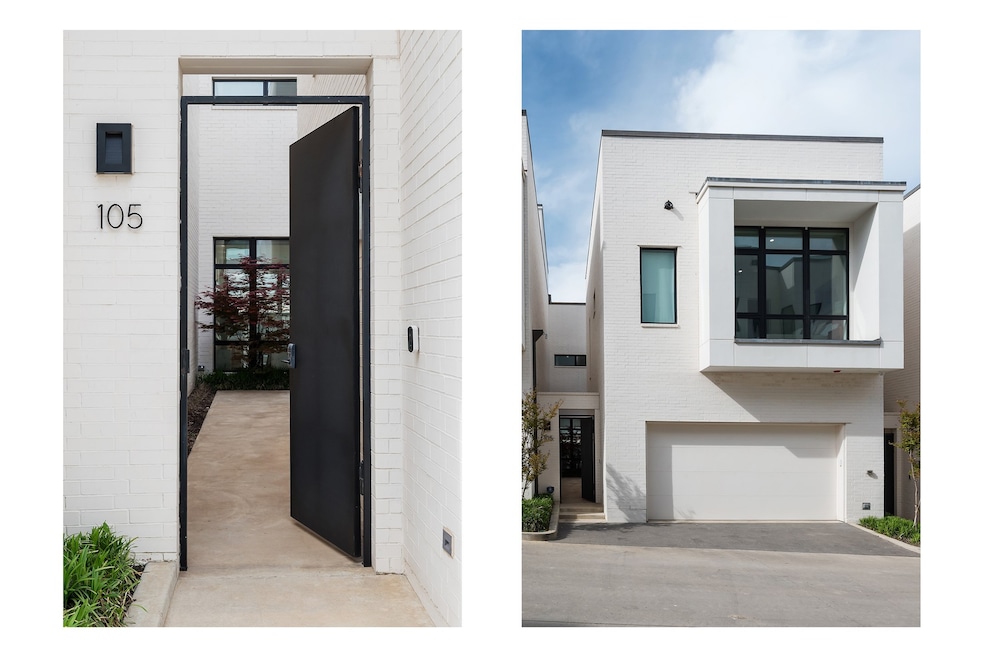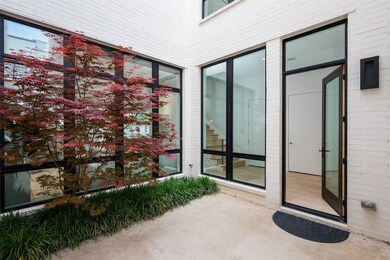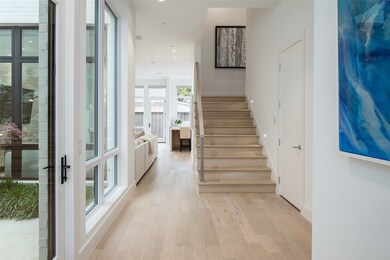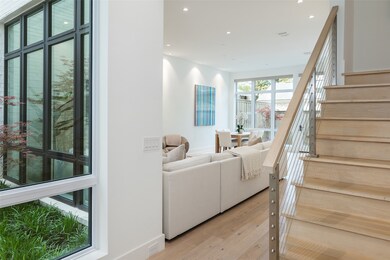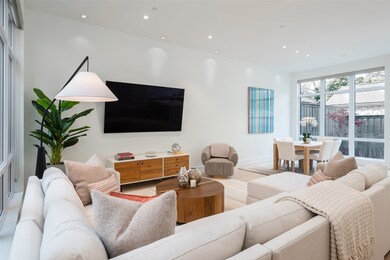
610 N Oak Cliff Blvd Unit 105 Dallas, TX 75208
Kessler NeighborhoodHighlights
- 1.8 Acre Lot
- Open Floorplan
- Wood Flooring
- Rosemont Middle School Rated A-
- Midcentury Modern Architecture
- 2 Car Attached Garage
About This Home
As of June 2025Nestled in close proximity to the vibrant Bishop Arts District, this stunning mid-century modern condominium boasts three bedrooms and 3.5 baths across two spacious stories. Enjoy a bright, elevated aesthetic with gorgeous natural light from abundant windows, elegant wood flooring and luxury finishes throughout. The kitchen is a showstopper with an oversized island, sleek cabinetry, substantial counter space, and stainless steel appliances, including a gas cooktop and vent hood. Upstairs, the primary suite impresses with a full wall of windows and an ensuite bathroom featuring dual vanities, a garden tub, and a luxurious walk-in shower with double shower heads and a sitting area. The custom closet system, complete with built-ins, ensures ample storage and organization. Plus, enjoy a private rooftop with breathtaking Dallas skyline views and a two-car attached garage. Don't miss the opportunity to make this luxurious Dallas condo your new home!
Last Agent to Sell the Property
Keller Williams Realty Brokerage Phone: 817-600-5375 License #0631385 Listed on: 04/10/2025

Property Details
Home Type
- Condominium
Est. Annual Taxes
- $25,083
Year Built
- Built in 2021
HOA Fees
- $410 Monthly HOA Fees
Parking
- 2 Car Attached Garage
Home Design
- Midcentury Modern Architecture
- Brick Exterior Construction
- Stucco
Interior Spaces
- 3,398 Sq Ft Home
- 2-Story Property
- Open Floorplan
- Built-In Features
- Ceiling Fan
- Wood Flooring
- Home Security System
Kitchen
- Gas Oven or Range
- Gas Cooktop
- Microwave
- Dishwasher
- Kitchen Island
- Disposal
Bedrooms and Bathrooms
- 3 Bedrooms
- Walk-In Closet
Schools
- Rosemont Elementary School
- Sunset High School
Utilities
- Central Heating and Cooling System
- Vented Exhaust Fan
Listing and Financial Details
- Legal Lot and Block 1 / 1/473
- Assessor Parcel Number 00C38780000000105
Community Details
Overview
- Association fees include management, ground maintenance, maintenance structure
- Kw Association
- Kessler West Twnhm Condo Subdivision
Security
- Carbon Monoxide Detectors
- Fire and Smoke Detector
Ownership History
Purchase Details
Home Financials for this Owner
Home Financials are based on the most recent Mortgage that was taken out on this home.Similar Homes in Dallas, TX
Home Values in the Area
Average Home Value in this Area
Purchase History
| Date | Type | Sale Price | Title Company |
|---|---|---|---|
| Deed | -- | None Listed On Document |
Mortgage History
| Date | Status | Loan Amount | Loan Type |
|---|---|---|---|
| Open | $475,000 | New Conventional |
Property History
| Date | Event | Price | Change | Sq Ft Price |
|---|---|---|---|---|
| 06/11/2025 06/11/25 | Sold | -- | -- | -- |
| 05/08/2025 05/08/25 | Pending | -- | -- | -- |
| 04/10/2025 04/10/25 | For Sale | $995,000 | +11.9% | $293 / Sq Ft |
| 03/15/2022 03/15/22 | Sold | -- | -- | -- |
| 11/12/2021 11/12/21 | Pending | -- | -- | -- |
| 11/12/2021 11/12/21 | For Sale | $889,119 | -- | $300 / Sq Ft |
Tax History Compared to Growth
Tax History
| Year | Tax Paid | Tax Assessment Tax Assessment Total Assessment is a certain percentage of the fair market value that is determined by local assessors to be the total taxable value of land and additions on the property. | Land | Improvement |
|---|---|---|---|---|
| 2024 | $15,943 | $1,122,250 | $116,200 | $1,006,050 |
| 2023 | $15,943 | $815,820 | $153,130 | $662,690 |
| 2022 | $19,117 | $764,550 | $224,090 | $540,460 |
Agents Affiliated with this Home
-
Elsa Kackley

Seller's Agent in 2025
Elsa Kackley
Keller Williams Realty
(817) 600-5375
1 in this area
55 Total Sales
-
Brady Moore
B
Buyer's Agent in 2025
Brady Moore
Compass RE Texas, LLC.
(214) 945-4559
6 in this area
121 Total Sales
-
Nadia Black

Seller's Agent in 2022
Nadia Black
Christies Lone Star
(214) 554-0479
5 in this area
65 Total Sales
-
Brandee Escalante

Buyer's Agent in 2022
Brandee Escalante
eXp Realty
(214) 675-8545
1 in this area
728 Total Sales
Map
Source: North Texas Real Estate Information Systems (NTREIS)
MLS Number: 20899250
APN: 00C38780000000105
- 610 N Oak Cliff Blvd Unit 203
- 610 N Oak Cliff Blvd Unit 303
- 610 N Oak Cliff Blvd Unit 301
- 610 N Oak Cliff Blvd Unit 207
- 2219 Carnes St
- 672 Aspen Valley Ln
- 1964 W Davis St
- 315 N Marlborough Ave
- 619 N Hampton Rd
- 403 N Tennant St
- 627 N Hampton Rd
- 317 N Brighton Ave
- 923 Bison Trail
- 1844 Stevens Bluff Ln
- 1832 Stevens Bluff Ln
- 207 N Hampton Rd
- 2514 W Jefferson Blvd
- 2522 W Jefferson Blvd
- 1635 Taft St
- 2435 W 10th St
