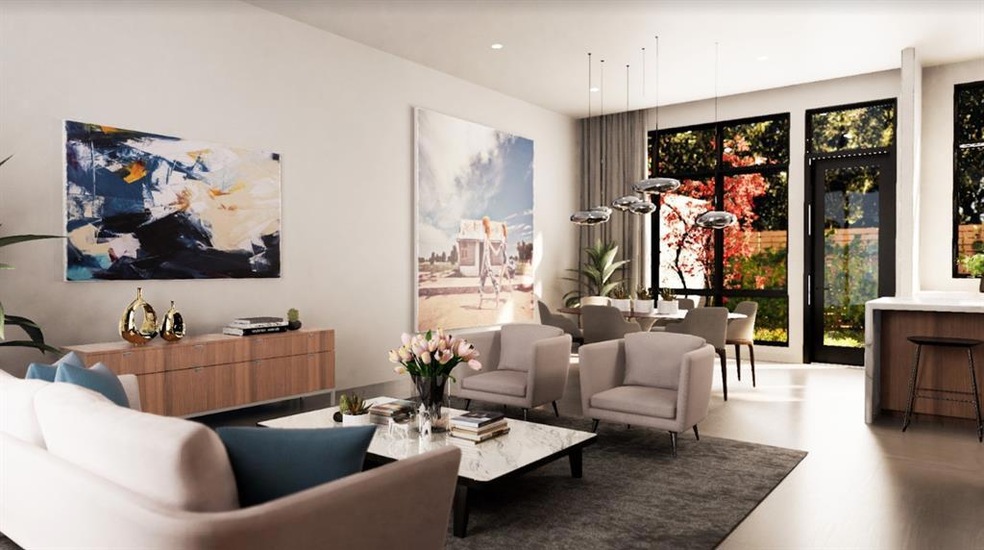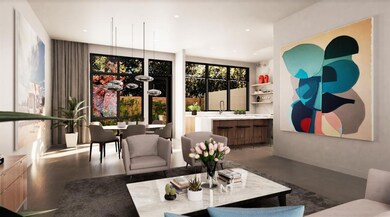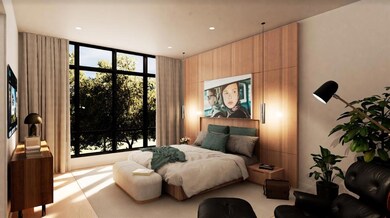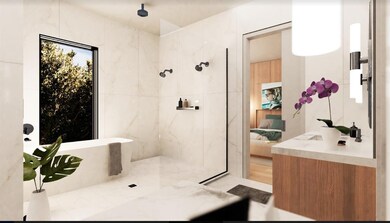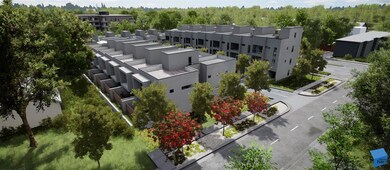
610 N Oak Cliff Blvd Unit 105 Dallas, TX 75208
Kessler NeighborhoodHighlights
- New Construction
- Home fronts a creek
- Contemporary Architecture
- Rosemont Middle School Rated A-
- Rooftop Deck
- Wood Flooring
About This Home
As of June 2025Kessler West is a collection of townhomes that incorporate sophisticated modern design with natural elements that are the definition of relaxed elegant living. This two story home is filled with abundant natural light, many areas to display exquisite art, and the ultimate roof top deck that boasts epic view of downtown Dallas. It has three bedroom, three and a half bathroom home, beautiful wood floors, Bosch appliances and a thermador refrigerator. North Oakcliff is rich with culture and is known for its eclectic and vibrant restaurant, entertainment and arts scene as well as parks, biking trails, and golf. By appointment only. Please contract agent to schedule a showing.
Last Agent to Sell the Property
Christies Lone Star License #0681344 Listed on: 11/12/2021

Townhouse Details
Home Type
- Townhome
Est. Annual Taxes
- $15,943
Year Built
- Built in 2021 | New Construction
Lot Details
- 436 Sq Ft Lot
- Home fronts a creek
- Stone Wall
- Wood Fence
- Landscaped
- Few Trees
HOA Fees
- $280 Monthly HOA Fees
Parking
- 2 Car Garage
Home Design
- Contemporary Architecture
- Brick Exterior Construction
- Slab Foundation
- Stucco
Interior Spaces
- 2,964 Sq Ft Home
- 2-Story Property
- Sound System
- Decorative Lighting
- Home Security System
Kitchen
- Convection Oven
- Gas Cooktop
- Microwave
- Dishwasher
- Disposal
Flooring
- Wood
- Stone
Bedrooms and Bathrooms
- 3 Bedrooms
Schools
- Rosemont Elementary School
- Stockard Middle School
- Sunset High School
Utilities
- Central Heating and Cooling System
- Individual Gas Meter
- High Speed Internet
Additional Features
- Accessibility Features
- Rooftop Deck
Listing and Financial Details
- Assessor Parcel Number 00000001
Community Details
Overview
- Association, Phone Number (214) 716-3855
- Kessler West Townhomes Subdivision
- Mandatory home owners association
Security
- Carbon Monoxide Detectors
- Fire and Smoke Detector
- Firewall
Ownership History
Purchase Details
Home Financials for this Owner
Home Financials are based on the most recent Mortgage that was taken out on this home.Similar Homes in Dallas, TX
Home Values in the Area
Average Home Value in this Area
Purchase History
| Date | Type | Sale Price | Title Company |
|---|---|---|---|
| Deed | -- | None Listed On Document |
Mortgage History
| Date | Status | Loan Amount | Loan Type |
|---|---|---|---|
| Open | $475,000 | New Conventional |
Property History
| Date | Event | Price | Change | Sq Ft Price |
|---|---|---|---|---|
| 06/11/2025 06/11/25 | Sold | -- | -- | -- |
| 05/08/2025 05/08/25 | Pending | -- | -- | -- |
| 04/10/2025 04/10/25 | For Sale | $995,000 | +11.9% | $293 / Sq Ft |
| 03/15/2022 03/15/22 | Sold | -- | -- | -- |
| 11/12/2021 11/12/21 | Pending | -- | -- | -- |
| 11/12/2021 11/12/21 | For Sale | $889,119 | -- | $300 / Sq Ft |
Tax History Compared to Growth
Tax History
| Year | Tax Paid | Tax Assessment Tax Assessment Total Assessment is a certain percentage of the fair market value that is determined by local assessors to be the total taxable value of land and additions on the property. | Land | Improvement |
|---|---|---|---|---|
| 2024 | $15,943 | $1,122,250 | $116,200 | $1,006,050 |
| 2023 | $15,943 | $815,820 | $153,130 | $662,690 |
| 2022 | $19,117 | $764,550 | $224,090 | $540,460 |
Agents Affiliated with this Home
-
Elsa Kackley

Seller's Agent in 2025
Elsa Kackley
Keller Williams Realty
(817) 600-5375
1 in this area
54 Total Sales
-
Brady Moore
B
Buyer's Agent in 2025
Brady Moore
Compass RE Texas, LLC.
(214) 945-4559
6 in this area
124 Total Sales
-
Nadia Black

Seller's Agent in 2022
Nadia Black
Christies Lone Star
(214) 554-0479
5 in this area
65 Total Sales
-
Brandee Escalante

Buyer's Agent in 2022
Brandee Escalante
eXp Realty
(214) 675-8545
1 in this area
735 Total Sales
Map
Source: North Texas Real Estate Information Systems (NTREIS)
MLS Number: 14709225
APN: 00C38780000000105
- 610 N Oak Cliff Blvd Unit 301
- 610 N Oak Cliff Blvd Unit 207
- 2219 Carnes St
- 1964 W Davis St
- 403 N Tennant St
- 627 N Hampton Rd
- 317 N Brighton Ave
- 923 Bison Trail
- 1844 Stevens Bluff Ln
- 1832 Stevens Bluff Ln
- 207 N Hampton Rd
- 631 N Rosemont Ave
- 2514 W Jefferson Blvd
- 2522 W Jefferson Blvd
- 1635 Taft St
- 2435 W 10th St
- 202 S Oak Cliff Blvd
- 209 S Marlborough Ave
- 1629 Kyle Ave
- 223 S Oak Cliff Blvd
