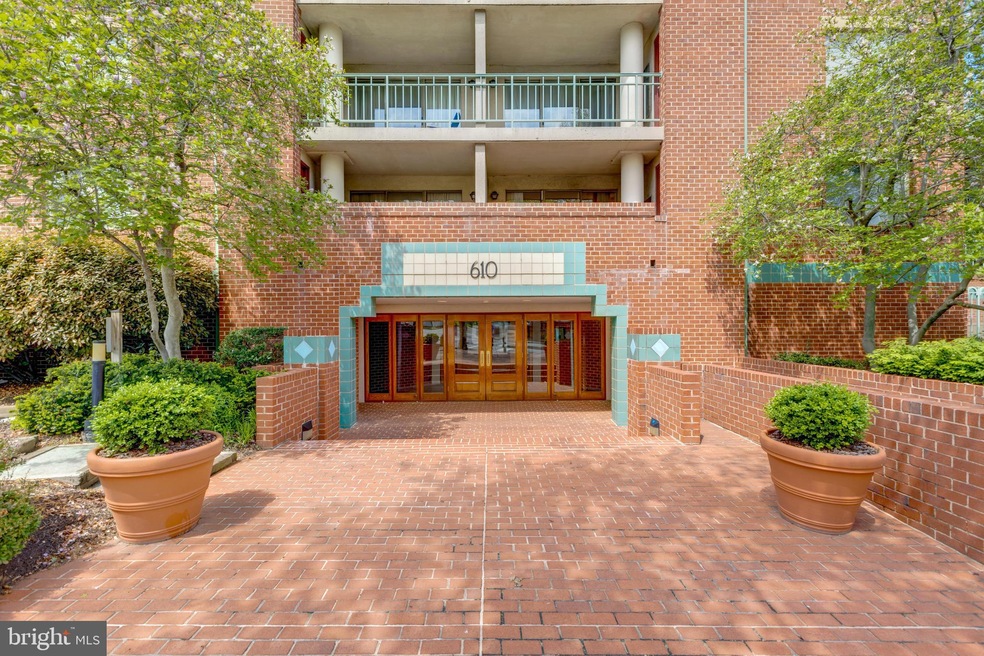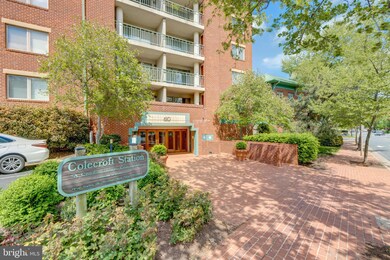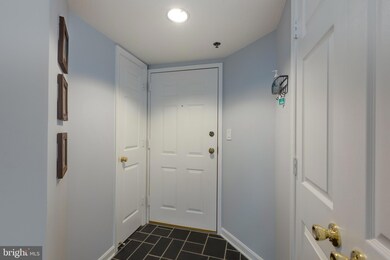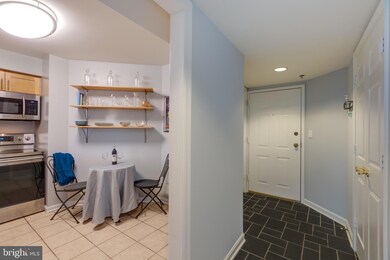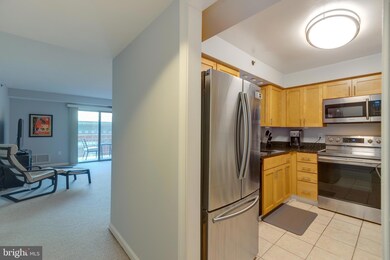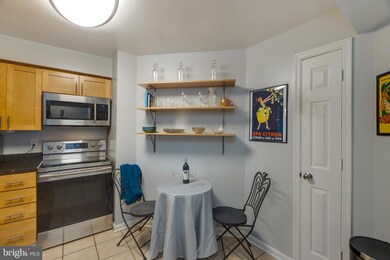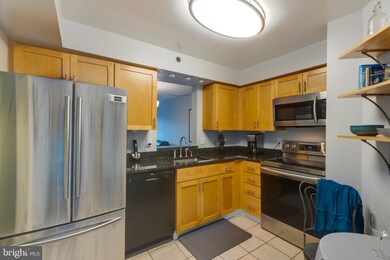
610 N West St Unit 303 Alexandria, VA 22314
Parker-Gray NeighborhoodHighlights
- Fitness Center
- 3-minute walk to Braddock Road
- Upgraded Countertops
- Open Floorplan
- Contemporary Architecture
- 1-minute walk to Interior Park
About This Home
As of August 2020This one has it all! Enjoy all that Old Town has to offer. Just steps away from the Braddock Road Metro and 6 blocks to King Street! Close to Del Ray, Amazon's HQ2, and the Virginia Tech Innovation Campus! This gorgeous condo is on the quiet side of the building, with 2 ample bedrooms, and large closets. Spacious and open Living Room/Dining Room combo with new light fixtures in kitchen and living area. Walkout to private balcony overlooking quiet courtyard. Updated kitchen with stainless steel appliances and granite countertops. Newer windows and new hot water heater in 2020. Fitness Room, Bike Rooms, Picnic Area with Grill and updated Community Room. Pet Friendly. Garage Parking Space! Just .5 mile to Del Ray, and close to Trader Joe's, Whole Foods, Starbucks and the weekly farmers' markets! ***Join us Saturday for a Virtual Open House (not in-person) - 2pm on Facebook @The Peele Group and 2:30pm on Instagram @Hopeinrealestate
Last Agent to Sell the Property
Corcoran McEnearney License #0225195761 Listed on: 07/08/2020

Property Details
Home Type
- Condominium
Est. Annual Taxes
- $4,688
Year Built
- Built in 1987
HOA Fees
- $384 Monthly HOA Fees
Parking
- Assigned Subterranean Space
Home Design
- Contemporary Architecture
- Masonry
Interior Spaces
- 910 Sq Ft Home
- Property has 1 Level
- Open Floorplan
- Dining Room
- Carpet
Kitchen
- Gas Oven or Range
- <<builtInMicrowave>>
- Ice Maker
- Dishwasher
- Stainless Steel Appliances
- Upgraded Countertops
- Disposal
Bedrooms and Bathrooms
- 2 Main Level Bedrooms
- En-Suite Primary Bedroom
- 1 Full Bathroom
Laundry
- Laundry in unit
- Stacked Washer and Dryer
Outdoor Features
- Balcony
- Exterior Lighting
- Outdoor Grill
Schools
- Naomi L. Brooks Elementary School
- George Washington Middle School
- Alexandria City High School
Utilities
- Central Air
- Heat Pump System
- Water Heater
Additional Features
- Accessible Elevator Installed
- Property is in excellent condition
Listing and Financial Details
- Assessor Parcel Number 054.03-0B-1.303
Community Details
Overview
- Association fees include exterior building maintenance, insurance, lawn maintenance, management, snow removal, trash, water
- Mid-Rise Condominium
- Colecroft Community
- Colecroft Subdivision
Amenities
- Common Area
- Party Room
- Elevator
Recreation
- Fitness Center
Pet Policy
- Limit on the number of pets
Ownership History
Purchase Details
Home Financials for this Owner
Home Financials are based on the most recent Mortgage that was taken out on this home.Purchase Details
Home Financials for this Owner
Home Financials are based on the most recent Mortgage that was taken out on this home.Purchase Details
Home Financials for this Owner
Home Financials are based on the most recent Mortgage that was taken out on this home.Purchase Details
Home Financials for this Owner
Home Financials are based on the most recent Mortgage that was taken out on this home.Purchase Details
Home Financials for this Owner
Home Financials are based on the most recent Mortgage that was taken out on this home.Purchase Details
Similar Homes in Alexandria, VA
Home Values in the Area
Average Home Value in this Area
Purchase History
| Date | Type | Sale Price | Title Company |
|---|---|---|---|
| Warranty Deed | $439,000 | Advantage Settlement Inc | |
| Warranty Deed | $380,000 | -- | |
| Warranty Deed | $324,900 | -- | |
| Deed | $170,000 | -- | |
| Deed | $134,000 | -- | |
| Deed | $121,000 | -- |
Mortgage History
| Date | Status | Loan Amount | Loan Type |
|---|---|---|---|
| Open | $417,050 | New Conventional | |
| Previous Owner | $304,000 | New Conventional | |
| Previous Owner | $279,900 | New Conventional | |
| Previous Owner | $292,410 | New Conventional | |
| Previous Owner | $199,000 | New Conventional | |
| Previous Owner | $166,150 | No Value Available | |
| Previous Owner | $129,950 | No Value Available |
Property History
| Date | Event | Price | Change | Sq Ft Price |
|---|---|---|---|---|
| 08/03/2020 08/03/20 | Sold | $439,000 | 0.0% | $482 / Sq Ft |
| 07/12/2020 07/12/20 | Pending | -- | -- | -- |
| 07/08/2020 07/08/20 | For Sale | $439,000 | 0.0% | $482 / Sq Ft |
| 07/08/2020 07/08/20 | Off Market | $439,000 | -- | -- |
| 05/07/2014 05/07/14 | Sold | $380,000 | -1.3% | $418 / Sq Ft |
| 04/10/2014 04/10/14 | Pending | -- | -- | -- |
| 03/27/2014 03/27/14 | Price Changed | $385,000 | +35.1% | $424 / Sq Ft |
| 03/27/2014 03/27/14 | For Sale | $285,000 | -- | $314 / Sq Ft |
Tax History Compared to Growth
Tax History
| Year | Tax Paid | Tax Assessment Tax Assessment Total Assessment is a certain percentage of the fair market value that is determined by local assessors to be the total taxable value of land and additions on the property. | Land | Improvement |
|---|---|---|---|---|
| 2025 | $5,377 | $474,961 | $179,914 | $295,047 |
| 2024 | $5,377 | $465,902 | $176,386 | $289,516 |
| 2023 | $4,887 | $440,266 | $166,402 | $273,864 |
| 2022 | $4,887 | $440,266 | $166,402 | $273,864 |
| 2021 | $4,887 | $440,266 | $166,402 | $273,864 |
| 2020 | $4,636 | $414,883 | $141,019 | $273,864 |
| 2019 | $4,506 | $398,773 | $135,543 | $263,230 |
| 2018 | $4,421 | $391,198 | $132,885 | $258,313 |
| 2017 | $4,296 | $380,169 | $129,015 | $251,154 |
| 2016 | $4,079 | $380,169 | $129,015 | $251,154 |
| 2015 | $3,810 | $365,326 | $114,172 | $251,154 |
| 2014 | $3,635 | $348,524 | $108,735 | $239,789 |
Agents Affiliated with this Home
-
Kim Peele

Seller's Agent in 2020
Kim Peele
McEnearney Associates
(703) 244-5852
4 in this area
102 Total Sales
-
Todd Badolato

Buyer's Agent in 2020
Todd Badolato
Samson Properties
(603) 770-0537
1 in this area
5 Total Sales
-
Tonya Nelson

Seller's Agent in 2014
Tonya Nelson
Real Living at Home
(703) 975-1570
70 Total Sales
-
S
Buyer's Agent in 2014
Susie Lipsky
BHHS PenFed (actual)
Map
Source: Bright MLS
MLS Number: VAAX247752
APN: 054.03-0B-1.303
- 545 E Braddock Rd Unit 302
- 521 N Payne St
- 1610 Suter St
- 1035 Pendleton St
- 1018 Pendelton
- 1200 Braddock Place Unit 111
- 1200 Braddock Place Unit 211
- 1200 Braddock Place Unit 411
- 1008 Pendleton St
- 701 N Henry St Unit 511
- 701 N Henry St Unit 210
- 701 N Henry St Unit 212
- 701 N Henry St Unit 211
- 701 N Henry St Unit 112
- 701 N Henry St Unit 514
- 701 N Henry St Unit 500
- 701 N Henry St Unit 214
- 313 N Payne St
- 1223 Queen St
- 53 Mount Vernon Ave
