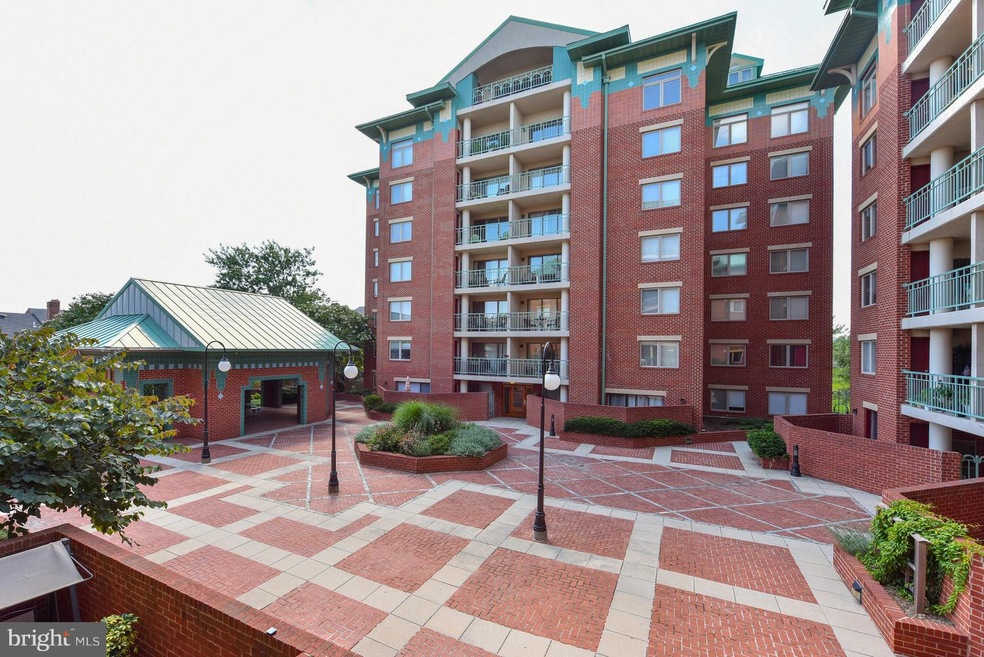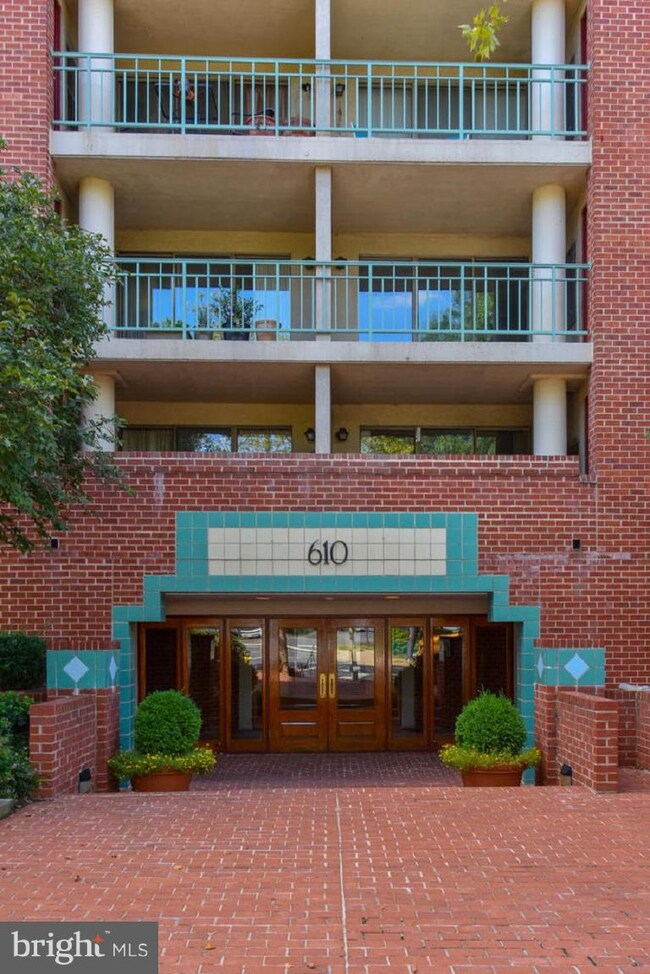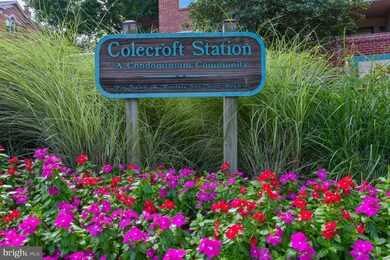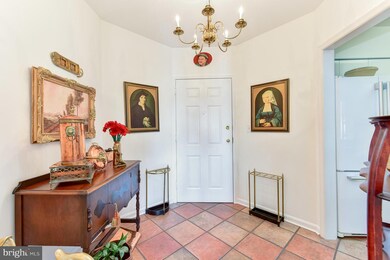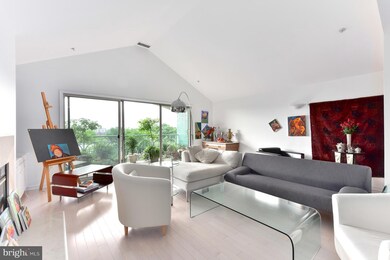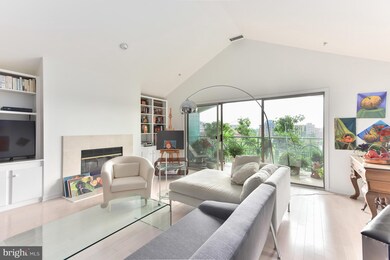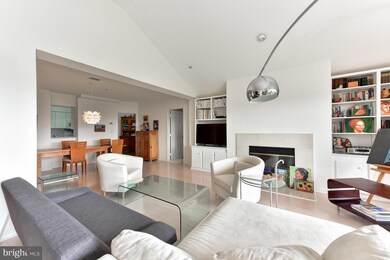
610 N West St Unit 601 Alexandria, VA 22314
Parker-Gray NeighborhoodHighlights
- Fitness Center
- 3-minute walk to Braddock Road
- Wood Flooring
- Contemporary Architecture
- Vaulted Ceiling
- 1-minute walk to Interior Park
About This Home
As of April 2024Across from Braddock Metro #601 is 1 of 4 penthouses in 610.True ex. of artistic taste.Lg.foyer leads to expansive rms. w/soaring ceilings,crisp white walls,3 1/2 " wide Canadian oak flrs.17' long balcony,flanked by 2 lg. storage areas,faces east to rooftops of Old Town,Wash.Monument,Natl. Harbor.ESIK ren'd KIT. w/ marble,white cab's.2 MBR's w/ alcoves.2 gar spaces.Friendly residents,fun Old Town!
Last Agent to Sell the Property
Corcoran McEnearney License #0225140672 Listed on: 06/01/2017

Property Details
Home Type
- Condominium
Est. Annual Taxes
- $6,808
Year Built
- Built in 1987
Lot Details
- East Facing Home
- Property is in very good condition
HOA Fees
- $638 Monthly HOA Fees
Home Design
- Contemporary Architecture
- Brick Exterior Construction
Interior Spaces
- 1,634 Sq Ft Home
- Property has 1 Level
- Built-In Features
- Vaulted Ceiling
- Heatilator
- Fireplace With Glass Doors
- Combination Dining and Living Room
- Den
- Wood Flooring
- Intercom
Kitchen
- Eat-In Kitchen
- Stove
- <<microwave>>
- Ice Maker
- Dishwasher
- Disposal
Bedrooms and Bathrooms
- 2 Main Level Bedrooms
- En-Suite Primary Bedroom
- En-Suite Bathroom
- 2 Full Bathrooms
Laundry
- Dryer
- Washer
Parking
- Subterranean Parking
- Parking Space Number Location: 107,8
Outdoor Features
- Balcony
Schools
- Naomi L. Brooks Elementary School
- George Washington Middle School
- Alexandria City High School
Utilities
- Cooling Available
- Heat Pump System
- Vented Exhaust Fan
- Electric Water Heater
Listing and Financial Details
- Assessor Parcel Number 50615100
Community Details
Overview
- Moving Fees Required
- Association fees include common area maintenance, custodial services maintenance, exterior building maintenance, management, insurance, reserve funds, sewer, snow removal, trash, water
- Mid-Rise Condominium
- Colecroft Community
- Colecroft Station Subdivision
- The community has rules related to alterations or architectural changes, parking rules
Amenities
- Meeting Room
- Party Room
Recreation
- Fitness Center
Security
- Resident Manager or Management On Site
- Fire and Smoke Detector
- Fire Sprinkler System
Ownership History
Purchase Details
Home Financials for this Owner
Home Financials are based on the most recent Mortgage that was taken out on this home.Purchase Details
Home Financials for this Owner
Home Financials are based on the most recent Mortgage that was taken out on this home.Purchase Details
Similar Homes in Alexandria, VA
Home Values in the Area
Average Home Value in this Area
Purchase History
| Date | Type | Sale Price | Title Company |
|---|---|---|---|
| Deed | $886,001 | First American Title Insurance | |
| Warranty Deed | $695,000 | Attorney | |
| Deed | -- | -- |
Mortgage History
| Date | Status | Loan Amount | Loan Type |
|---|---|---|---|
| Open | $886,000 | New Conventional | |
| Previous Owner | $669,000 | New Conventional | |
| Previous Owner | $695,000 | Adjustable Rate Mortgage/ARM | |
| Previous Owner | $100,000 | Credit Line Revolving | |
| Previous Owner | $400,000 | New Conventional | |
| Previous Owner | $250,000 | Credit Line Revolving | |
| Previous Owner | $200,000 | Adjustable Rate Mortgage/ARM |
Property History
| Date | Event | Price | Change | Sq Ft Price |
|---|---|---|---|---|
| 04/30/2024 04/30/24 | Sold | $886,001 | +0.8% | $422 / Sq Ft |
| 04/05/2024 04/05/24 | For Sale | $879,000 | 0.0% | $419 / Sq Ft |
| 04/04/2024 04/04/24 | Price Changed | $879,000 | +26.5% | $419 / Sq Ft |
| 08/04/2017 08/04/17 | Sold | $695,000 | -5.4% | $425 / Sq Ft |
| 06/23/2017 06/23/17 | Pending | -- | -- | -- |
| 06/01/2017 06/01/17 | For Sale | $734,900 | -- | $450 / Sq Ft |
Tax History Compared to Growth
Tax History
| Year | Tax Paid | Tax Assessment Tax Assessment Total Assessment is a certain percentage of the fair market value that is determined by local assessors to be the total taxable value of land and additions on the property. | Land | Improvement |
|---|---|---|---|---|
| 2025 | $8,946 | $795,485 | $322,231 | $473,254 |
| 2024 | $8,946 | $780,396 | $315,913 | $464,483 |
| 2023 | $8,188 | $737,695 | $298,031 | $439,664 |
| 2022 | $8,188 | $737,695 | $298,031 | $439,664 |
| 2021 | $8,188 | $737,695 | $298,031 | $439,664 |
| 2020 | $7,710 | $692,233 | $252,569 | $439,664 |
| 2019 | $7,518 | $665,352 | $242,761 | $422,591 |
| 2018 | $7,377 | $652,796 | $238,001 | $414,795 |
| 2017 | $7,170 | $634,511 | $231,069 | $403,442 |
| 2016 | $6,808 | $634,511 | $231,069 | $403,442 |
| 2015 | $6,341 | $607,928 | $204,486 | $403,442 |
| 2014 | $6,051 | $580,169 | $194,748 | $385,421 |
Agents Affiliated with this Home
-
Jennifer Knoll

Seller's Agent in 2024
Jennifer Knoll
Compass
(202) 441-2301
1 in this area
130 Total Sales
-
Bonnie Rivkin

Buyer's Agent in 2024
Bonnie Rivkin
Compass
(703) 598-7788
4 in this area
84 Total Sales
-
Susan Anthony

Seller's Agent in 2017
Susan Anthony
McEnearney Associates
(703) 795-9536
2 in this area
30 Total Sales
-
Alison Christmas

Buyer's Agent in 2017
Alison Christmas
McEnearney Associates
(703) 403-8559
7 Total Sales
Map
Source: Bright MLS
MLS Number: 1000539863
APN: 054.03-0B-1.601
- 545 E Braddock Rd Unit 302
- 521 N Payne St
- 1610 Suter St
- 810 N Fayette St
- 1035 Pendleton St
- 1018 Pendelton
- 1200 Braddock Place Unit 111
- 1200 Braddock Place Unit 211
- 1200 Braddock Place Unit 411
- 1008 Pendleton St
- 701 N Henry St Unit 511
- 701 N Henry St Unit 210
- 701 N Henry St Unit 212
- 701 N Henry St Unit 211
- 701 N Henry St Unit 112
- 701 N Henry St Unit 514
- 701 N Henry St Unit 500
- 701 N Henry St Unit 214
- 313 N Payne St
- 1223 Queen St
