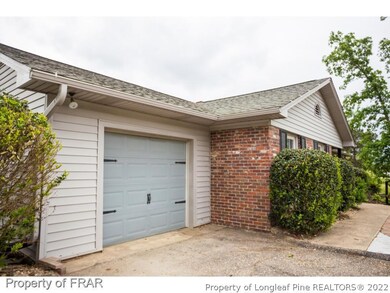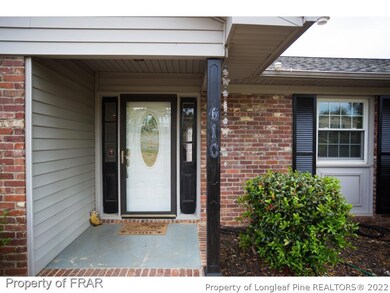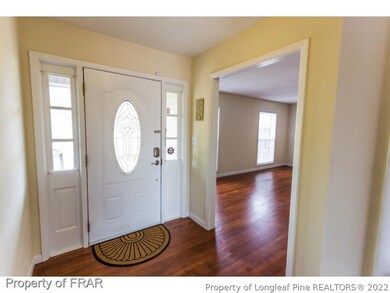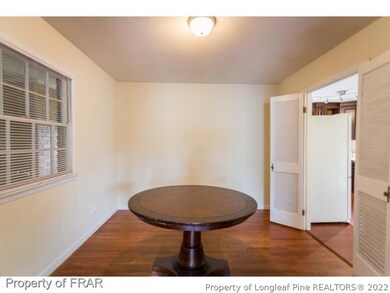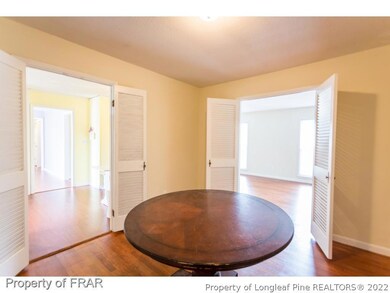
610 Roundtree Dr Fayetteville, NC 28303
Westover NeighborhoodHighlights
- Deck
- Wood Flooring
- Formal Dining Room
- Ranch Style House
- No HOA
- 1 Car Attached Garage
About This Home
As of June 2017-Priced to sell, 3br, 2ba home close to Ft Bragg with large lot! Formal living room or formal dining room can be used as office, large family room opens to back deck and yard that is perfect for entertaining. Recent updates including new kitchen cabinets, countertops, back splash, new paint, original hardwoods exposed, new light fixtures, landscaping, master bath oasis and so much more. New heat pump installed in 2015. Work-shop below features plenty of room for extra storage.
Last Agent to Sell the Property
CHERYL DENOBLE
KELLER WILLIAMS REALTY (PINEHURST) License #227724 Listed on: 04/19/2017
Home Details
Home Type
- Single Family
Est. Annual Taxes
- $1,491
Year Built
- Built in 1971
Parking
- 1 Car Attached Garage
Home Design
- Ranch Style House
- Brick Veneer
Interior Spaces
- 1,600 Sq Ft Home
- Entrance Foyer
- Formal Dining Room
- Crawl Space
Kitchen
- Eat-In Kitchen
- Range
- Microwave
- Dishwasher
Flooring
- Wood
- Laminate
Bedrooms and Bathrooms
- 3 Bedrooms
- 2 Full Bathrooms
Schools
- Benjamin Martin Elementary School
- Westover Middle School
- Westover Senior High School
Additional Features
- Deck
- Zoning described as SF10 - Single Family Res 10
- Heat Pump System
Community Details
- No Home Owners Association
- Summerhill Subdivision
Listing and Financial Details
- Exclusions: -none
- Assessor Parcel Number 9499903844
Ownership History
Purchase Details
Home Financials for this Owner
Home Financials are based on the most recent Mortgage that was taken out on this home.Purchase Details
Home Financials for this Owner
Home Financials are based on the most recent Mortgage that was taken out on this home.Similar Homes in Fayetteville, NC
Home Values in the Area
Average Home Value in this Area
Purchase History
| Date | Type | Sale Price | Title Company |
|---|---|---|---|
| Warranty Deed | $116,000 | Attorney | |
| Warranty Deed | $85,000 | -- |
Mortgage History
| Date | Status | Loan Amount | Loan Type |
|---|---|---|---|
| Open | $118,391 | VA | |
| Previous Owner | $86,827 | VA |
Property History
| Date | Event | Price | Change | Sq Ft Price |
|---|---|---|---|---|
| 03/10/2020 03/10/20 | For Rent | $1,000 | 0.0% | -- |
| 03/10/2020 03/10/20 | Rented | $1,000 | 0.0% | -- |
| 06/14/2017 06/14/17 | Sold | $115,900 | 0.0% | $72 / Sq Ft |
| 05/10/2017 05/10/17 | Pending | -- | -- | -- |
| 04/19/2017 04/19/17 | For Sale | $115,900 | +36.4% | $72 / Sq Ft |
| 03/13/2015 03/13/15 | Sold | $85,000 | 0.0% | $53 / Sq Ft |
| 02/04/2015 02/04/15 | Pending | -- | -- | -- |
| 01/01/2014 01/01/14 | For Sale | $85,000 | -- | $53 / Sq Ft |
Tax History Compared to Growth
Tax History
| Year | Tax Paid | Tax Assessment Tax Assessment Total Assessment is a certain percentage of the fair market value that is determined by local assessors to be the total taxable value of land and additions on the property. | Land | Improvement |
|---|---|---|---|---|
| 2024 | $1,491 | $119,726 | $21,000 | $98,726 |
| 2023 | $1,491 | $119,726 | $21,000 | $98,726 |
| 2022 | $1,297 | $119,726 | $21,000 | $98,726 |
| 2021 | $1,881 | $119,726 | $21,000 | $98,726 |
| 2019 | $1,846 | $117,700 | $21,000 | $96,700 |
| 2018 | $1,818 | $115,500 | $21,000 | $94,500 |
| 2017 | $1,715 | $115,500 | $21,000 | $94,500 |
| 2016 | $1,614 | $119,200 | $20,000 | $99,200 |
| 2015 | $1,598 | $119,200 | $20,000 | $99,200 |
| 2014 | $1,591 | $119,200 | $20,000 | $99,200 |
Agents Affiliated with this Home
-
S
Seller's Agent in 2020
STROTHER PROPERTY MANAGEMENT
STROTHER PROPERTY MANAGEMENT
-
CINDY COPPEDGE
C
Buyer's Agent in 2020
CINDY COPPEDGE
CAROLINA LAKES LAKESIDE REALTY
(910) 818-7940
13 Total Sales
-
C
Seller's Agent in 2017
CHERYL DENOBLE
KELLER WILLIAMS REALTY (PINEHURST)
-
Brian O'Connell

Buyer's Agent in 2017
Brian O'Connell
KELLER WILLIAMS REALTY (FAYETTEVILLE)
(910) 495-5752
116 in this area
1,731 Total Sales
-
S
Seller's Agent in 2015
SYLVIA ANDERSON
MILITARY FAMILY REALTY LLC
-
Corinne Smith

Buyer's Agent in 2015
Corinne Smith
COLDWELL BANKER ADVANTAGE - FAYETTEVILLE
(910) 322-5168
6 in this area
895 Total Sales
Map
Source: Longleaf Pine REALTORS®
MLS Number: 518884
APN: 9499-90-3844

