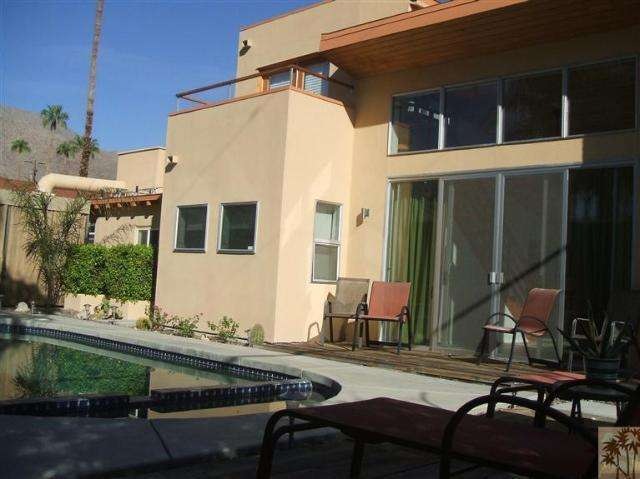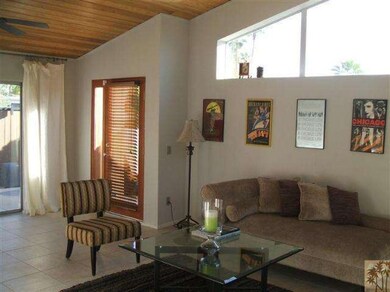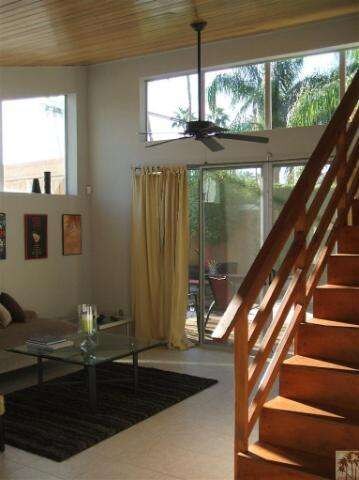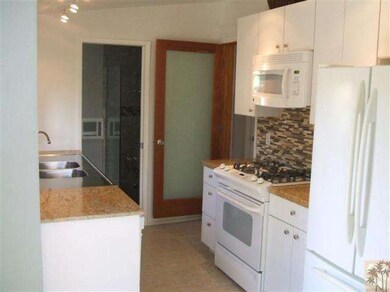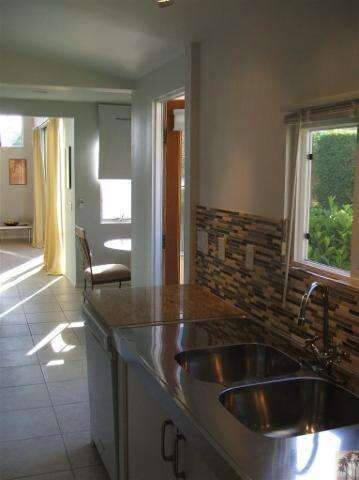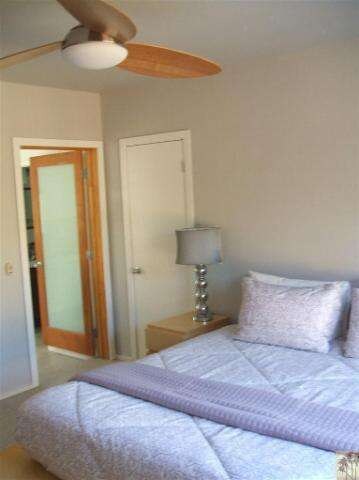
610 S Camino Real Unit A Palm Springs, CA 92264
Warm Sands NeighborhoodEstimated Value: $829,000 - $1,176,962
About This Home
As of June 2013Best upscale amazing duplex in PS/Single family home plus GuestHouse/Office/Vacation or year round rental unit. A 1938 Classic Mediterranean Villa and a 2005 Malibu Loft mesh seemlessly on this Warm Sands property. Perfect for one or even 2 owners! Superb setup for an Artist,Musician or writer who wants to live in the 1 bed/2 baths Villa and work in the 2 Bed 2 Bath Loft or Visa Versa! Both sides with 1100sf each have been totally remodeled with high end appliances and materials. Glass Block, Italian Ceramic Tile, Granite enhance the luxury feel of this property. Loft is all new w/open floorplan with a huge LR. A Gourmet Cooks Kitchen in the Villa with Viking Prof Stove,Bosch Dishwasher and builtin Stainless Refrig and Wine cooler round out the amazing kitchen with Solid Alder cabinets.The Villa side of this compound has 1 Master Suite, a dining room/office/extra room and 2 full baths,Vaulted Beamed ceilings and the warmth of Sautillo tiled floors thru out.Loft furn incl per Inv list.
Last Listed By
Timothy Orlowski
LPI Referrals License #01872800 Listed on: 10/05/2012
Home Details
Home Type
Single Family
Est. Annual Taxes
$7,369
Year Built
1938
Lot Details
0
Listing Details
- Cross Street: CAMINO PAROCELA
- Entry Location: Living Room, Main Level
- Active Date: 2013-03-28
- Full Bathroom: 4
- Building Size: 2200.0
- Building Structure Style: Mediterranean
- Doors: French Doors, Insulated Doors, Sliding Glass Door(s)
- Driving Directions: From Ramon Rd & Palm Canyon head east to Camino Real. Property on corner of S. Camino Real & Camino Parocela. Between Indian & Sunrise and Ramon and Sunny Dunes.
- Exclusions: DINING ROOM FIXTURE IN VILLA UNIT A. SHOW POSTERS IN LOFT UNIT B
- Full Street Address: 610 S Camino Real
- Lot Location: Corner Lot
- Lot Size Acres: 0.173
- Pool Construction: In Ground
- Pool Descriptions: Heated And Filtered, Heated - Gas, Private Pool
- Primary Object Modification Timestamp: 2014-07-17
- Property Condition: Updated/Remodeled
- Spa Construction: In Ground
- Spa Descriptions: Heated - Gas, Private Spa
- Tax Legal Lot Number: 29
- View Type: Mountain View
- Special Features: None
- Property Sub Type: Detached
- Stories: 2
- Year Built: 1938
Interior Features
- Bathroom Features: Low Flow Toilet(s), Remodeled, Shower Over Tub, Shower Stall, Sunken Tub
- Bedroom Features: 2 Master Bedrooms, Master Bedroom
- Eating Areas: Breakfast Nook, Formal Dining Rm, In Kitchen, Kitchen Island
- Appliances: Range Hood, Range, Built-In Gas, Continuous Clean Oven, Convection Oven, Cooktop - Gas, Free Standing Gas, Gas, Microwave, Oven-Electric, Oven-Gas, Self Cleaning Oven
- Advertising Remarks: Best upscale amazing duplex in PS/Single family home plus GuestHouse/Office/Vacation or year round rental unit. A 1938 Classic Mediterranean Villa and a 2005 Malibu Loft mesh seemlessly on this Warm Sands property. Perfect for one or even 2 owners! Superb
- Total Bedrooms: 3
- Builders Tract Code: 7100
- Builders Tract Name: WARM SANDS
- Fireplace: Yes
- Levels: One Level, Two Level
- Pool Accessories: Pool Cover
- Spa: Yes
- Interior Amenities: 220V Throughout, Beamed Ceiling(s), Cathedral-Vaulted Ceilings, Drywall Walls, High Ceilings (9 Feet+), Pre-wired for high speed Data, Recessed Lighting, Storage Space, Tandem, Track Lighting, Two Story Ceilings, Laundry - Closet Stacked
- Fireplace Rooms: Living Room
- Appliances: Dishwasher, Dryer, Garbage Disposal, Ice Maker, Refrigerator, Vented Exhaust Fan, Washer, Water Line to Refrigerator
- Fireplace Features: Decorative
- Fireplace Fuel: Gas, Gas & Wood
- Floor Material: Carpet, Ceramic Tile, Clay
- Kitchen Features: Island, Pantry
- Laundry: Laundry in Closet, In Kitchen
- Pool: Yes
Exterior Features
- View: Yes
- Lot Size Sq Ft: 7557
- Common Walls: Attached
- Direction Faces: Faces West
- Construction: Frame, Plaster, Stucco, Wood
- Foundation: Foundation - Concrete Slab
- Other Features: Balcony, Custom Built, Energy Efficient, Full Copper Plumbing, Two On A Lot
- Other Structures: Shed, GuestHouse
- Patio: Brick, Covered, Deck(s), Lanai, Patio Open
- Fence: Block Wall, Cedar Fence
- Windows: Custom Window Covering, Double Pane Windows, Drapes/Curtains, Mini Blinds, Plantation Shutters, Screens, Tinted Windows, Vertical Blinds, Window Blinds, Window Shutters
- Roofing: Composition Shingle
- Water: Public, Water District
Garage/Parking
- Carport Spaces: 2
- Parking Features: Auto Driveway Gate, Controlled Entrance, Driveway - Brick, Driveway - Concrete, Driveway - Pavers, Driveway Gate, Gated, Uncovered
- Parking Spaces Total: 3
- Parking Type: Carport, Garage - None, RV Access, Tandem
Utilities
- Sewer: In, Connected & Paid
- Water District: DESERT WATER AGENCY
- Sprinklers: Drip System, Front, Rear, Side, Sprinkler System, Sprinkler Timer
- TV Svcs: TV Satellite Dish - Leased
- Volt 220: 220V Throughout, In Laundry
- Water Heater: Gas, Tankless
- Cooling Type: Central A/C, Wall or Window Units, Ceiling Fan(s)
- Heating Fuel: Electric, Natural Gas
- Heating Type: Forced Air, Wall Electric
- Security: 24 Hour, Automatic Gate, Exterior Security Lights, Fire and Smoke Detection System, Security System - Leased, Prewired for alarm system, Smoke Detector
Condo/Co-op/Association
- HOA: No
Schools
- School District: Coachella Valley Unified
- Elementary School: Cahuilla Elementary
Lot Info
- Lot Description: Automatic Gate, Back Yard, Curbs, Exterior Security Lights, Fenced, Fenced Yard, Front Yard, Landscaped, Lawn, Lot-Level/Flat, Secluded, Single Lot, Street Paved, Utilities - Overhead, Yard
Multi Family
- Total Floors: 2
Ownership History
Purchase Details
Home Financials for this Owner
Home Financials are based on the most recent Mortgage that was taken out on this home.Purchase Details
Home Financials for this Owner
Home Financials are based on the most recent Mortgage that was taken out on this home.Purchase Details
Home Financials for this Owner
Home Financials are based on the most recent Mortgage that was taken out on this home.Purchase Details
Home Financials for this Owner
Home Financials are based on the most recent Mortgage that was taken out on this home.Purchase Details
Home Financials for this Owner
Home Financials are based on the most recent Mortgage that was taken out on this home.Purchase Details
Home Financials for this Owner
Home Financials are based on the most recent Mortgage that was taken out on this home.Purchase Details
Purchase Details
Purchase Details
Home Financials for this Owner
Home Financials are based on the most recent Mortgage that was taken out on this home.Purchase Details
Home Financials for this Owner
Home Financials are based on the most recent Mortgage that was taken out on this home.Purchase Details
Home Financials for this Owner
Home Financials are based on the most recent Mortgage that was taken out on this home.Purchase Details
Home Financials for this Owner
Home Financials are based on the most recent Mortgage that was taken out on this home.Purchase Details
Home Financials for this Owner
Home Financials are based on the most recent Mortgage that was taken out on this home.Similar Homes in Palm Springs, CA
Home Values in the Area
Average Home Value in this Area
Purchase History
| Date | Buyer | Sale Price | Title Company |
|---|---|---|---|
| Cox Rollie | $490,000 | First American Title Company | |
| Orlowski Timothy P | $350,000 | Orange Coast Title Company | |
| Stoddard John | -- | First American Title Company | |
| Stoddard John | $250,000 | First American Title Company | |
| Parish Greg | -- | -- | |
| Parish Gregory | -- | Chicago Title Company | |
| Parish Gregory S | $42,000 | -- | |
| Stoddard John N | -- | -- | |
| Parish Gregory S | $370,000 | First American Title Co | |
| Bechard Mark B | $108,000 | Chicago Title Co | |
| Taylor Everett | $95,000 | Orange Coast Title | |
| Yeomans Matt John | $90,000 | Stewart Title Company | |
| Federal National Mortgage Association | $92,553 | Chicago Title Company |
Mortgage History
| Date | Status | Borrower | Loan Amount |
|---|---|---|---|
| Previous Owner | Orlowski Timothy P | $280,000 | |
| Previous Owner | Orlowski Timothy P | $280,000 | |
| Previous Owner | Stoddard John | $150,000 | |
| Previous Owner | Stoddard John | $100,000 | |
| Previous Owner | Parish Gregory | $325,000 | |
| Previous Owner | Parish Gregory S | $296,000 | |
| Previous Owner | Bechard Mark B | $86,400 | |
| Previous Owner | Bechard Mark B | $86,400 | |
| Previous Owner | Taylor Everett | $71,250 | |
| Previous Owner | Yeomans Matt John | $60,000 |
Property History
| Date | Event | Price | Change | Sq Ft Price |
|---|---|---|---|---|
| 06/28/2013 06/28/13 | Sold | $490,000 | 0.0% | $223 / Sq Ft |
| 06/11/2013 06/11/13 | Pending | -- | -- | -- |
| 06/08/2013 06/08/13 | Off Market | $490,000 | -- | -- |
| 04/23/2013 04/23/13 | Price Changed | $529,000 | -1.9% | $240 / Sq Ft |
| 02/13/2013 02/13/13 | Price Changed | $539,000 | -1.6% | $245 / Sq Ft |
| 01/03/2013 01/03/13 | Price Changed | $548,000 | -2.0% | $249 / Sq Ft |
| 12/19/2012 12/19/12 | For Sale | $559,000 | 0.0% | $254 / Sq Ft |
| 12/15/2012 12/15/12 | Pending | -- | -- | -- |
| 12/09/2012 12/09/12 | For Sale | $559,000 | +14.1% | $254 / Sq Ft |
| 11/29/2012 11/29/12 | Off Market | $490,000 | -- | -- |
| 10/05/2012 10/05/12 | For Sale | $559,000 | -- | $254 / Sq Ft |
Tax History Compared to Growth
Tax History
| Year | Tax Paid | Tax Assessment Tax Assessment Total Assessment is a certain percentage of the fair market value that is determined by local assessors to be the total taxable value of land and additions on the property. | Land | Improvement |
|---|---|---|---|---|
| 2023 | $7,369 | $579,957 | $145,578 | $434,379 |
| 2022 | $7,513 | $568,586 | $142,724 | $425,862 |
| 2021 | $7,360 | $557,438 | $139,926 | $417,512 |
| 2020 | $7,031 | $551,723 | $138,492 | $413,231 |
| 2019 | $6,909 | $540,906 | $135,777 | $405,129 |
| 2018 | $6,779 | $530,301 | $133,115 | $397,186 |
| 2017 | $6,679 | $519,904 | $130,505 | $389,399 |
| 2016 | $6,483 | $509,711 | $127,947 | $381,764 |
| 2015 | $6,226 | $502,057 | $126,026 | $376,031 |
| 2014 | $6,237 | $492,224 | $123,558 | $368,666 |
Agents Affiliated with this Home
-
T
Seller's Agent in 2013
Timothy Orlowski
LPI Referrals
-

Buyer's Agent in 2013
Trent Tiecke
Wheeler Steffen Sotheby's Intl Realty
(909) 366-6958
24 Total Sales
Map
Source: Palm Springs Regional Association of Realtors
MLS Number: 41462615
APN: 508-154-001
- 620 S Camino Real
- 840 E Camino Parocela
- 686 S Camino Real
- 720 S Camino Real
- 917 Ramon Rd
- 859 Ramon Rd
- 850 Ramon Rd
- 839 Ramon Rd
- 802 Ramon Rd
- 635 S Grenfall Rd
- 955 E Sunny Dunes Rd
- 760 Ramon Rd
- 975 E Sunny Dunes Rd
- 725 Ramon Rd
- 830 N Riverside Dr
- 464 Village Square E
- 1093 Ramon Rd
- 475 Village Square W
- 694 Ramon Rd
- 691 Ramon Rd
- 610 S Camino Real Unit A
- 610 S Camino Real Unit A B
- 610 S Camino Real Unit B
- 610 S Camino Real
- 594 S Camino Real
- 632 S Camino Real
- 607 S Camino Real
- 955 E Parocela Place
- 584 S Camino Real
- 625 S Camino Real
- 860 E Camino Parocela
- 940 E Camino Parocela
- 646 S Camino Real
- 585 S Camino Real
- 962 E Parocela Place
- 635 S Camino Real
- 576 S Camino Real
- 967 E Camino Parocela
- 600 S Vista Oro
- 616 S Vista Oro
