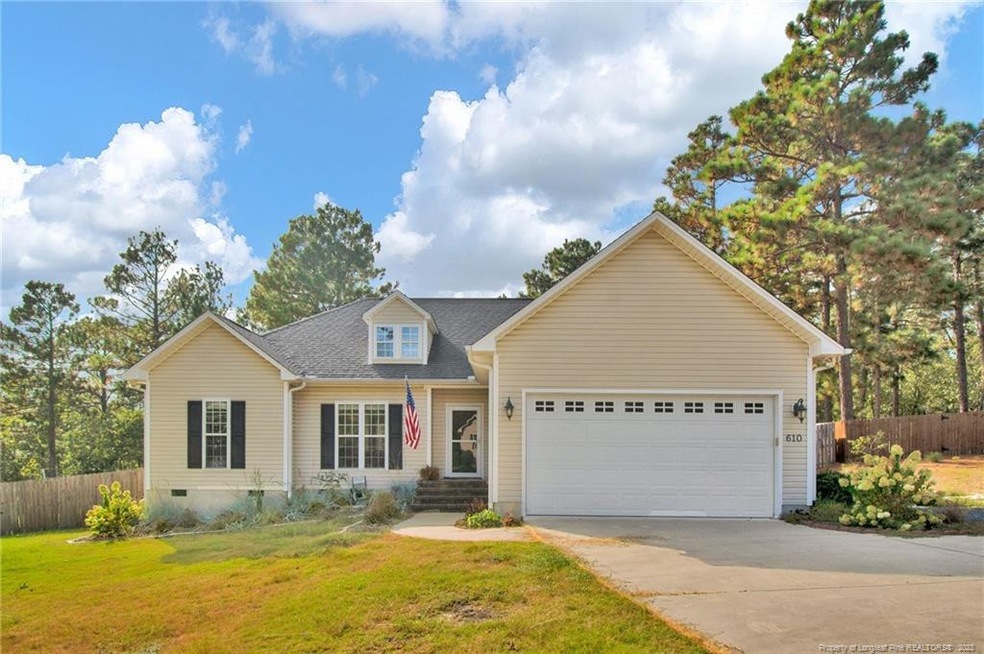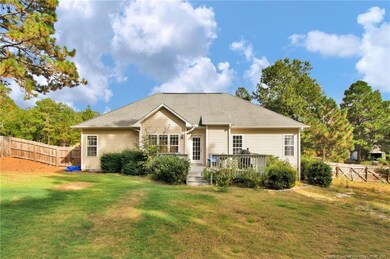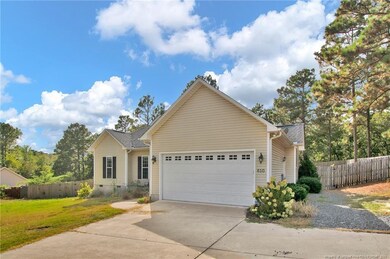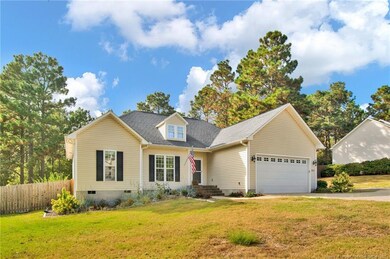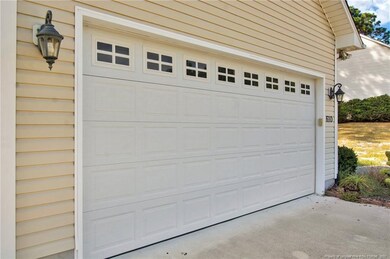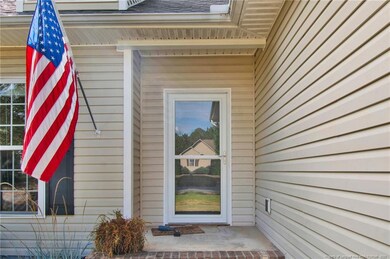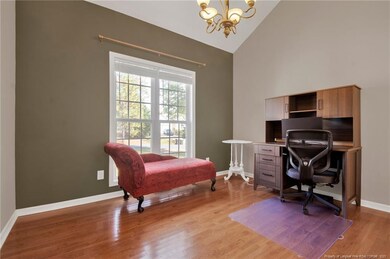
610 Seymour St Aberdeen, NC 28315
Highlights
- Deck
- Ranch Style House
- Granite Countertops
- Pinecrest High School Rated A-
- Wood Flooring
- No HOA
About This Home
As of February 2025**Showings start on Sept 25th** Charming ranch home located on a half acre lot featuring three bedrooms, two bathrooms and double garage. Living room with fireplace and 16ft vaulted ceiling, which opens up to the kitchen and eat-in area. Kitchen features quartz countertops, stainless appliances, breakfast bar, white cabinets and eat-in area. Formal dining/flex area. Owner's suite with walk-in closet, bathroom with dual vanities and tile shower. The back deck overlooks your spacious fully fenced yard. Room to run, play and make it your own paradise. Your search is over. Welcome Home!
Last Agent to Sell the Property
KELLER WILLIAMS REALTY (FAYETTEVILLE) License #C14691 Listed on: 09/24/2021

Home Details
Home Type
- Single Family
Est. Annual Taxes
- $954
Year Built
- Built in 2007
Lot Details
- 0.51 Acre Lot
- Lot Dimensions are 148x158x130x159
- Fenced Yard
- Fenced
- Cleared Lot
Parking
- 2 Car Attached Garage
Home Design
- Ranch Style House
Interior Spaces
- Gas Log Fireplace
- Combination Dining and Living Room
- Crawl Space
Kitchen
- Cooktop<<rangeHoodToken>>
- <<microwave>>
- Dishwasher
- Kitchen Island
- Granite Countertops
- Disposal
Flooring
- Wood
- Tile
- Vinyl
Bedrooms and Bathrooms
- 3 Bedrooms
- Walk-In Closet
- 2 Full Bathrooms
- Double Vanity
- Separate Shower in Primary Bathroom
Laundry
- Laundry on main level
- Washer and Dryer
Outdoor Features
- Deck
- Rain Gutters
- Front Porch
Utilities
- Heat Pump System
- Septic Tank
Community Details
- No Home Owners Association
- Aberdeen Subdivision
Listing and Financial Details
- Assessor Parcel Number 8560-00-81-3953
Ownership History
Purchase Details
Home Financials for this Owner
Home Financials are based on the most recent Mortgage that was taken out on this home.Purchase Details
Home Financials for this Owner
Home Financials are based on the most recent Mortgage that was taken out on this home.Purchase Details
Home Financials for this Owner
Home Financials are based on the most recent Mortgage that was taken out on this home.Purchase Details
Home Financials for this Owner
Home Financials are based on the most recent Mortgage that was taken out on this home.Purchase Details
Home Financials for this Owner
Home Financials are based on the most recent Mortgage that was taken out on this home.Similar Homes in Aberdeen, NC
Home Values in the Area
Average Home Value in this Area
Purchase History
| Date | Type | Sale Price | Title Company |
|---|---|---|---|
| Warranty Deed | $310,000 | None Listed On Document | |
| Warranty Deed | $310,000 | None Listed On Document | |
| Warranty Deed | $235,000 | None Available | |
| Warranty Deed | $210,000 | None Available | |
| Warranty Deed | $177,500 | Attorney | |
| Warranty Deed | $155,000 | None Available |
Mortgage History
| Date | Status | Loan Amount | Loan Type |
|---|---|---|---|
| Open | $310,000 | VA | |
| Closed | $310,000 | VA | |
| Previous Owner | $172,380 | VA | |
| Previous Owner | $181,316 | VA | |
| Previous Owner | $156,000 | Purchase Money Mortgage |
Property History
| Date | Event | Price | Change | Sq Ft Price |
|---|---|---|---|---|
| 02/04/2025 02/04/25 | Sold | $310,000 | 0.0% | $216 / Sq Ft |
| 01/03/2025 01/03/25 | Pending | -- | -- | -- |
| 12/27/2024 12/27/24 | Price Changed | $310,000 | -3.1% | $216 / Sq Ft |
| 12/26/2024 12/26/24 | For Sale | $320,000 | +36.2% | $223 / Sq Ft |
| 10/29/2021 10/29/21 | Sold | $235,000 | +2.2% | $167 / Sq Ft |
| 09/28/2021 09/28/21 | Pending | -- | -- | -- |
| 09/24/2021 09/24/21 | For Sale | $230,000 | +9.5% | $164 / Sq Ft |
| 11/30/2020 11/30/20 | Sold | $210,000 | +2.4% | $147 / Sq Ft |
| 11/29/2020 11/29/20 | Pending | -- | -- | -- |
| 11/29/2020 11/29/20 | For Sale | $205,000 | +15.5% | $143 / Sq Ft |
| 07/01/2016 07/01/16 | Sold | $177,500 | -- | $126 / Sq Ft |
Tax History Compared to Growth
Tax History
| Year | Tax Paid | Tax Assessment Tax Assessment Total Assessment is a certain percentage of the fair market value that is determined by local assessors to be the total taxable value of land and additions on the property. | Land | Improvement |
|---|---|---|---|---|
| 2024 | $954 | $248,530 | $40,250 | $208,280 |
| 2023 | $979 | $248,530 | $40,250 | $208,280 |
| 2022 | $897 | $176,690 | $21,250 | $155,440 |
| 2021 | $1,838 | $176,690 | $21,250 | $155,440 |
| 2020 | $1,855 | $176,690 | $21,250 | $155,440 |
| 2019 | $1,855 | $176,690 | $21,250 | $155,440 |
| 2018 | $1,510 | $154,890 | $21,000 | $133,890 |
| 2017 | $1,495 | $154,890 | $21,000 | $133,890 |
| 2015 | $1,417 | $154,890 | $21,000 | $133,890 |
| 2014 | $1,399 | $152,920 | $24,000 | $128,920 |
| 2013 | -- | $152,920 | $24,000 | $128,920 |
Agents Affiliated with this Home
-
Sierra Mello
S
Seller's Agent in 2025
Sierra Mello
Realty World Properties of the Pines
(910) 691-8584
24 Total Sales
-
Jaimie Tedder
J
Buyer's Agent in 2025
Jaimie Tedder
EXIT Realty Journey Inc.
(910) 286-0697
59 Total Sales
-
Brian O'Connell

Seller's Agent in 2021
Brian O'Connell
KELLER WILLIAMS REALTY (FAYETTEVILLE)
(910) 495-5752
1,735 Total Sales
-
Kat Tapia
K
Seller's Agent in 2020
Kat Tapia
FATHOM REALTY NC, LLC FAY.
(718) 607-7460
168 Total Sales
-
Phil Harrell
P
Seller's Agent in 2016
Phil Harrell
The Property Center, INC.
(910) 673-1724
14 Total Sales
-
Rachel Hernandez
R
Buyer's Agent in 2016
Rachel Hernandez
Pines Sotheby's International Realty
(910) 528-0112
115 Total Sales
Map
Source: Doorify MLS
MLS Number: LP668142
APN: 8560-00-81-3953
- 609 Wilder Ave
- 815 Cold Creek Rd Homesite 248
- 819 Cold Creek Rd Homesite 248
- 808 Cold Creek Rd Homesite 242
- 603 Wilder Bloom Path
- 601 Wilder Bloom Path
- 609 Path
- 611 Wilder Bloom Path
- 607 Wilder Bloom Path
- 605 Path
- 155 Trumpet Vine Rd
- 153 Trumpet Vine Rd
- 151 Trumpet Vine Rd
- 804 Cold Creek Rd Homesite 241
- 130 Woodgreen Ln
- 433 Shepherd Trail
- 369 Shepherd Trail
- 195 Woodgreen Dr
- 1172 Yellowwood Dr
- 0 N Carolina 5
