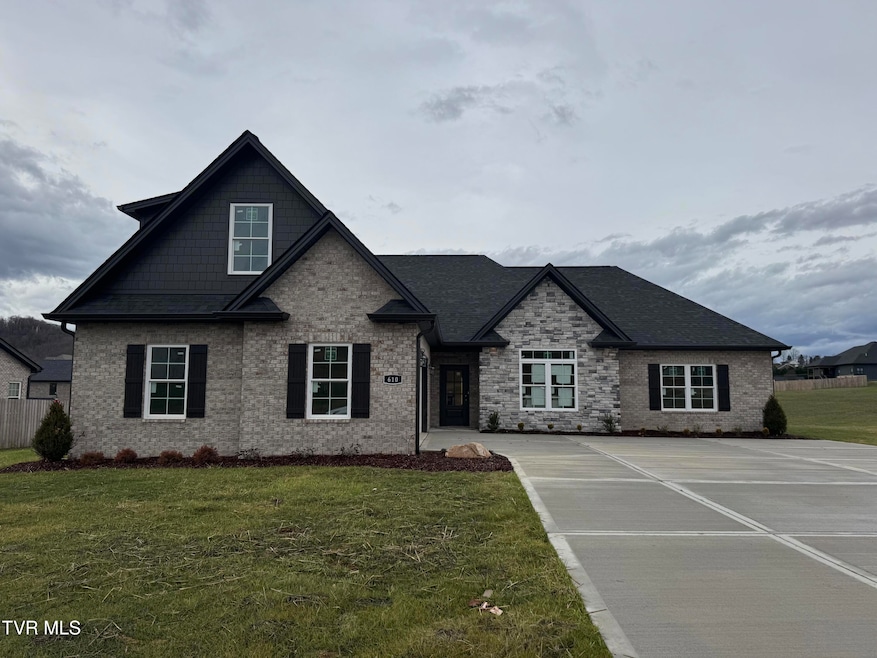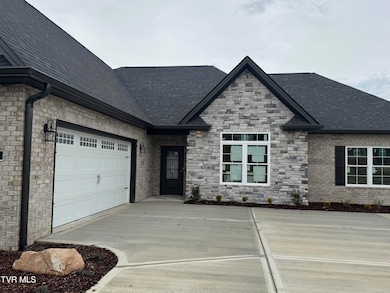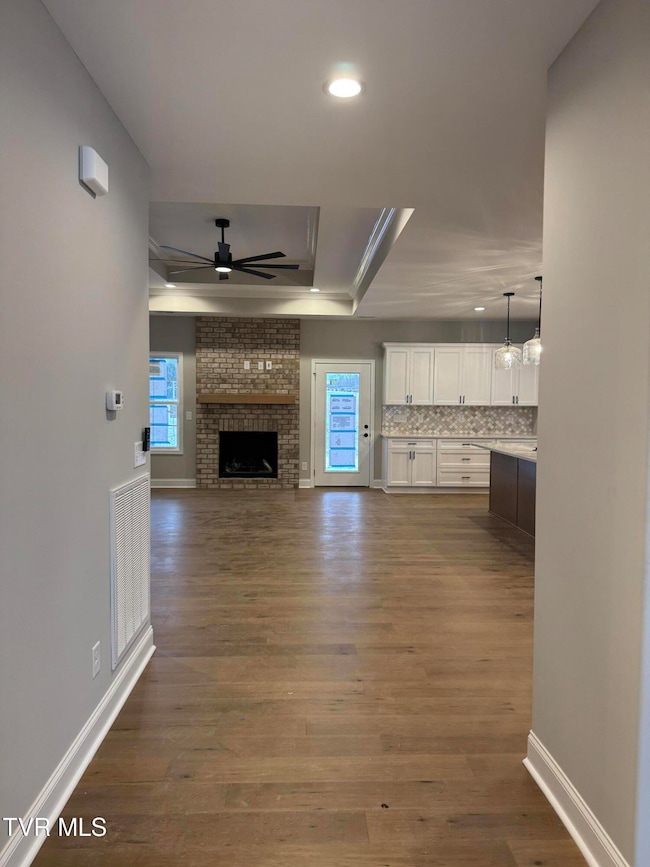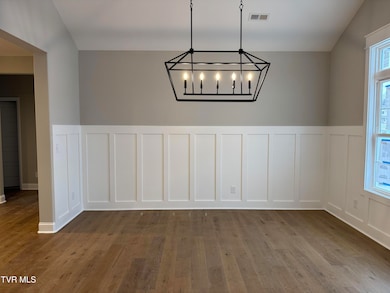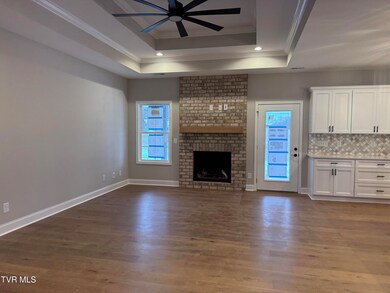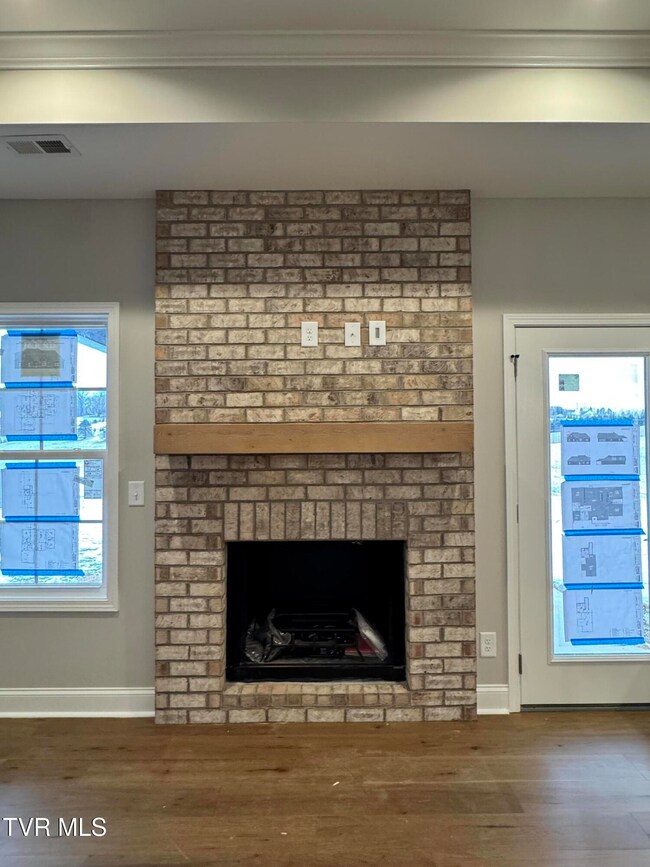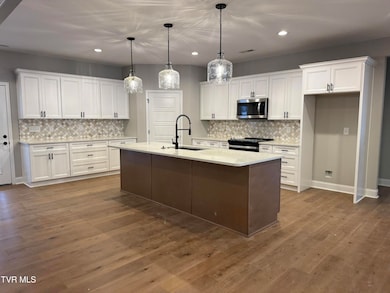
610 Uncle Buddys Way Jonesborough, TN 37659
Highlights
- Home Theater
- Open Floorplan
- 1.5-Story Property
- New Construction
- Recreation Room
- Wood Flooring
About This Home
As of March 2025STUNNING- 4 bedroom, 3.5 bath home offering 2,700 square feet (mostly main level living) located in the sought after Charolais Hills Subdivision. As you enter the front door, the inviting foyer leads you to the oversized living room. The living room boasts double tray ceilings, full brick gas fireplace and access to the oversized covered back patio with cable hookups. The kitchen is every chef's dream with an abundance of shaker style cabinetry (soft close doors and drawers), quartz countertops, tiled backsplash, pantry and a 9' island overlooking the living room. The formal dining area is located off the kitchen and features craftsman wainscoting trim. The primary suite will impress with dual vanity sinks, 6' custom tile shower, and a large walk in closet with upgraded laminate shelving. The 2 additional bedrooms on the main level are large and offer ample closet space. An additional full bathroom laundry room/mud room and 2 car garage complete the main level of the home. Upstairs features an oversized bonus room/4th bedroom with closet and a 3rd full bathroom. This space is perfect for an office, additional living space or bedroom. Enjoy the evenings on the covered back patio. Charolais Hills is conveniently located in the Gray area of Jonesborough and is close in proximity to schools, restaurants and the interstate. Zoned for RIDGEVIEW elementary! Flooring is hardwood throughout (tile in baths)- NO carpet! All information herein deemed reliable but subject to buyer's verification. Taxes not yet assessed.
Estimated completion- February 2025
*Septic is permitted for 3 BR*
Home Details
Home Type
- Single Family
Year Built
- Built in 2025 | New Construction
Lot Details
- 0.67 Acre Lot
- Landscaped
- Cleared Lot
HOA Fees
- $17 Monthly HOA Fees
Parking
- 2 Car Attached Garage
- Garage Door Opener
- Driveway
Home Design
- 1.5-Story Property
- Brick Exterior Construction
- Slab Foundation
- Shingle Roof
- Stone Exterior Construction
- HardiePlank Type
- Stone
Interior Spaces
- 2,783 Sq Ft Home
- Open Floorplan
- Ceiling Fan
- Gas Log Fireplace
- Double Pane Windows
- Insulated Windows
- Mud Room
- Entrance Foyer
- Living Room with Fireplace
- Home Theater
- Recreation Room
- Bonus Room
- Fire and Smoke Detector
Kitchen
- Electric Range
- Microwave
- Dishwasher
- Kitchen Island
- Solid Surface Countertops
- Disposal
Flooring
- Wood
- Ceramic Tile
Bedrooms and Bathrooms
- 4 Bedrooms
- Primary Bedroom on Main
- Walk-In Closet
Laundry
- Laundry Room
- Washer and Electric Dryer Hookup
Outdoor Features
- Covered patio or porch
Schools
- Ridgeview Elementary And Middle School
- Daniel Boone High School
Utilities
- Cooling Available
- Heat Pump System
- Septic Tank
- Cable TV Available
Community Details
- Charolais Hills Subdivision
Listing and Financial Details
- Assessor Parcel Number 035c A 046.00
- Seller Considering Concessions
Map
Similar Homes in Jonesborough, TN
Home Values in the Area
Average Home Value in this Area
Property History
| Date | Event | Price | Change | Sq Ft Price |
|---|---|---|---|---|
| 03/28/2025 03/28/25 | Sold | $649,900 | 0.0% | $234 / Sq Ft |
| 01/26/2025 01/26/25 | Pending | -- | -- | -- |
| 01/21/2025 01/21/25 | For Sale | $649,900 | 0.0% | $234 / Sq Ft |
| 01/01/2025 01/01/25 | Pending | -- | -- | -- |
| 12/30/2024 12/30/24 | For Sale | $649,900 | -- | $234 / Sq Ft |
Source: Tennessee/Virginia Regional MLS
MLS Number: 9974665
- 633 Uncle Buddy's Way
- Lot 4 Cattleman's Trail
- 2111 Cattlemans Trail
- 2143 Cattlemans Trail
- Lot 26 Cattleman's Trail
- Lot 27 Cattleman's Trail
- Lot 28 Cattleman's Trail
- Lot 16 Cattleman's Trail
- 447 Douglas Chapel Rd
- Lot 7 Bovine Ranch
- 1040 Bovine Ranch
- Lot 38 Dean Archer Rd
- 507 Dean Archer Rd
- 141 Paul Saylor Rd
- 131 Leedy Ln
- 226 Sunset Ridge Ct
- 167 Cambridge Grove Way
- 199 Douglas Chapel Rd
- 299 Hillendale Ln
- 62 Sunset Meadows Ct
