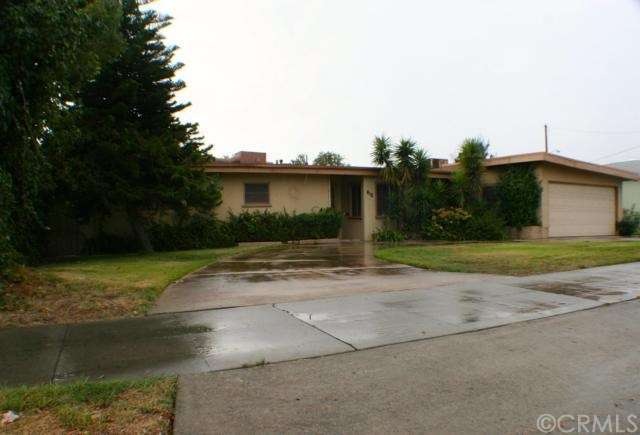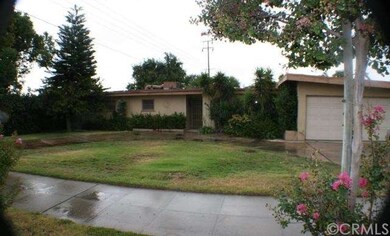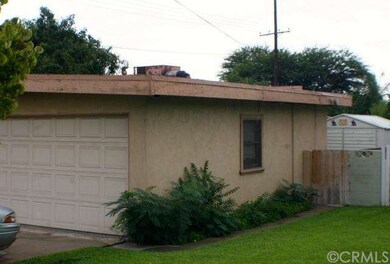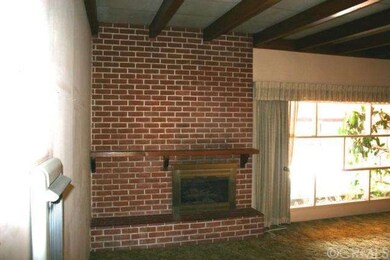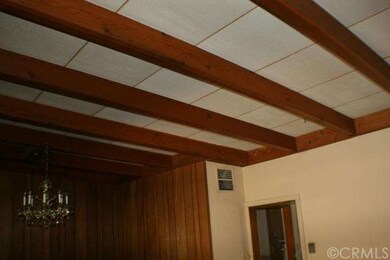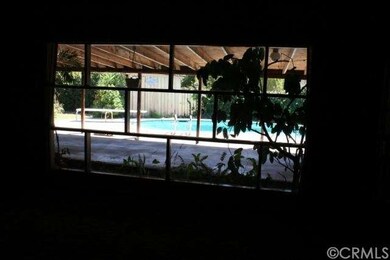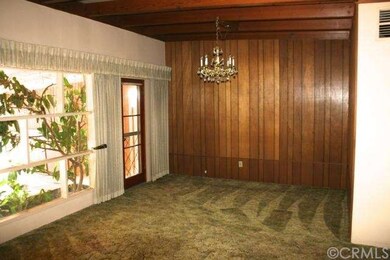
610 W Olive St Colton, CA 92324
Estimated Value: $543,000 - $583,000
Highlights
- In Ground Pool
- Property is near public transit
- High Ceiling
- Custom Home
- Wooded Lot
- Lawn
About This Home
As of November 2014Custom built Lovingly cared for, one owner California ranch style family home next to Grant Elementary School. As you enter the living-family room a large custom brick fireplace adds warmth to the wall of windows looking out to an over-sized covered patio and pool, surrounded by mature (huge) avocado tree, lime tree, apple tree and orange tree. The master bedroom can easily fit king bed and the 3rd bedroom has been used as a den or study. The main bath has both a tub and shower. There is room in the kitchen for a table and chairs which adjoins an ample laundry room. At the end of the living-family room there is space for a dining room, with large table and hutch centered under the chandelier. The attached double car garage was once used as a bedroom and has a sink and wall heater. A circular drive allows safe access to the property and Olive St. You'll spend many hours relaxing on the patio and pool. A small aluminum shed around the corner has been used as a shop.
Last Agent to Sell the Property
Terry Reagan
PACIFIC HOME BROKERS License #01888042 Listed on: 10/02/2014
Co-Listed By
GENE CARLSTROM
TERRA LOMA REAL ESTATE, INC License #00671467
Last Buyer's Agent
Raymond Viechweg
Century 21 Beachside License #01932427

Home Details
Home Type
- Single Family
Est. Annual Taxes
- $2,855
Year Built
- Built in 1951 | Under Construction
Lot Details
- 8,250 Sq Ft Lot
- Chain Link Fence
- Fence is in average condition
- Rectangular Lot
- Level Lot
- Misting System
- Front and Back Yard Sprinklers
- Wooded Lot
- Lawn
Parking
- 2 Car Attached Garage
- Parking Available
- Single Garage Door
- Garage Door Opener
- Circular Driveway
Home Design
- Custom Home
- Flat Roof Shape
- Brick Exterior Construction
- Fire Rated Drywall
- Stone Roof
- Clay Roof
- Pre-Cast Concrete Construction
- Stucco
Interior Spaces
- 1,744 Sq Ft Home
- Beamed Ceilings
- High Ceiling
- Ceiling Fan
- Gas Fireplace
- Drapes & Rods
- Garden Windows
- Wood Frame Window
- Window Screens
- Entryway
- Great Room with Fireplace
- Family or Dining Combination
- Center Hall
Kitchen
- Breakfast Area or Nook
- Double Oven
- Gas Oven
- Built-In Range
- Dishwasher
- Laminate Countertops
- Formica Countertops
- Disposal
Flooring
- Carpet
- Tile
Bedrooms and Bathrooms
- 3 Bedrooms
- Converted Bedroom
Laundry
- Laundry Room
- Gas Dryer Hookup
Home Security
- Carbon Monoxide Detectors
- Fire and Smoke Detector
Accessible Home Design
- No Interior Steps
- More Than Two Accessible Exits
- Accessible Parking
Pool
- In Ground Pool
- Gunite Pool
- Diving Board
Outdoor Features
- Covered patio or porch
- Exterior Lighting
Location
- Property is near public transit
Utilities
- Two cooling system units
- Central Air
- Wall Furnace
- Vented Exhaust Fan
- Overhead Utilities
- Gas Water Heater
Community Details
- No Home Owners Association
Listing and Financial Details
- Tax Lot 24
- Tax Tract Number 66
- Assessor Parcel Number 0161152180000
Ownership History
Purchase Details
Home Financials for this Owner
Home Financials are based on the most recent Mortgage that was taken out on this home.Purchase Details
Similar Homes in Colton, CA
Home Values in the Area
Average Home Value in this Area
Purchase History
| Date | Buyer | Sale Price | Title Company |
|---|---|---|---|
| Chavez Arthur | $199,000 | Stewart Title Company | |
| Schlangen George O | -- | -- |
Mortgage History
| Date | Status | Borrower | Loan Amount |
|---|---|---|---|
| Open | Chavez Arthur | $276,000 | |
| Closed | Chaves Arthur | $185,600 | |
| Closed | Chavez Arthur | $159,040 |
Property History
| Date | Event | Price | Change | Sq Ft Price |
|---|---|---|---|---|
| 11/26/2014 11/26/14 | Sold | $198,800 | 0.0% | $114 / Sq Ft |
| 09/11/2014 09/11/14 | Pending | -- | -- | -- |
| 09/11/2014 09/11/14 | Off Market | $198,800 | -- | -- |
| 09/07/2014 09/07/14 | For Sale | $199,999 | -- | $115 / Sq Ft |
Tax History Compared to Growth
Tax History
| Year | Tax Paid | Tax Assessment Tax Assessment Total Assessment is a certain percentage of the fair market value that is determined by local assessors to be the total taxable value of land and additions on the property. | Land | Improvement |
|---|---|---|---|---|
| 2024 | $2,855 | $234,243 | $70,273 | $163,970 |
| 2023 | $2,863 | $229,650 | $68,895 | $160,755 |
| 2022 | $2,823 | $225,147 | $67,544 | $157,603 |
| 2021 | $2,881 | $220,733 | $66,220 | $154,513 |
| 2020 | $2,893 | $218,470 | $65,541 | $152,929 |
| 2019 | $2,815 | $214,186 | $64,256 | $149,930 |
| 2018 | $2,770 | $209,986 | $62,996 | $146,990 |
| 2017 | $2,673 | $205,869 | $61,761 | $144,108 |
| 2016 | $2,740 | $201,832 | $60,550 | $141,282 |
| 2015 | $2,653 | $198,800 | $59,640 | $139,160 |
| 2014 | $524 | $45,036 | $8,809 | $36,227 |
Agents Affiliated with this Home
-

Seller's Agent in 2014
Terry Reagan
PACIFIC HOME BROKERS
(909) 503-5815
1 Total Sale
-
G
Seller Co-Listing Agent in 2014
GENE CARLSTROM
TERRA LOMA REAL ESTATE, INC
-

Buyer's Agent in 2014
Raymond Viechweg
Century 21 Beachside
(909) 581-2381
2 Total Sales
Map
Source: California Regional Multiple Listing Service (CRMLS)
MLS Number: EV14193031
APN: 0161-152-18
