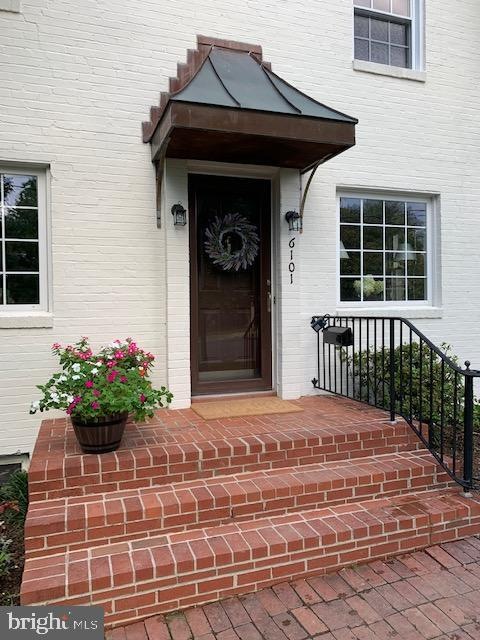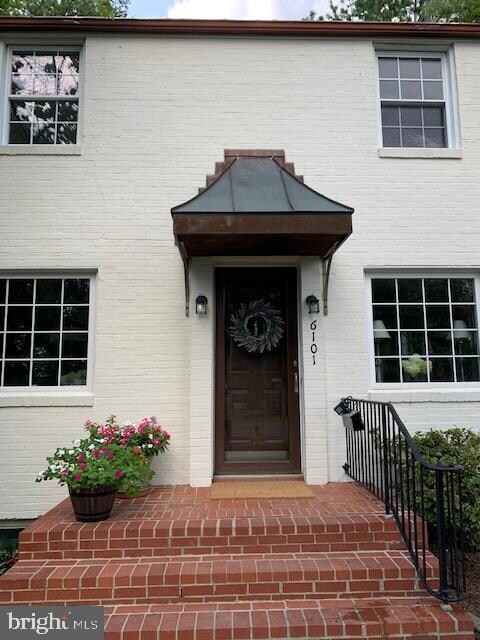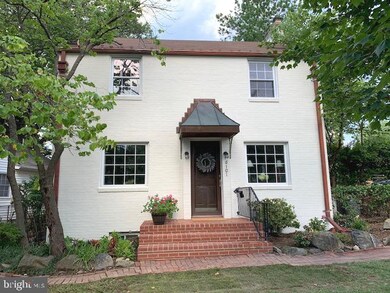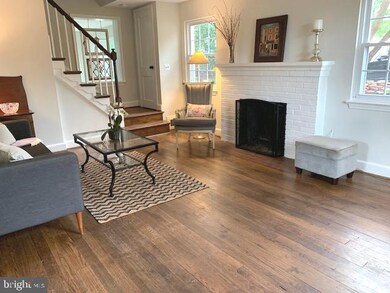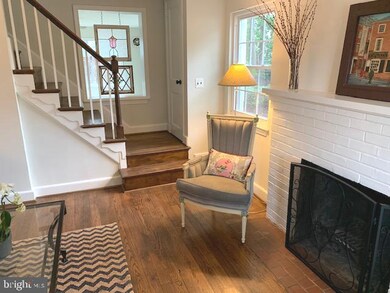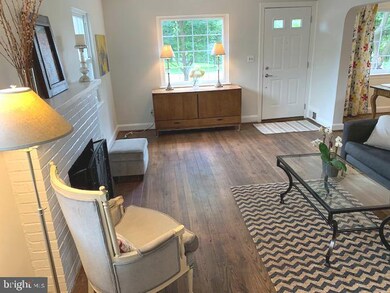
6101 26th St N Arlington, VA 22207
East Falls Church NeighborhoodEstimated Value: $1,075,000 - $1,244,000
Highlights
- Eat-In Gourmet Kitchen
- Colonial Architecture
- No HOA
- Nottingham Elementary School Rated A
- Wood Flooring
- Upgraded Countertops
About This Home
As of September 2020Welcome to this Authentic North Arlington Charmer with today's New updates to include a Spectacular Kitchen with Stainless Appliances, Cabinets to the ceiling, some with glass insets and stunning natural stone countertops. Pretty features include under cabinet lighting and specially milled hardwood floors to match the original on the main floor. Fresh Paint! Fantastic large 4th Bedroom or Family Room off the kitchen on the main level with view of yard and Full Bath with stall shower. Side door leads to partially fenced yard. Living room charm exudes with lots of windows and painted fireplace. Upper level offers a remodeled full bath and 3 bedrooms. The lower level is ready for your touch, has a half bath and laundry and utility room and large open room just waiting to be finished. Need off street parking? Paved driveway can easily fit 2/3 cars. $2500.00 seller credit for hardwood upstairs refinishing. Come live in the areas most sought after school district, just a minute from Metro and all the best shopping,restaurants and parks .
Last Agent to Sell the Property
Suburban Homes Realty, Inc. License #0225042957 Listed on: 08/11/2020
Home Details
Home Type
- Single Family
Est. Annual Taxes
- $8,512
Year Built
- Built in 1941
Lot Details
- 5,479 Sq Ft Lot
- Back and Side Yard
- Property is in very good condition
- Property is zoned R-6
Home Design
- Colonial Architecture
- Brick Exterior Construction
Interior Spaces
- 1,592 Sq Ft Home
- Property has 3 Levels
- Ceiling Fan
- Recessed Lighting
- Fireplace Mantel
- Brick Fireplace
- Family Room Off Kitchen
- Combination Kitchen and Dining Room
- Wood Flooring
- Basement
- Connecting Stairway
Kitchen
- Eat-In Gourmet Kitchen
- Stove
- Built-In Microwave
- Ice Maker
- Dishwasher
- Stainless Steel Appliances
- Upgraded Countertops
- Disposal
Bedrooms and Bathrooms
- Bathtub with Shower
- Walk-in Shower
Laundry
- Laundry on lower level
- Dryer
- Washer
Parking
- 3 Parking Spaces
- 3 Driveway Spaces
- Paved Parking
Schools
- Nottingham Elementary School
- Williamsburg Middle School
- Yorktown High School
Utilities
- Forced Air Heating and Cooling System
- Vented Exhaust Fan
- Natural Gas Water Heater
Community Details
- No Home Owners Association
Listing and Financial Details
- Tax Lot 39
- Assessor Parcel Number 01-052-013
Ownership History
Purchase Details
Purchase Details
Home Financials for this Owner
Home Financials are based on the most recent Mortgage that was taken out on this home.Similar Homes in Arlington, VA
Home Values in the Area
Average Home Value in this Area
Purchase History
| Date | Buyer | Sale Price | Title Company |
|---|---|---|---|
| Rebecca S Ogden Trust | -- | None Listed On Document | |
| Ogden Rebecca S | -- | None Available | |
| Ogden Rebecca Spofford | $875,000 | Westcor Land Title |
Mortgage History
| Date | Status | Borrower | Loan Amount |
|---|---|---|---|
| Previous Owner | Ogden Rebecca Spofford | $680,000 | |
| Previous Owner | Carter Lycia | $80,000 | |
| Previous Owner | Carter Lycia | $20,000 | |
| Previous Owner | Carter Lycia | $500,000 | |
| Previous Owner | Carter Lycia A | $483,000 |
Property History
| Date | Event | Price | Change | Sq Ft Price |
|---|---|---|---|---|
| 09/11/2020 09/11/20 | Sold | $875,000 | +1.9% | $550 / Sq Ft |
| 08/11/2020 08/11/20 | For Sale | $859,000 | -- | $540 / Sq Ft |
Tax History Compared to Growth
Tax History
| Year | Tax Paid | Tax Assessment Tax Assessment Total Assessment is a certain percentage of the fair market value that is determined by local assessors to be the total taxable value of land and additions on the property. | Land | Improvement |
|---|---|---|---|---|
| 2024 | $10,840 | $1,049,400 | $819,800 | $229,600 |
| 2023 | $10,304 | $1,000,400 | $794,800 | $205,600 |
| 2022 | $9,613 | $933,300 | $749,800 | $183,500 |
| 2021 | $9,213 | $894,500 | $714,000 | $180,500 |
| 2020 | $8,513 | $829,700 | $679,000 | $150,700 |
| 2019 | $8,112 | $790,600 | $645,100 | $145,500 |
| 2018 | $7,733 | $768,700 | $620,800 | $147,900 |
| 2017 | $7,451 | $740,700 | $596,600 | $144,100 |
| 2016 | $6,907 | $697,000 | $552,900 | $144,100 |
| 2015 | $6,795 | $682,200 | $528,700 | $153,500 |
| 2014 | $6,443 | $646,900 | $480,200 | $166,700 |
Agents Affiliated with this Home
-
Susie Kontzias

Seller's Agent in 2020
Susie Kontzias
Suburban Homes Realty, Inc.
(703) 927-3221
1 in this area
23 Total Sales
-
Sarah Picot

Buyer's Agent in 2020
Sarah Picot
McEnearney Associates
(202) 251-5635
1 in this area
81 Total Sales
Map
Source: Bright MLS
MLS Number: VAAR167638
APN: 01-052-013
- 2641 N Ohio St
- 6041 25th Rd N
- 6211 Langston Blvd
- 6223 Langston Blvd
- 6300 28th St N
- 2414 N Nottingham St
- 6400 26th St N
- 6200 31st St N
- 2933 N Nottingham St
- 2430 N Rockingham St
- 2909 N Sycamore St
- 2951 N Nottingham St
- 2705 N Somerset St
- 2708 N Kensington St
- 6242 22nd Rd N
- 6213 22nd St N
- 6492 Little Falls Rd
- 6235 22nd St N
- 6323 22nd Rd N
- 2249 N Madison St
- 6101 26th St N
- 2608 N Ohio St
- 2612 N Ohio St
- 6109 26th St N
- 6039 26th St N
- 6100 26th St N
- 2607 N Powhatan St
- 2616 N Ohio St
- 2611 N Powhatan St
- 6035 26th St N
- 2611 N Ohio St
- 6115 26th St N
- 6072 26th St N
- 6106 26th St N
- 2615 N Powhatan St
- 2507 N Ohio St
- 2615 N Ohio St
- 2620 N Ohio St
- 6031 26th St N
- 2508 N Ohio St
