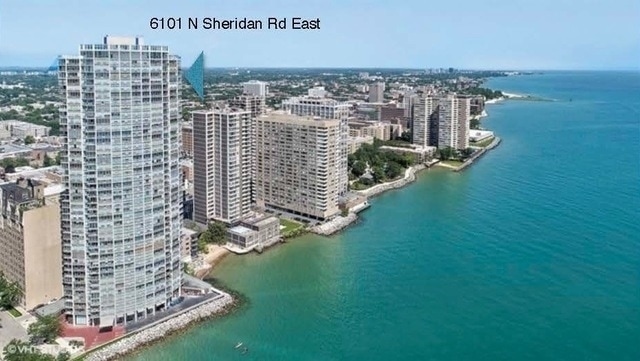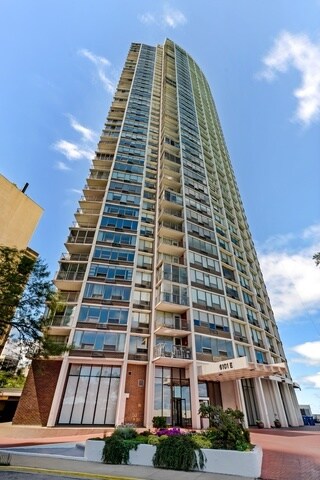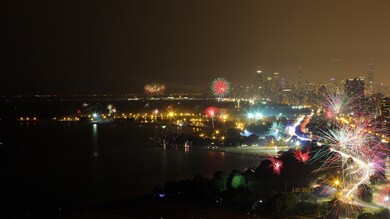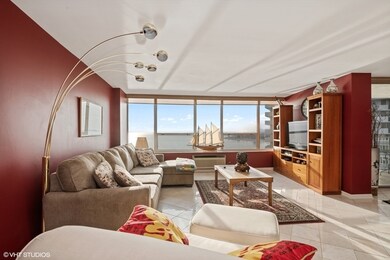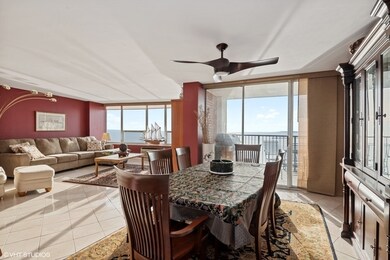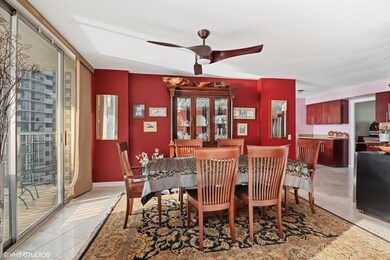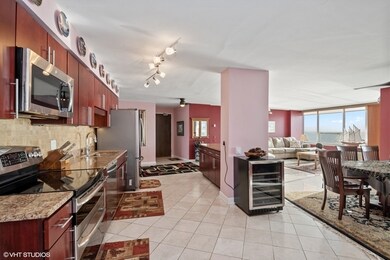
East Point Condo 6101 N Sheridan Rd Unit 12A Chicago, IL 60660
Edgewater NeighborhoodHighlights
- Doorman
- Beach Access
- Landscaped Professionally
- Lake Front
- Fitness Center
- 2-minute walk to Park No. 559
About This Home
As of December 2024Live your own air & water show daily Sweeping lakefront vista from this 12th floor, 3-bed, 2-1/2 bath suite is the epitome of beauty and comfort. Enjoy sunrise over the lake from living and dining rooms, sunset from bedrooms. Balcony invites you outside to take it all in. Open plan makes the most of an elegant space. Ceramic tile throughout. To-die-for enlarged master bath. Mahogany cabinets and granite counter tops grace the kitchen. Samsung fridge, GE Profile range, Frigidare dishwasher, LG stacking washer & dryer. Wooden blinds, sunscreen shades throughout. Unique curved building, indoor parking only 125 a month with weekly car wash, 24-hour desk staff, exercise room, library, party room, and rooftop pool. LEGAL ADDRESS 6101 N SHERIDAN RD EAST. NO RENTALS ALLOWED, NEW WHOLE FOODS & WALGREENS & RED LINE 3 BLKS AWAY."STEPS FROM CTA 147 EXPRESS" BUILDING IS NOT FHA APPROVED. 2021 MONTHLY ASSESSMENT 731.77 2021 MONTHLY CAPITAL RESERVE FUND 376.06. DO NOT TRY PARKING AROUND THE BUILDING FOR A SHOWING DURING CONSTRUCTION PARK ON THE SURROUNDING STREETS AND WALK OVER.
Last Agent to Sell the Property
Berkshire Hathaway HomeServices Chicago License #475132348 Listed on: 05/16/2020

Last Buyer's Agent
Berkshire Hathaway HomeServices Chicago License #475132348 Listed on: 05/16/2020

Property Details
Home Type
- Condominium
Est. Annual Taxes
- $7,420
Year Built
- Built in 1968
Lot Details
- Lake Front
- End Unit
- Cul-De-Sac
- Landscaped Professionally
HOA Fees
- $1,108 Monthly HOA Fees
Parking
- 1 Car Attached Garage
- Leased Parking
- Heated Garage
Interior Spaces
- 2,200 Sq Ft Home
- Breakfast Room
- Formal Dining Room
- Storage
- Door Monitored By TV
Kitchen
- Range
- Dishwasher
- Disposal
Bedrooms and Bathrooms
- 3 Bedrooms
- 3 Potential Bedrooms
Laundry
- Laundry on main level
- Dryer
- Washer
Outdoor Features
- Beach Access
- Balcony
Utilities
- Zoned Heating and Cooling
- 3+ Cooling Systems Mounted To A Wall/Window
- Radiant Heating System
- 200+ Amp Service
- Lake Michigan Water
- Cable TV Available
Listing and Financial Details
- Homeowner Tax Exemptions
Community Details
Overview
- Association fees include water, insurance, security, doorman, tv/cable, exercise facilities, pool, exterior maintenance, lawn care, scavenger, snow removal
- 160 Units
- Nate Biser Association, Phone Number (773) 973-0070
- High-Rise Condominium
- Property managed by SUDLER
- 44-Story Property
Amenities
- Doorman
- Sundeck
- Party Room
- Coin Laundry
- Elevator
- Package Room
Recreation
- Fitness Center
- Community Pool
- Bike Trail
Pet Policy
- Dogs and Cats Allowed
Security
- Resident Manager or Management On Site
Ownership History
Purchase Details
Home Financials for this Owner
Home Financials are based on the most recent Mortgage that was taken out on this home.Similar Homes in Chicago, IL
Home Values in the Area
Average Home Value in this Area
Purchase History
| Date | Type | Sale Price | Title Company |
|---|---|---|---|
| Warranty Deed | $160,000 | Advocus National Title | |
| Warranty Deed | $160,000 | Advocus National Title |
Mortgage History
| Date | Status | Loan Amount | Loan Type |
|---|---|---|---|
| Previous Owner | $80,260 | New Conventional |
Property History
| Date | Event | Price | Change | Sq Ft Price |
|---|---|---|---|---|
| 12/09/2024 12/09/24 | Sold | $160,000 | +0.1% | $229 / Sq Ft |
| 11/22/2024 11/22/24 | Pending | -- | -- | -- |
| 11/22/2024 11/22/24 | For Sale | $159,900 | 0.0% | $228 / Sq Ft |
| 11/17/2024 11/17/24 | Pending | -- | -- | -- |
| 11/14/2024 11/14/24 | For Sale | $159,900 | -63.0% | $228 / Sq Ft |
| 10/01/2021 10/01/21 | Sold | $432,500 | -3.7% | $197 / Sq Ft |
| 08/23/2021 08/23/21 | Pending | -- | -- | -- |
| 03/10/2021 03/10/21 | For Sale | $449,000 | +3.8% | $204 / Sq Ft |
| 10/10/2020 10/10/20 | Off Market | $432,500 | -- | -- |
| 05/16/2020 05/16/20 | For Sale | $449,000 | -- | $204 / Sq Ft |
Tax History Compared to Growth
Tax History
| Year | Tax Paid | Tax Assessment Tax Assessment Total Assessment is a certain percentage of the fair market value that is determined by local assessors to be the total taxable value of land and additions on the property. | Land | Improvement |
|---|---|---|---|---|
| 2024 | $1,807 | $13,615 | $2,846 | $10,769 |
| 2023 | $1,740 | $11,880 | $2,288 | $9,592 |
| 2022 | $1,740 | $11,880 | $2,288 | $9,592 |
| 2021 | $1,719 | $11,879 | $2,288 | $9,591 |
| 2020 | $1,529 | $9,966 | $1,315 | $8,651 |
| 2019 | $1,526 | $11,027 | $1,315 | $9,712 |
| 2018 | $1,500 | $11,027 | $1,315 | $9,712 |
| 2017 | $880 | $7,463 | $1,144 | $6,319 |
| 2016 | $995 | $7,463 | $1,144 | $6,319 |
| 2015 | $887 | $7,463 | $1,144 | $6,319 |
| 2014 | $978 | $7,839 | $858 | $6,981 |
| 2013 | $947 | $7,839 | $858 | $6,981 |
Agents Affiliated with this Home
-
R
Seller's Agent in 2024
Rabi Jaber
Prestige Real Estate Group Inc
-
B
Buyer's Agent in 2024
Brady Miller
Cadence Realty
-
J
Seller's Agent in 2021
Johnfdiederich
Berkshire Hathaway HomeServices Chicago
About East Point Condo
Map
Source: Midwest Real Estate Data (MRED)
MLS Number: 10716877
APN: 14-05-211-025-1012
- 6101 N Sheridan Rd Unit 10E
- 6101 N Sheridan Rd Unit 11C
- 940 W Glenlake Ave Unit 19C
- 940 W Glenlake Ave Unit 24C
- 6102 N Sheridan Rd Unit 503
- 6118 N Sheridan Rd Unit 206
- 6145 N Sheridan Rd Unit 27D
- 6145 N Sheridan Rd Unit 27A
- 6033 N Sheridan Rd Unit 27C
- 6033 N Sheridan Rd Unit 36G
- 6033 N Sheridan Rd Unit 21C
- 6033 N Sheridan Rd Unit 11L
- 6033 N Sheridan Rd Unit 8E
- 6033 N Sheridan Rd Unit 21D
- 6033 N Sheridan Rd Unit 12B
- 6033 N Sheridan Rd Unit 5A
- 6030 N Sheridan Rd Unit 1205
- 6030 N Sheridan Rd Unit 1710
- 6030 N Sheridan Rd Unit 404
- 6030 N Sheridan Rd Unit 1708
