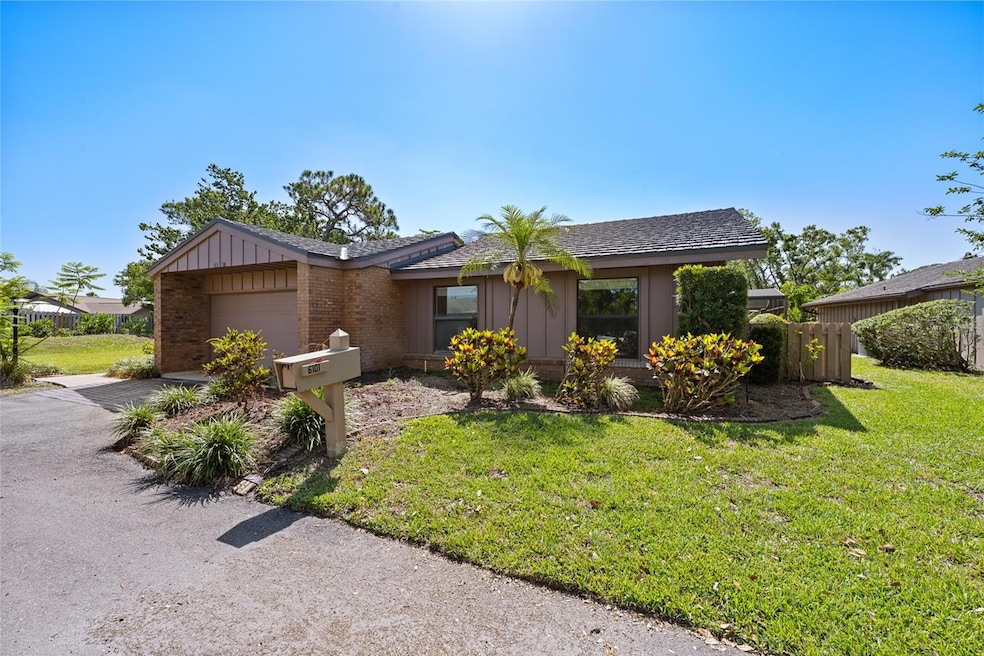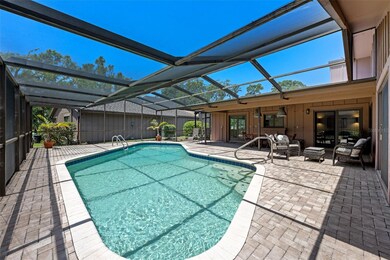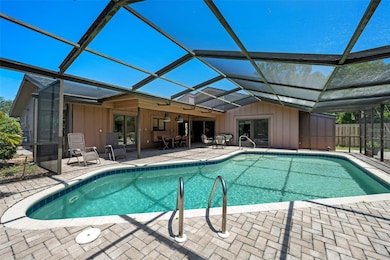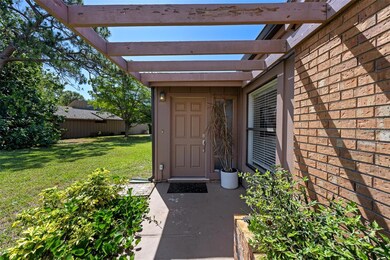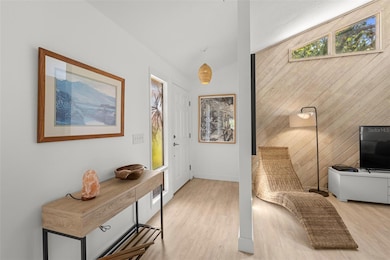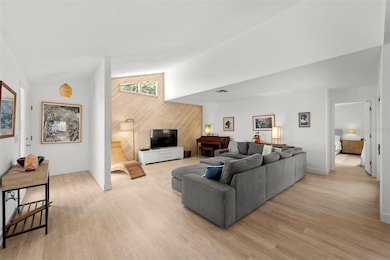
6101 Willow Oak Cir Bradenton, FL 34209
Estimated payment $4,064/month
Highlights
- Screened Pool
- Open Floorplan
- Ranch Style House
- Palma Sola Elementary School Rated A-
- Vaulted Ceiling
- Sun or Florida Room
About This Home
This stunning Bradenton property in The Oaks perfectly blends spacious interiors with an unparalleled outdoor living experience. The exceptional 3-bedroom, 2-bathroom pool home also comes equipped with an office, two car garage, and brand new 2025 metal roof. This home is meticulously designed for both grand-scale entertaining and comfortable, everyday living. From the moment you arrive, you’ll notice the ideal home placement at the end of the cul-de-sac with minimal neighbors, and lush tropical landscaping creates a serene and welcoming ambiance. Step inside to discover a thoughtfully designed floor plan that offers both elegance and functionality. A large formal living room and dining room combination provides a sophisticated space for hosting guests, with ample room for gatherings of any size. For those who work from home, a designated office space offers the privacy and quiet needed for productivity. The inviting family room flows seamlessly into the well-appointed kitchen. This casual, open-concept area is perfect for relaxed evenings and creating culinary delights, ensuring you're always part of the conversation. The true centerpiece of this remarkable home is the expansive outdoor sanctuary. A large private pool awaits within a full screen enclosure, offering year-round private enjoyment. The generous covered lanai features distinct areas for dining and lounging, creating a true extension of your living space. Incredible indoor-outdoor flow is achieved through multiple sliding glass doors providing direct access to this paradise from the primary bedroom, formal living room, dining room, and kitchen, making it the ultimate venue for entertaining or personal relaxation. This home continues to impress with its practical amenities. An attached two-car garage provides convenience and security for your vehicles, while a separate exterior storage shed offers ample space for tools and recreational gear. This community is located minutes from energetic downtown Bradenton with countless entertainment and dining options, the renowned IMG Academy, adventurous Robinson Preserve, local golf and country clubs, Warner’s Bayou Boat Ramp for quick access to the Manatee River leading directly into the Gulf of Mexico, plus the white sand beaches of Anna Maria including Holmes Beach and Bradenton Beach. Don't miss the opportunity to make this exceptional Bradenton residence your own personal slice of paradise.
Listing Agent
PREMIER SOTHEBYS INTL REALTY Brokerage Phone: 813-217-5288 License #3125695 Listed on: 05/28/2025

Co-Listing Agent
PREMIER SOTHEBYS INTL REALTY Brokerage Phone: 813-217-5288 License #3406740
Home Details
Home Type
- Single Family
Est. Annual Taxes
- $3,564
Year Built
- Built in 1980
Lot Details
- 6,869 Sq Ft Lot
- Cul-De-Sac
- Northwest Facing Home
- Wood Fence
- Mature Landscaping
- Corner Lot
- Level Lot
- Metered Sprinkler System
- Landscaped with Trees
- Property is zoned PDR
HOA Fees
- $425 Monthly HOA Fees
Parking
- 2 Car Attached Garage
- Garage Door Opener
- Driveway
Home Design
- Ranch Style House
- Slab Foundation
- Frame Construction
- Metal Roof
- Block Exterior
Interior Spaces
- 1,909 Sq Ft Home
- Open Floorplan
- Vaulted Ceiling
- Ceiling Fan
- Blinds
- Sliding Doors
- Family Room Off Kitchen
- Combination Dining and Living Room
- Home Office
- Sun or Florida Room
- Pool Views
- Fire and Smoke Detector
Kitchen
- Cooktop
- Dishwasher
Flooring
- Carpet
- Laminate
- Ceramic Tile
- Vinyl
Bedrooms and Bathrooms
- 3 Bedrooms
- Split Bedroom Floorplan
- Walk-In Closet
- 2 Full Bathrooms
Laundry
- Laundry in Garage
- Dryer
- Washer
Pool
- Screened Pool
- In Ground Pool
- Gunite Pool
- Fence Around Pool
Outdoor Features
- Covered patio or porch
- Exterior Lighting
- Rain Gutters
- Private Mailbox
Schools
- Palma Sola Elementary School
- Martha B. King Middle School
- Manatee High School
Utilities
- Central Heating and Cooling System
- Thermostat
- Electric Water Heater
- High Speed Internet
- Cable TV Available
Listing and Financial Details
- Visit Down Payment Resource Website
- Tax Lot 37
- Assessor Parcel Number 3938212259
Community Details
Overview
- Association fees include cable TV, pool, escrow reserves fund, internet, ground maintenance
- Oaks Condo Community
- The Oaks Condominiums Subdivision
Recreation
- Community Pool
Map
Home Values in the Area
Average Home Value in this Area
Tax History
| Year | Tax Paid | Tax Assessment Tax Assessment Total Assessment is a certain percentage of the fair market value that is determined by local assessors to be the total taxable value of land and additions on the property. | Land | Improvement |
|---|---|---|---|---|
| 2024 | $3,564 | $270,085 | -- | -- |
| 2023 | $3,502 | $262,218 | $0 | $0 |
| 2022 | $3,408 | $254,581 | $0 | $0 |
| 2021 | $3,267 | $247,166 | $0 | $0 |
| 2020 | $3,364 | $243,753 | $0 | $0 |
| 2019 | $3,313 | $238,273 | $35,000 | $203,273 |
| 2018 | $3,402 | $241,661 | $42,000 | $199,661 |
| 2017 | $3,367 | $228,823 | $0 | $0 |
| 2016 | $3,155 | $207,776 | $0 | $0 |
| 2015 | $2,576 | $178,640 | $0 | $0 |
| 2014 | $2,576 | $149,192 | $0 | $0 |
| 2013 | $2,584 | $147,989 | $18,915 | $129,074 |
Property History
| Date | Event | Price | Change | Sq Ft Price |
|---|---|---|---|---|
| 05/28/2025 05/28/25 | For Sale | $629,900 | -- | $330 / Sq Ft |
Purchase History
| Date | Type | Sale Price | Title Company |
|---|---|---|---|
| Interfamily Deed Transfer | -- | Attorney | |
| Deed | $100 | -- | |
| Warranty Deed | $315,000 | Msc Title Inc | |
| Warranty Deed | -- | Msc Title Inc | |
| Deed | $100 | -- | |
| Interfamily Deed Transfer | -- | None Available | |
| Interfamily Deed Transfer | -- | None Available |
Similar Homes in Bradenton, FL
Source: Stellar MLS
MLS Number: TB8390304
APN: 39382-1225-9
- 1507 Water Oak Way S
- 1308 Willow Oak Cir
- 6203 11th Ave W
- 1407 Willow Oak Cir
- 1502 Water Oak Way S Unit 16
- 6012 11th Ave W
- 6004 10th Ave W
- 912 62nd Street Ct W
- 1302 58th St W Unit 1302
- 1414 58th St W
- 1501 63rd St W
- 1216 58th St W
- 6420 13th Avenue Dr W
- 807 62nd St W
- 1430 57th St W
- 1314 57th St W Unit 1314
- 913 64th St W
- 5709 13th Ave W
- 6513 14th Ave W
- 5625 15th Ave W Unit 5625
