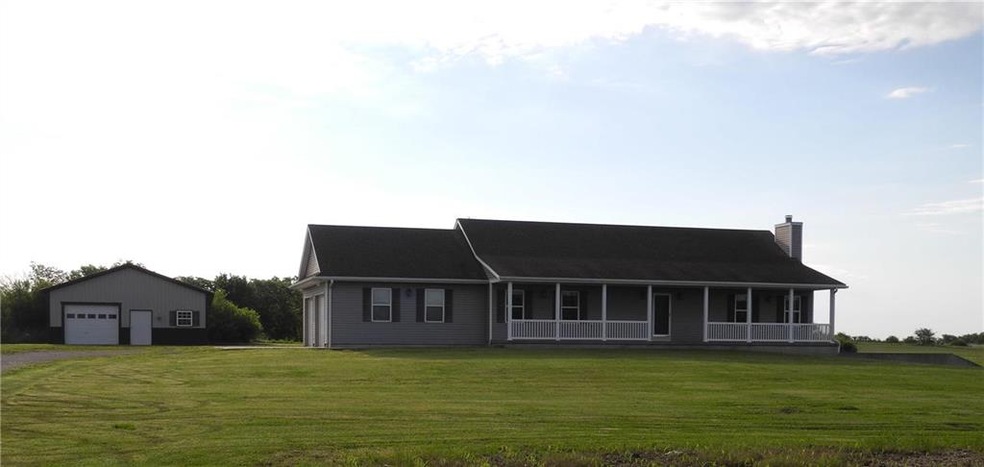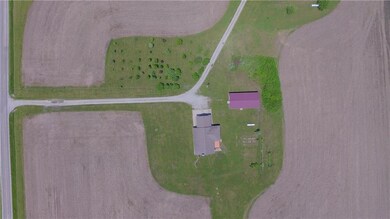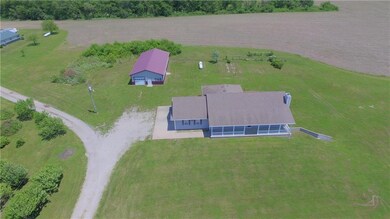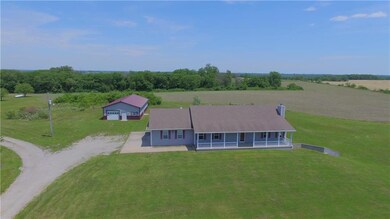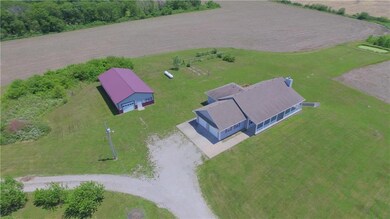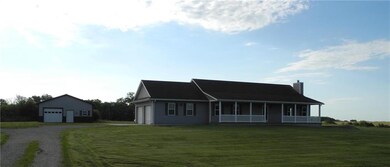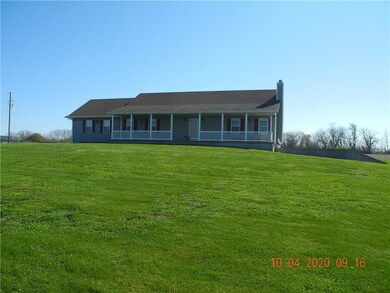
6102 SE State Route C Cameron, MO 64429
Highlights
- 849,420 Sq Ft lot
- Custom Closet System
- Family Room with Fireplace
- Parkview Elementary School Rated A-
- Deck
- Vaulted Ceiling
About This Home
As of March 2025PRICE REDUCED! Custom ranch home on 19.2 acres. Custom cabinets throughout and hardwood flooring in the living room and kitchen. Large country kitchen with range and second built in oven. Freezer/refrigerator or dual refrigerator setup. Two fireplaces, one in the living room (wood burning) and the other (gas) in the huge family room in the finished walk-out basement. Two large bedrooms upstairs and one downstairs. Walk-in closets in each bedroom. 10 foot ceilings. Main floor laundry. Large basement office. Large storm shelter (7 X 52 ft) under the front porch that runs the length of the house. Kohler auxiliary generator. 30 by 60 insulated barn with lighting, concrete flooring and stubbed for plumbing. Large producing orchard and grape arbors. Perfect family/hobby farm/home business property.
Last Agent to Sell the Property
Century 21 Crossroads License #2017040675 Listed on: 04/11/2020

Home Details
Home Type
- Single Family
Est. Annual Taxes
- $3,541
Lot Details
- 19.5 Acre Lot
Parking
- 2 Car Attached Garage
- Garage Door Opener
Home Design
- Ranch Style House
- Frame Construction
- Composition Roof
- Vinyl Siding
Interior Spaces
- Wet Bar: Linoleum, Walk-In Closet(s), All Carpet, Hardwood, Built-in Features, Carpet
- Built-In Features: Linoleum, Walk-In Closet(s), All Carpet, Hardwood, Built-in Features, Carpet
- Vaulted Ceiling
- Ceiling Fan: Linoleum, Walk-In Closet(s), All Carpet, Hardwood, Built-in Features, Carpet
- Skylights
- Shades
- Plantation Shutters
- Drapes & Rods
- Family Room with Fireplace
- 2 Fireplaces
- Living Room with Fireplace
- Home Office
- Home Security System
- Laundry Room
- Finished Basement
Kitchen
- Country Kitchen
- Double Oven
- Built-In Range
- Recirculated Exhaust Fan
- Dishwasher
- Granite Countertops
- Laminate Countertops
- Disposal
Flooring
- Wall to Wall Carpet
- Linoleum
- Laminate
- Stone
- Ceramic Tile
- Luxury Vinyl Plank Tile
- Luxury Vinyl Tile
Bedrooms and Bathrooms
- 3 Bedrooms
- Custom Closet System
- Cedar Closet: Linoleum, Walk-In Closet(s), All Carpet, Hardwood, Built-in Features, Carpet
- Walk-In Closet: Linoleum, Walk-In Closet(s), All Carpet, Hardwood, Built-in Features, Carpet
- Double Vanity
- Bathtub with Shower
Outdoor Features
- Deck
- Enclosed patio or porch
Schools
- Parkview Elementary School
- Cameron High School
Utilities
- Cooling Available
- Heat Pump System
- Heating System Uses Propane
- Septic Tank
- Lagoon System
Community Details
- Building Fire Alarm
Listing and Financial Details
- Assessor Parcel Number 000009912900000000409
Ownership History
Purchase Details
Home Financials for this Owner
Home Financials are based on the most recent Mortgage that was taken out on this home.Similar Homes in Cameron, MO
Home Values in the Area
Average Home Value in this Area
Purchase History
| Date | Type | Sale Price | Title Company |
|---|---|---|---|
| Warranty Deed | -- | None Listed On Document | |
| Warranty Deed | -- | None Listed On Document |
Mortgage History
| Date | Status | Loan Amount | Loan Type |
|---|---|---|---|
| Previous Owner | $263,030 | New Conventional | |
| Previous Owner | $335,445 | VA | |
| Previous Owner | $289,201 | VA | |
| Previous Owner | $335,725 | VA |
Property History
| Date | Event | Price | Change | Sq Ft Price |
|---|---|---|---|---|
| 03/17/2025 03/17/25 | Sold | -- | -- | -- |
| 01/30/2025 01/30/25 | Price Changed | $584,000 | -0.2% | $132 / Sq Ft |
| 11/30/2024 11/30/24 | For Sale | $585,000 | +58.5% | $132 / Sq Ft |
| 08/05/2020 08/05/20 | Sold | -- | -- | -- |
| 06/16/2020 06/16/20 | Pending | -- | -- | -- |
| 06/06/2020 06/06/20 | Price Changed | $369,000 | -2.6% | $82 / Sq Ft |
| 04/11/2020 04/11/20 | For Sale | $379,000 | -- | $85 / Sq Ft |
Tax History Compared to Growth
Tax History
| Year | Tax Paid | Tax Assessment Tax Assessment Total Assessment is a certain percentage of the fair market value that is determined by local assessors to be the total taxable value of land and additions on the property. | Land | Improvement |
|---|---|---|---|---|
| 2024 | $3,541 | $63,430 | $1,840 | $61,590 |
| 2023 | $3,534 | $63,430 | $1,840 | $61,590 |
| 2022 | $3,362 | $60,580 | $1,840 | $58,740 |
| 2021 | $3,338 | $60,580 | $1,840 | $58,740 |
| 2020 | $3,375 | $60,380 | $0 | $60,380 |
| 2019 | $3,407 | $60,380 | $0 | $60,380 |
| 2018 | $3,315 | $60,380 | $0 | $60,380 |
| 2017 | $3,303 | $60,380 | $2,630 | $57,750 |
| 2016 | $3,299 | $60,380 | $0 | $0 |
| 2015 | -- | $60,380 | $0 | $0 |
| 2012 | -- | $60,330 | $0 | $0 |
Agents Affiliated with this Home
-
Steven Mock
S
Seller's Agent in 2025
Steven Mock
Platinum Realty LLC
(816) 379-9878
7 Total Sales
-
Cayla Riley
C
Buyer's Agent in 2025
Cayla Riley
Woodward Real Estate LLC
(816) 930-2000
15 Total Sales
-
Phil Andrus

Seller's Agent in 2020
Phil Andrus
Century 21 Crossroads
(385) 549-4334
14 Total Sales
-
Bill Jennings

Buyer's Agent in 2020
Bill Jennings
Chartwell Realty LLC
(816) 505-3338
72 Total Sales
Map
Source: Heartland MLS
MLS Number: 2215805
APN: 000009912900000000409
- 000 SE Ketchem Rd
- 5459 SE Grindstone Rd
- 5730 Missouri 33
- 000 SE Locust Rd
- 79.77 acres SE Rogers Rd
- 14.88 acres SE Rogers Rd
- 000 Rd
- 9365 SE Harris Rd
- 9016 U S 69
- 30 m/l acres SE Raven Rd
- 6890 SE Rogers Rd
- 908 Timberline Dr
- 805 Timberline Dr
- 809 Timberline Dr
- 215.07 acres Rd
- 65.70 acres SE Pence Rd
- 515 E Sheridan St
- 824 W 8th St
- 701 N Godfrey St
- 811 N Nettleton St
